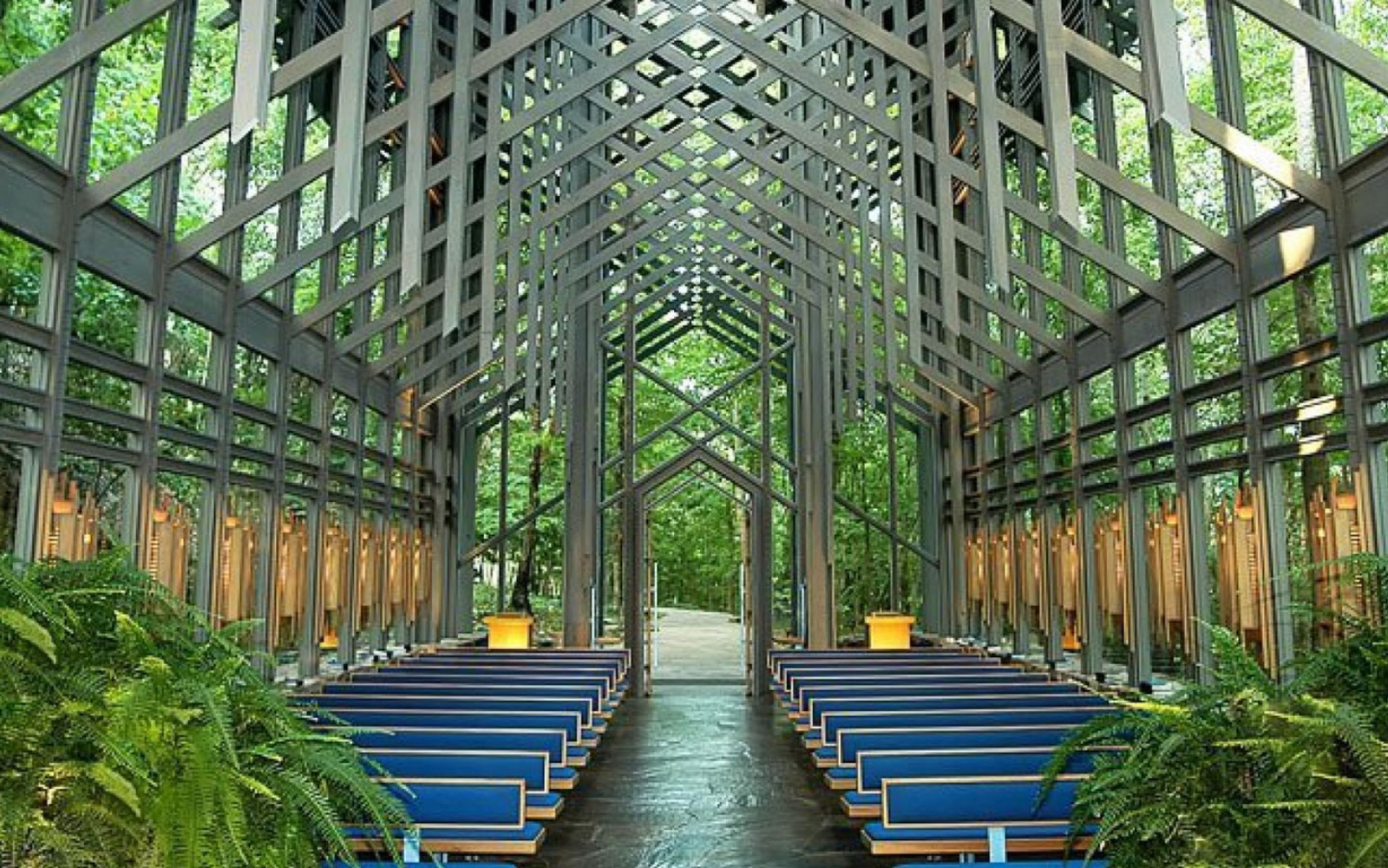Site overview
The inspiration for Thorncrown Chapel was Sainte Chappelle, Paris’ light filled gothic chapel. Architect E. Fay Jones affectionately labeled Thorncrown’s style as “Ozark Gothic.” The chapel rises 48 feet into the sky with over 6,000 square feet of glass and 425 windows. Its dimensions are 24 feet by 60 feet. The chapel is made with all organic materials to fit its natural setting. The only steel in the structure forms a diamond shaped pattern in its wooden trusses. The building has a native flagstone floor surrounded with a rock wall which gives the feeling that the chapel is part of its Ozark hillside. In order to preserve Thorncrown’s natural setting, Fay decided that no structural element could be larger than what two men could carry through the woods. The building materials are primarily pressure treated pine 2x4s, 2x6s, and 2x12s. The larger elements of the building such as the trusses were assembled on the floor and raised into place. Light, shadows, and reflections play a major role in Thorncrown’s ambience. Because of the chapel’s elaborate trusses and the surrounding trees, constantly changing patterns of light and shadows appear during the day. At night reflections of the crosses in the lights appear to surround the entire building. Consequently, Thorncrown never looks quite the same. Its appearance changes during each hour of the day and during the different seasons of the year. (Thorncrown Chapel website)


