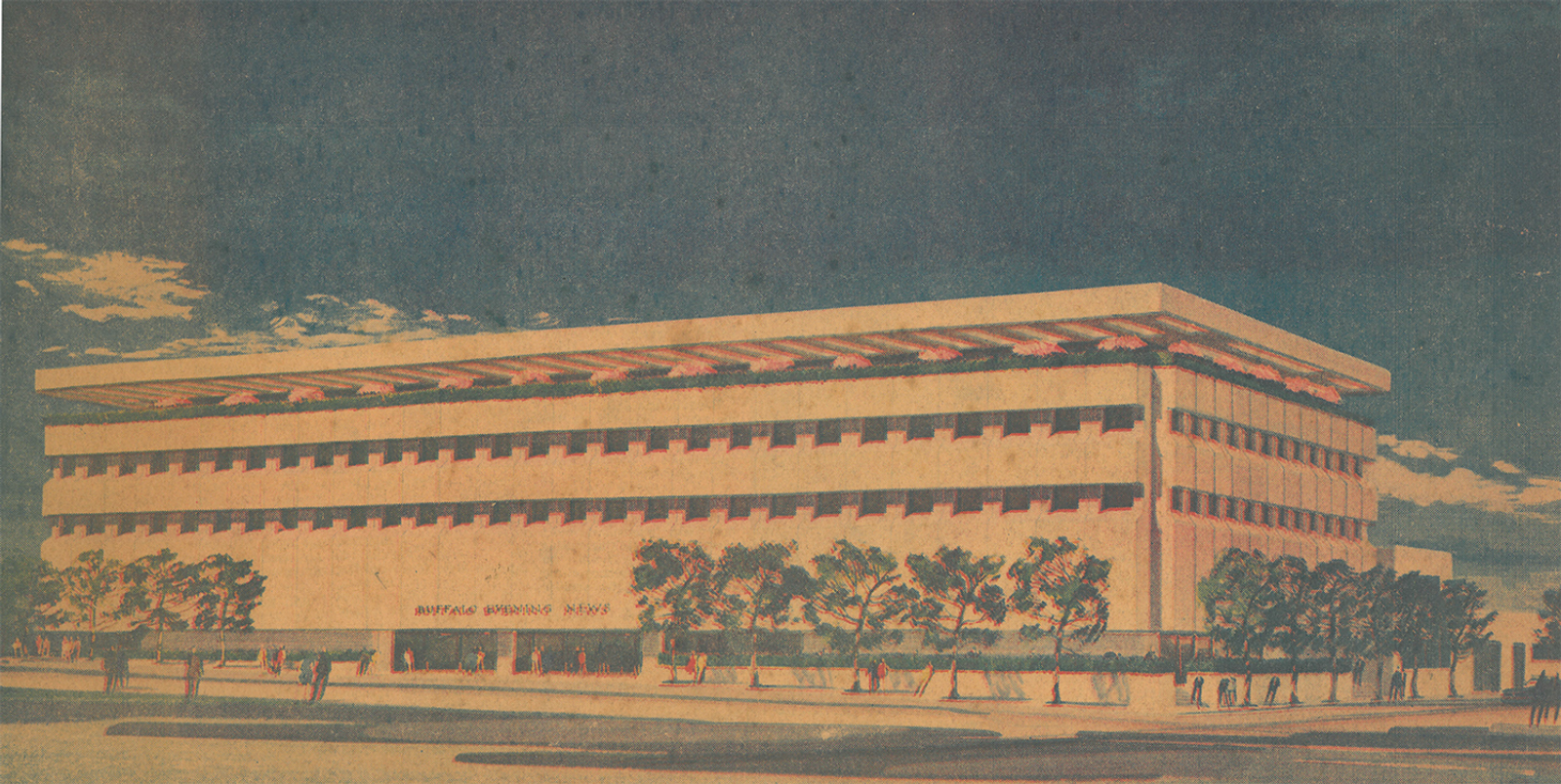Site overview
The construction of the Buffalo Evening News Building marked a significant move for the newspaper as it brought back together the production and the administrative sides of business at one location. Designed by Edward Durell Stone on the edge of downtown Buffalo, the concrete headquarters building opened in 1973. One of Stone’s last works, it was a time for the architect to reflect on his previous work and projects he was influenced by, but there was also the large task to fit the building into the context of Buffalo’s rich architectural history. The project melded the influences of Buffalo’s heavy Gothic architecture with the purity and minimalism of the International Movement. Stone reinterpreted Le Corbusier’s five points in one heavy monolithic move. At the time it was an important piece of the Modern Movement in Buffalo but did not receive as much national recognition as his previous work. The complex has remained in use as the Buffalo News Headquarters and remains in fairly good condition. There is no current threat to this complex, but a better level of appreciation of this restrained yet significant structure is desirable.






