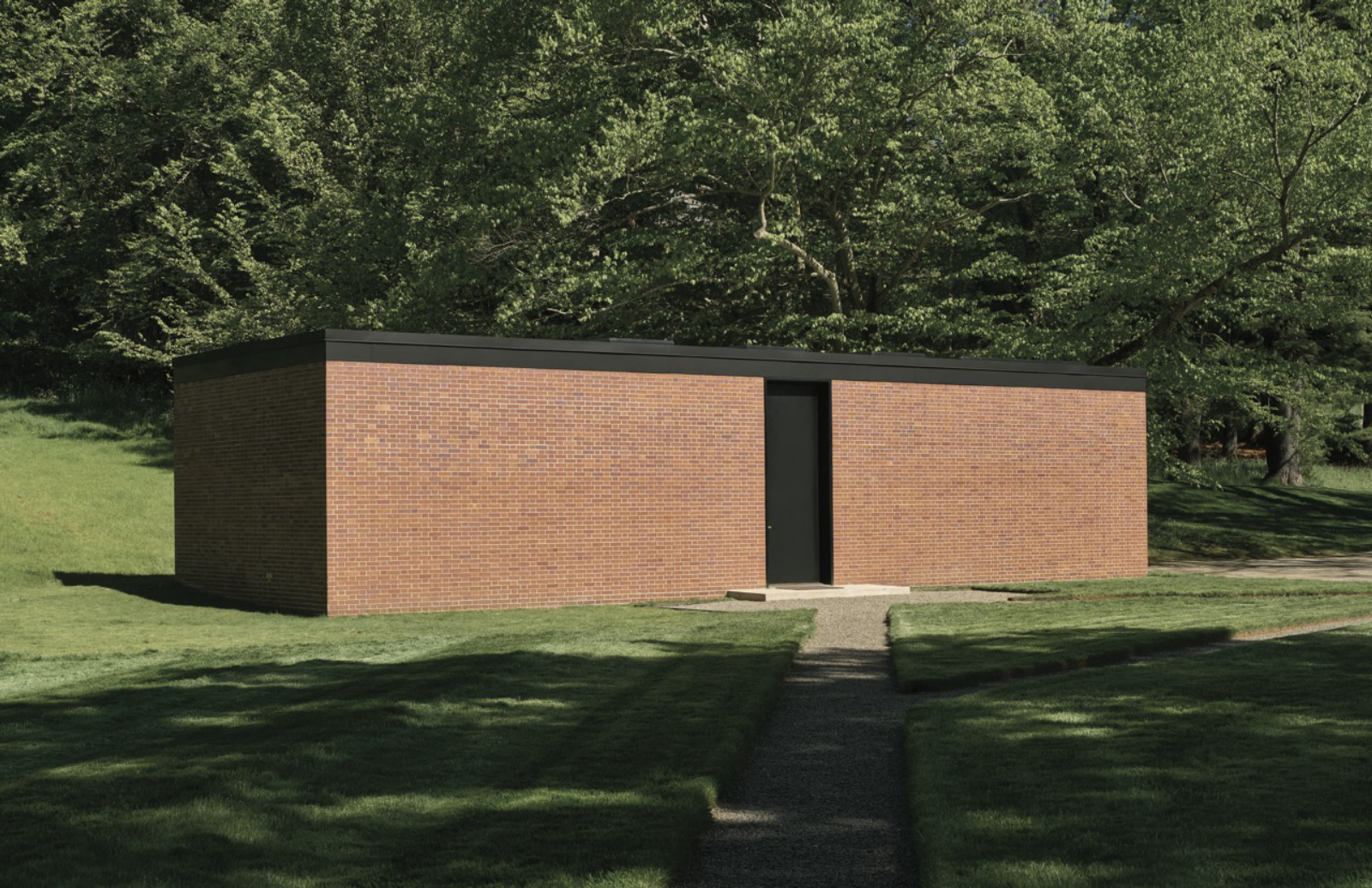Awards
Design
Citation of Merit
Residential
A Residential Design Citation of Merit is awarded to the Brick House, Philip Johnson’s counterpoint to the Glass House in New Canaan, CT. Both the Brick House and the Glass House were completed in 1949 as a two-building composition in “an architectural dialogue between transparency and enclosure, openness and retreat.” Closed since 2008 due to severe deterioration, the Brick House underwent a fifteen-year restoration driven by extensive research of the 860-square-foot volume, which evolved significantly over Johnson’s lifetime. From its closure in 2008 until 2023, the Brick House underwent extensive investigation, including historical research, materials testing, condition assessments, and archival review. A major turning point came when the restoration team, guided by the findings of these studies, defined a "period of significance" based on the appearance of the house as seen in the 1996 documentary Philip Johnson: Diary of an Eccentric Architect. This decision allowed the team to authentically reflect the building’s layered history while still providing a coherent restoration vision. Exterior restoration included roof and skylight replacement, site drainage upgrades, the recreation of the distinctive porthole windows using historically appropriate materials and crucially, the subterranean mechanical systems were excavated and replaced with new, sustainable HVAC and drainage equipment. Interior restoration was even more ambitious, including having the Fortuny company reproduce the bedroom’s fabric walls using original techniques; the restoration and reinstallation of furnishings originally selected by Johnson and his partner; and several other interventions which restored the eclectic luxury of the Brick House, ensuring its resilience as an exhibit of half of a century of experimentation.
“The Brick House is a fascinating component of Johnson’s work that has been missed in telling the story of the Glass House complex, and it is exciting that it is being put back into view. It is a highly significant site in the history of architecture, and they did an impeccable job.”
The Glass House, a site of the National Trust for Historic Preservation
Design Team: Mark Stoner, AIA, Senior Director of Preservation Architecture, Graham Gund Architect (Architect); LANDTECH (Civil Engineer); Altieri, LLC (M/E/P Engineer); Liam O’Hanlon, PE, Principal, RSE Associates (Structural Engineer); Li/Saltzman Architects, PC (Preservation Consultant)
Construction Team: Carpets fabricated and donated by Edward Fields Carpet Makers and installed by Tai Ping Carpets; B&M Concrete, Inc. (Concrete); Cobble Court Interiors, Inc., including fabric donation (Curtains); Concrete Cutting Co. (Demolition); Chestnut Electric Corp. (Electrical); A&J Caulking Company, Inc. (Exterior Caulking); Fabric Panels fabricated and donated by Fortuny, Inc. and installed by Jouffre; High Edge Construction, LLC (Finish Carpentry and Windows); JF Carpentry Services, Inc. (Framing Carpentry); Hobbs, Inc. (General Contractor); Encon Heating & AC (HVAC); Merolle Brothers Tile & Marble, (Inc. Marble & Granite Restoration); Cobuzzi Masonry and Nature’s Way Landscape (Masonry); Donald Kaufman Color, The Color Factory (Paint); Polart Group, Inc. (Painting and Plaster); Rudolph Biagi & Sons (Plumbing); Landmark Exteriors, Inc. (Roofing and Skylights); Amaxx, Inc. (Site Work); Artistic Iron Works, LLC (Steel); Dri-Tec Waterproofing (Waterproofing); Millard Enterprises (Window UV Filters)
Art and Object Conservation Team: SRI Fine Art Services (Art Handling); Jean Baldwin, Conservator, J. Baldwin Conservation (Book Conservation); Roger Griffith, Conservator, Two Sticks, Inc (Furniture Conservation); Marian Carpenter, John & Neville Bryan, Senior Director of Museum Collections


