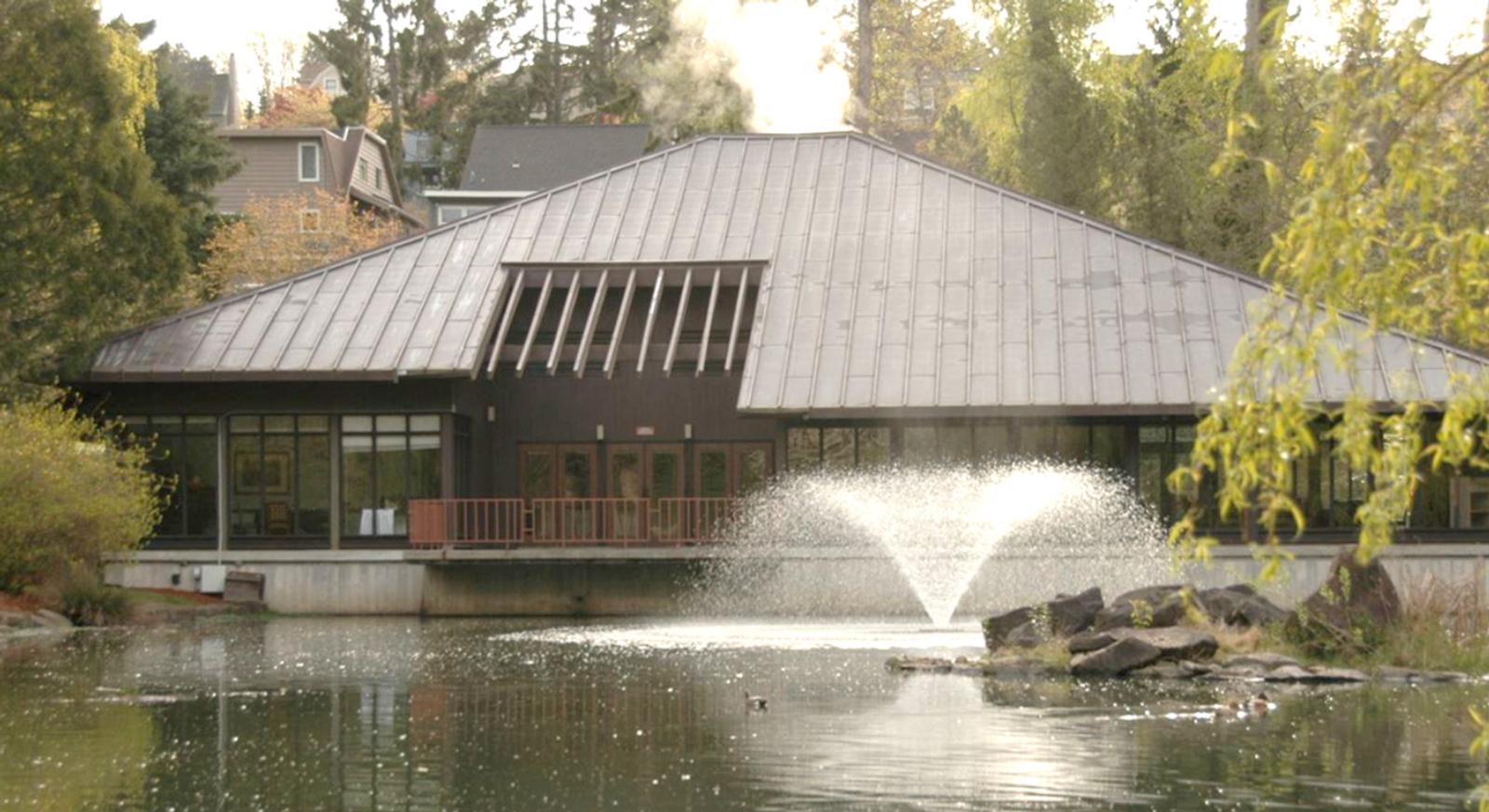Site overview
The former Battelle campus (currently known as the Talaris Conference Center) is unique and significant in that it represents an outstanding example of Northwest Modernist landscape and architecture integrally designed, master planned and constructed in two phases in 1965-67 and 1970-1971. Originally designed by landscape architecture firm Rich Haag Associates and architecture firm NBBJ, the site benefited from a collaborative effort by two of the most prominent and well-respected firms in Seattle and the nation. It is an outstanding example of the work of these two firms. As the only research campus of its type in Seattle at the time, it is associated in a significant way with a significant aspect (science and technology) of the cultural and economic heritage of the city. The Battelle campus was master planned, designed and built to provide a place to sponsor educational seminars, conferences, and workshops and to serve as an advanced study center for science and technology. Because of its prominence of spatial location, contrast of siting, and scale, it is an easily identifiable visual feature of Laurelhurst and contributes to the distinctive quality and identity of the neighborhood.


