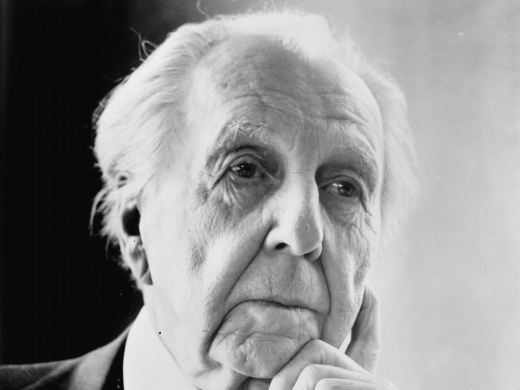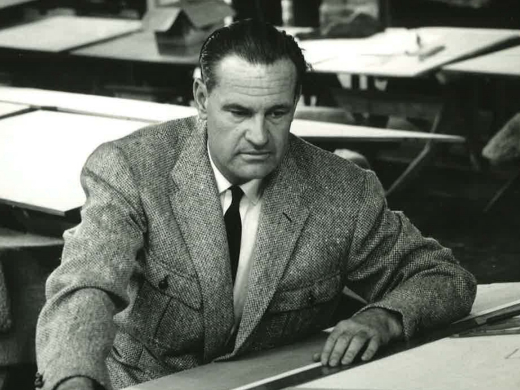Primary classification
Recreation (REC)
Terms of protection
Designated a landmark by City of New York Landmarks Preservation Commission, interior, August 14, 1990
Designations
U.S. National Register of Historic Places, listed on May 19, 2005 | U.S. National Historic Landmark, designated on October 6, 2008 | New York City Individual Landmark, designated on August 14, 1990 | New York City Interior Landmark, designated on August 14, 1990
Author(s)
Alan Gettner | | 3/6/2008
How to Visit
Open to the public
Location
1071 Fifth Ave.New York, NY, 10128-0173
Country
US
Case Study House No. 21
Lorem ipsum dolor
Other designers
Frank Lloyd Wright, architect.Holden, McLaughlin & Associates, New York architects.William Wesley Peters, architect (assisted Wright).Charles Middelear, landscape designer.



