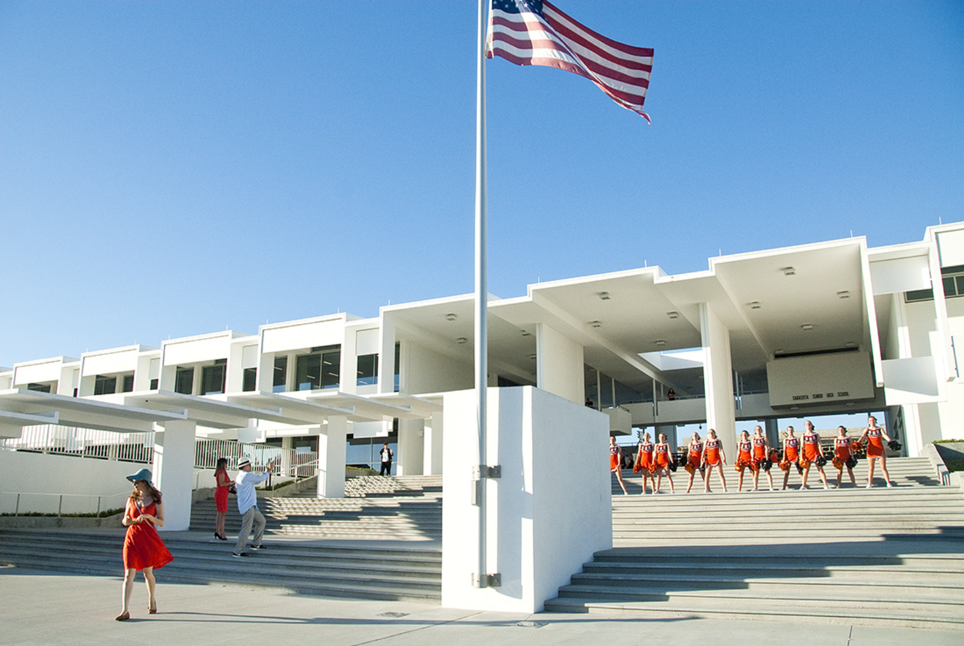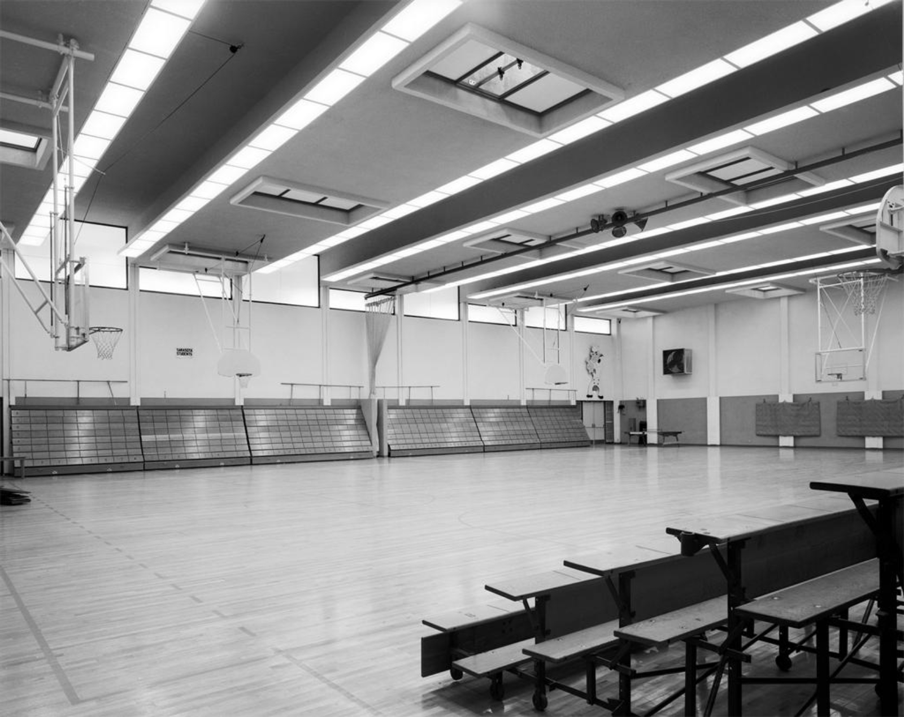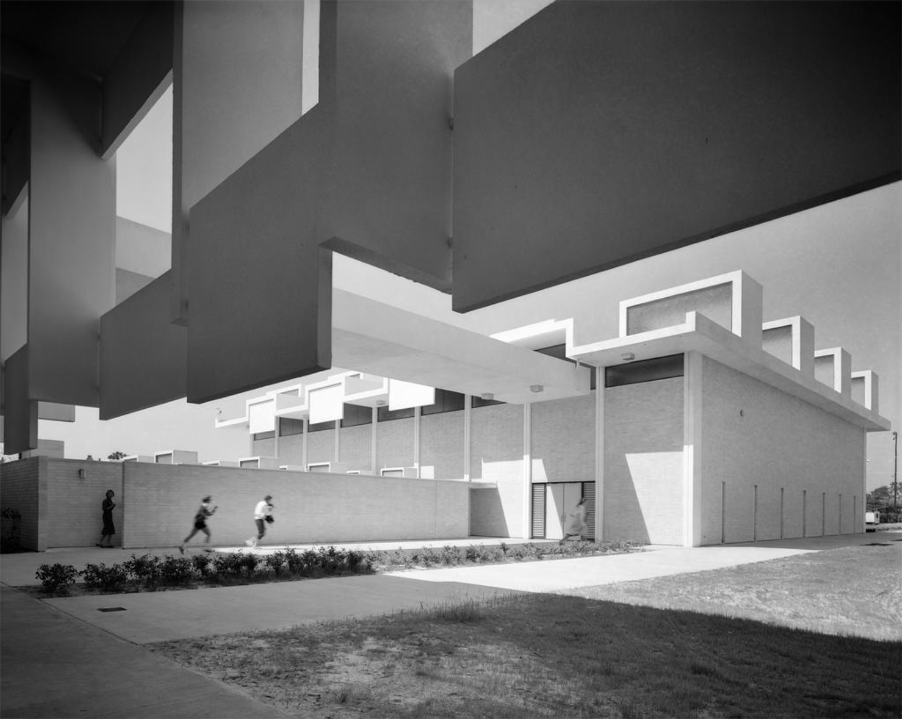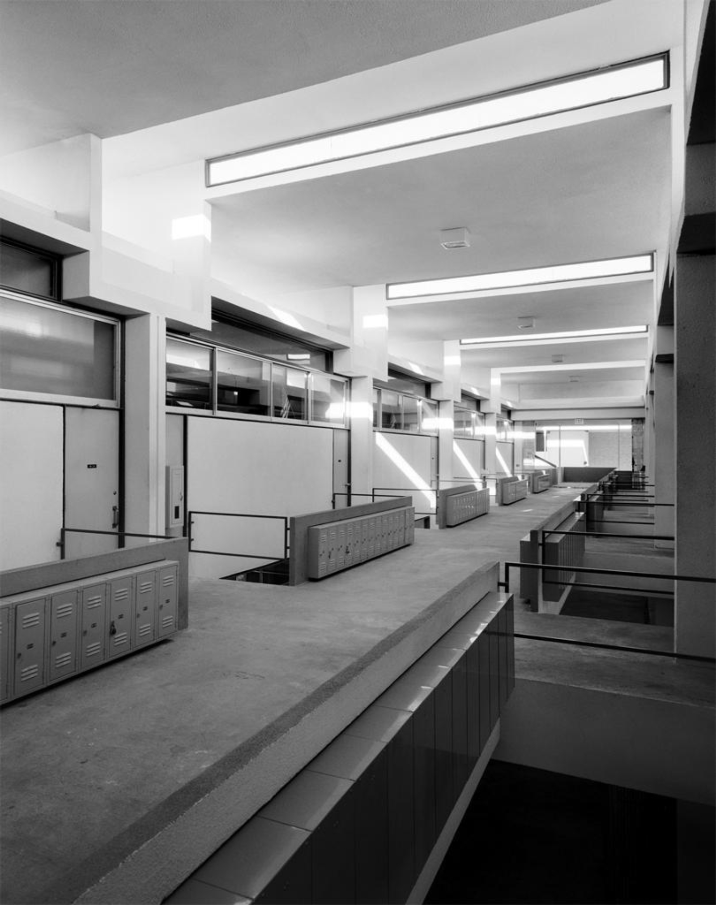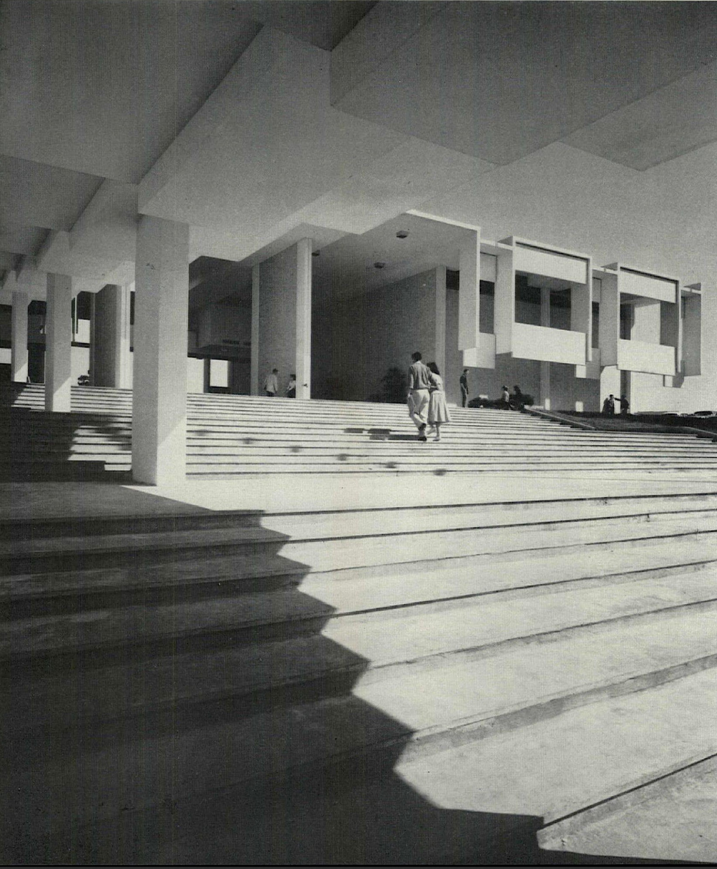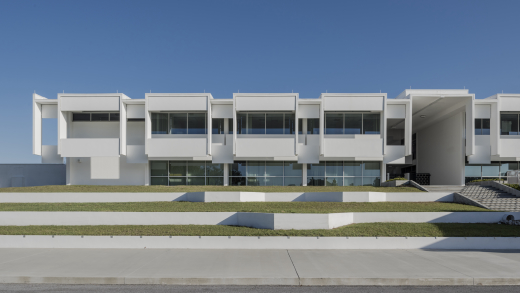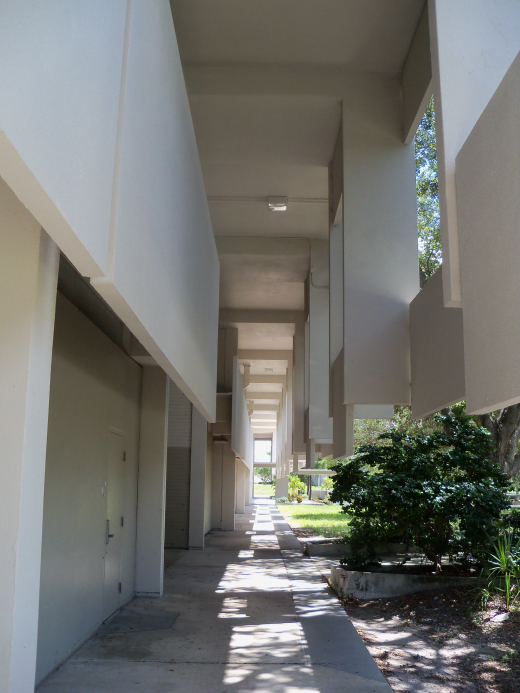Awards
Advocacy
Award of Excellence
Civic
The Advocacy Award of Excellence is given for the preservation and restoration of Sarasota High School (SHS). Signs that Paul Rudolph’s 1960 addition to the original Neo-Gothic high school might be threatened first appeared in 2007, when the Sarasota County School Board decided to demolish Rudolph’s nearby Riverview High School and also announced they would “appropriately rehabilitate” Sarasota High School. In 2012, advocates successfully listed SHS on the National Register of Historic Places. Shortly thereafter, the School Board announced plans to significantly alter Rudolph’s design, prompting Sarasota Architectural Foundation (SAF) to launch an advocacy campaign. Their efforts included an organized lecture with leading experts such as Carl Abbott, FAIA, Joe King, and the Docomomo US/Florida chapter; hosting a 2-day community design charrette; the publication of a 32-page report with recommendations, hosting the first Docomomo US National Symposium in 2013, the establishment of the Paul Rudolph Scholarship Fund in addition to social media and letter-writing campaigns. Due to this pressure, the School Board collaborated with SAF, Jonathan Parks, AIA of Solstice Planning and Architecture, and Harvard Jolly Architecture to establish renovation guidelines. The renovation was completed in 2015, transforming it into the “front door” of the high school campus. The distinctive concrete canopy walkway, an important element of Rudolph’s design linking his addition with the original high school (now the Sarasota Art Museum), was also saved twice over. In 2015 and 2017, SAF convinced both the Art Museum and the High School respectively to retain significant sections of the walkway. SAF provided funds to help cover the costs for the High School’s portion of the walkway.
“This project hits all of the right points - technical elements such as concrete repair, as well as advocacy.”
- Todd Grover, 2021 Advocacy Committee chair
"It is a beautiful project that shows the results of the time and energy put into it.”
Advocates: Sarasota Architectural Foundation; Carl Abbott, FAIA; Jonathan Parks, AIA
Restoration Team: SOLSTICE Planning and Architecture (Jonathan Parks, AIA and Selma Göker-Wilson, RIBA); Harvard Jolly Architecture; Tandem Construction
Primary classification
Designations
Author(s)
How to Visit
Location
South School AveSarasota, FL, 34236
Country
US
Case Study House No. 21
Lorem ipsum dolor
Designer(s)
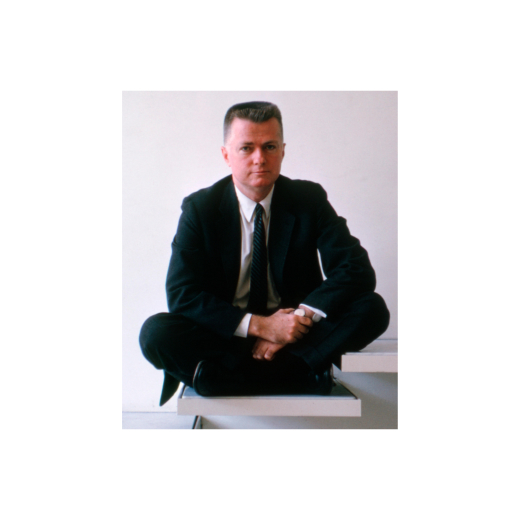
Paul Rudolph
Architect
Paul M. Rudolph (1918-1997) was born a minister’s son in Elkton, Kentucky.
Inspired by architecture at an early age, Rudolph studied architecture as an undergraduate at Alabama Polytechnic (now Auburn University), and after a brief period in the Navy during WWII, he successfully completed graduate studies at Harvard under Bauhaus founder Walter Gropius.
Rudolph was a pioneering architect in Sarasota, Florida, a major figure of the ‘Sarasota School of Architecture,' which gained international attention for innovative solutions to the modern American home.
He was Dean of the Yale School of Architecture from 1958-1965, during which his best known work, the Yale Art & Architecture Building, was completed and became both a Modernist icon and a topic of controversy.
After his tenure at Yale, Rudolph continued during the next 30 years to create some of Modernism's most unique and powerful architecture.
Despite the wane in Rudolph’s popularity during the dominance of Post-Modernism in the late 70’s and 80’s, his work and legacy has had a profound impact on the architecture of our era.
Rudolph, who is today considered one of America’s great Late Modernist architects, was an inspirational mentor to those whom he taught. His former students include some of architecture’s most internationally respected architects such as Norman Foster, Richard Rogers, and Robert A.M. Stern, among many others.
Nationality
American
