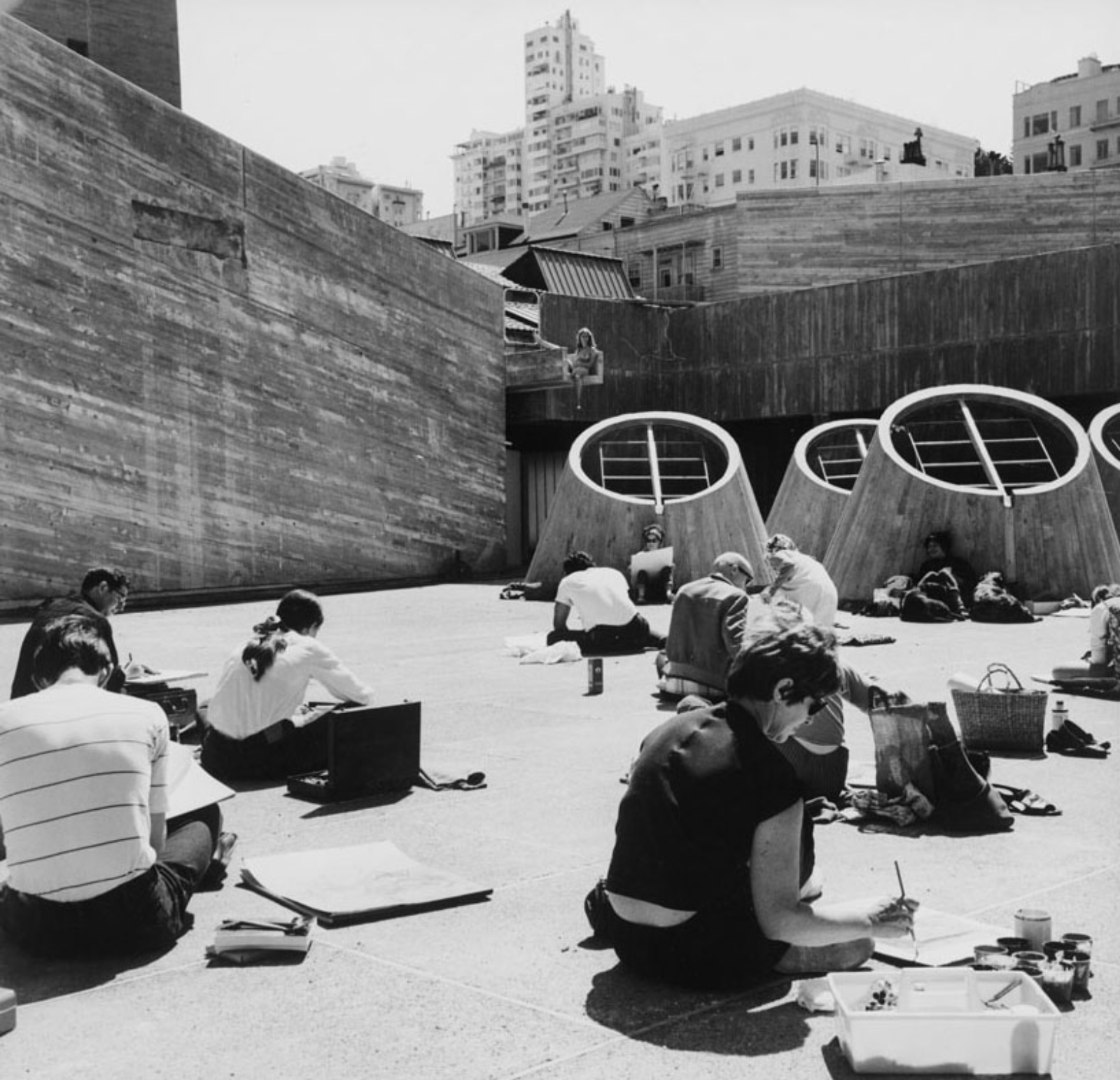Site overview
In 1963, the San Francisco Art Institute selected architect Paffard Keatinge-Clay to design an addition to the original 1925 Spanish and Italian Colonial-style building that would double the amount of painting and sculpture studio space and provide room for large seminar classes, new galleries, and a café. Clay had previously worked with Le Corbusier, Frank Lloyd Wright, and Skidmore, Owings & Merrill. “The building section Clay invented responds directly to the site to produce a sequence of architectural experiences unmatched elsewhere in this city of stunning sites and spaces,” wrote Roger Montgomery, former Dean of the College of Environmental Design at UC Berkeley, in a review from 1969, the year the building was completed. One of the most technically innovative features of the building addition is the concrete, stepped roof of the lecture hall, which forms an outdoor amphitheater. The 150-foot square studio area is composed of 30-foot concrete structural bays with 20-foot high ceilings punctured by conical skylights angled to the north. The north façade of the building is a concrete slab brise-soleil used as a structural element, and provides privacy while modulating the light of the painting studios. The influence of Corbusier, particularly his Carpenter Center at Harvard, is evident in the materials and details. (Adapted from the website of the San Francisco Art Institute)


