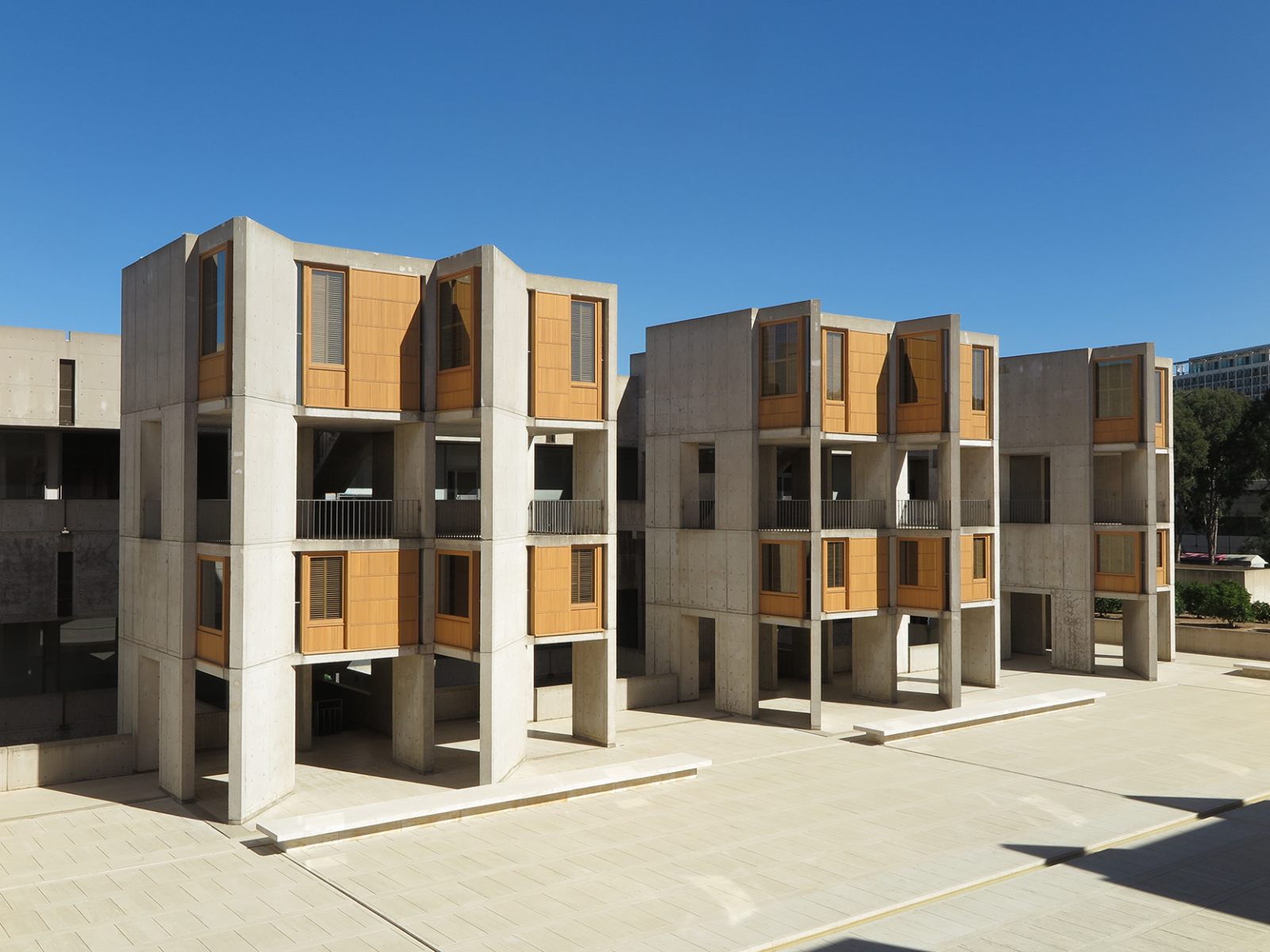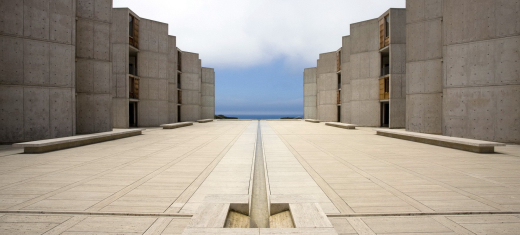Primary classification
Terms of protection
National Historic Landmark 1991, California Statewide Historic Preservation Plan 2006 - 2010
Designations
San Diego Historical Landmark #304, designated on February 27, 1991
Author(s)
How to Visit
Docent-led public tours available
Location
10010 North Torrey Pines RoadLa Jolla, CA, 92037
Country
US
Case Study House No. 21
Lorem ipsum dolor
Designer(s)
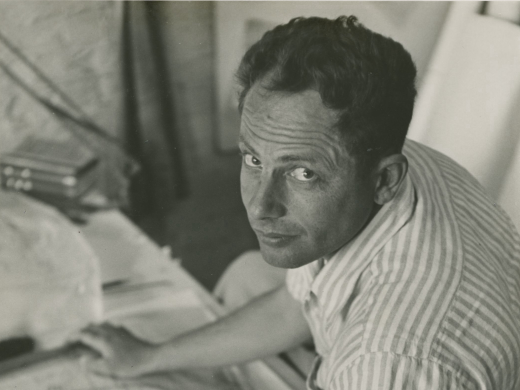
Lawrence Halprin
Nationality
American
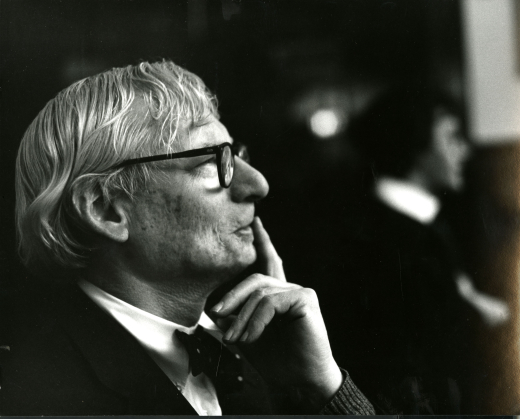
Louis I. Kahn
Architect
Nationality
American, Russian
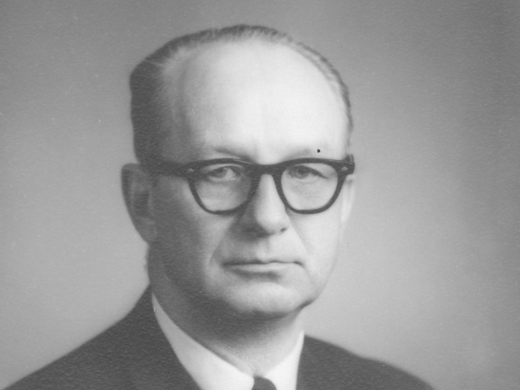
August E. Komendant
Other designers
Luis Barragan (consulting friend/modernist Mexican architect)
Consulting Engineers: Earl Walls (Lab Consultant), Fred Dubin (Mechanical Engineer)

