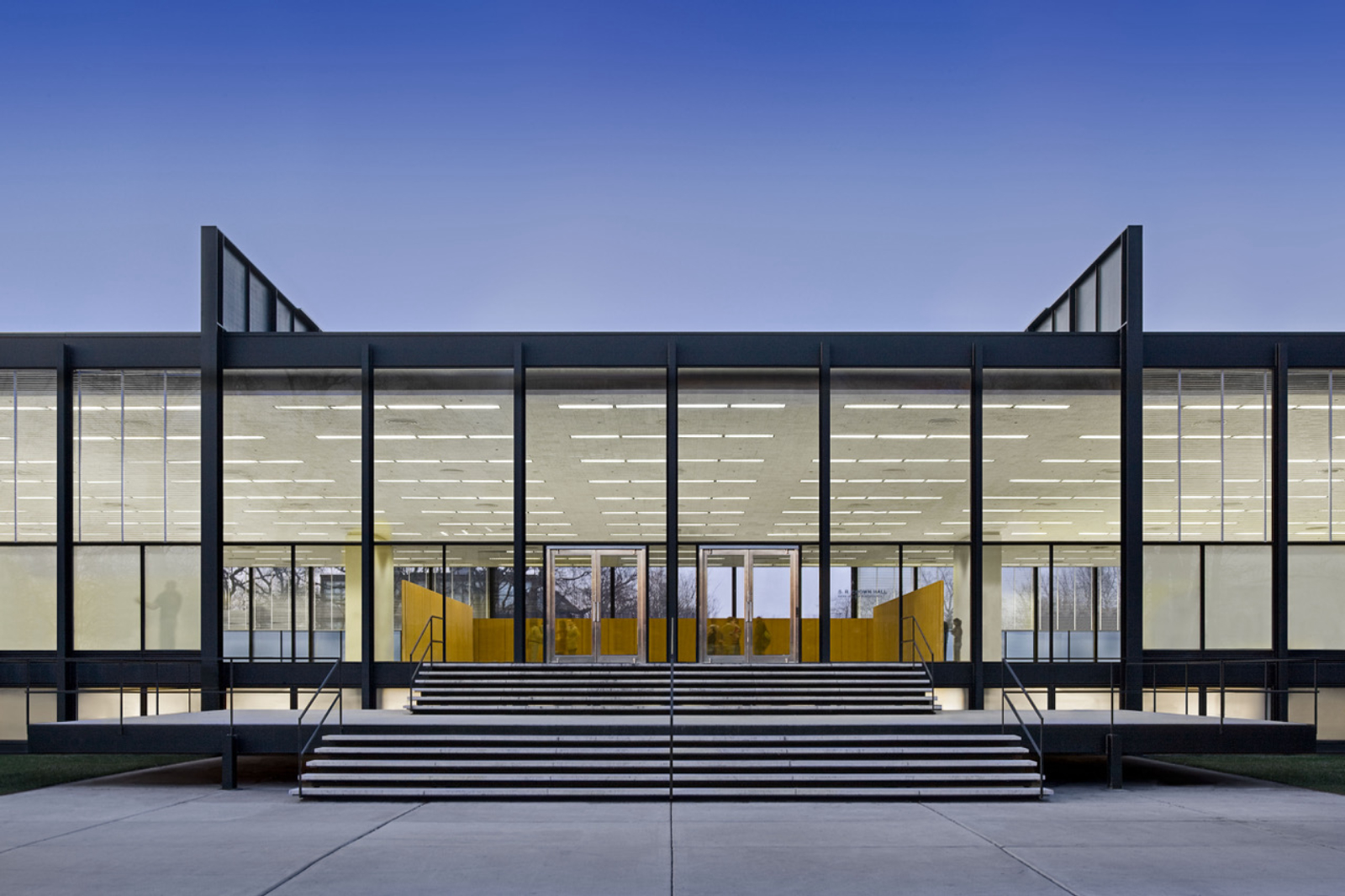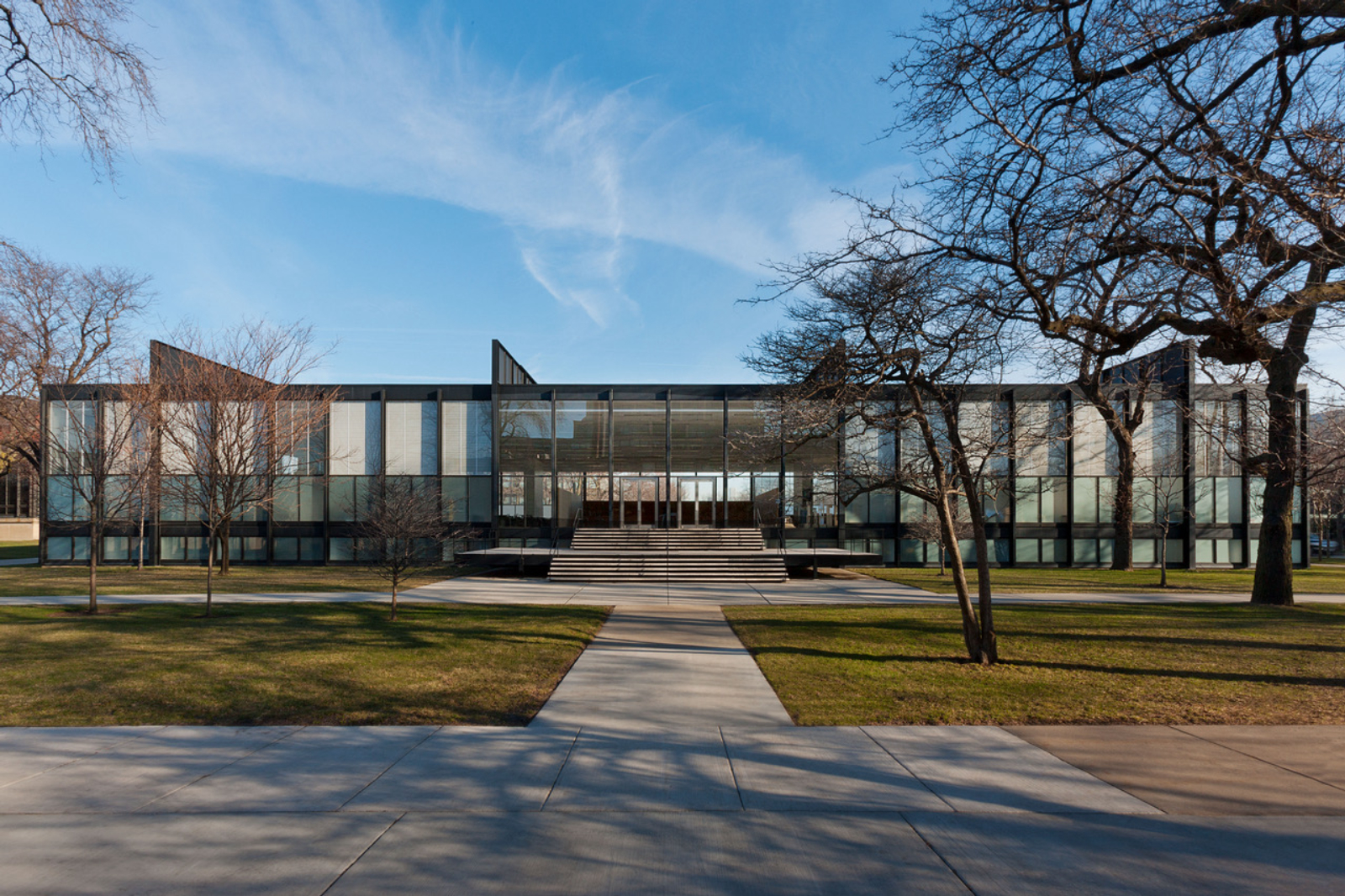Primary classification
Terms of protection
Designations
Author(s)
How to Visit
Location
3360 South State StreetChicago, IL, 60616
Country
US
Case Study House No. 21
Lorem ipsum dolor
Designer(s)
Other designers
Architect: Ludwig Mies van der Rohe
Landscape/garden designer: Alfred Caldwell
Other designers: Joe Fujikawa, Myron Goldsmith, PACE Associates, David Haid
Consulting engineers: Frank Kornacker and Associates
Building contractors: Dahl-Stedman Company



