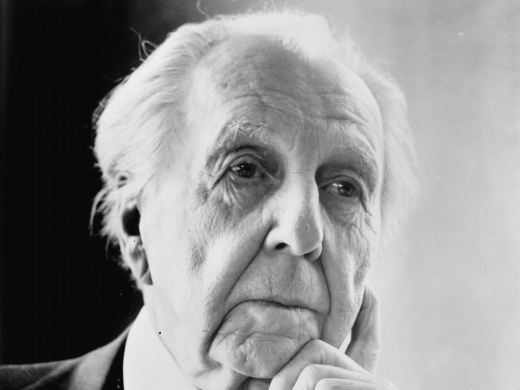Site overview
Completed in 1910, the house Wright designed for Frederick C. Robie is the consummate expression of his Prairie style. The house is conceived as an integral whole—site and structure, interior and exterior, furniture, ornament and architecture, each element is connected. Unrelentingly horizontal in its elevation and a dynamic configuration of sliding planes in its plan, the Robie House is the most innovative and forward thinking of all Wright’s Prairie houses. On the exterior, bands of brick and limestone anchor the building to the earth, while overhanging eaves and dramatic cantilevered roofs shelter the residence. The horizontality of the house is reinforced at every level of the design—from the iconic roofline, to the very bricks and mortar of the building itself. Through his use of materials, Wright achieves a remarkable balance of tone and color, as iron-flecked brick harmonizes with the iridescent leaded glass of the windows that encircle the building. Broad balconies and terraces cause interior and exterior space to flow together, while urns and planters at every level were intended to bloom with the seasons. The expansive living space at the heart of the home is one of the great masterpieces of 20th century architecture and interior design. The light-filled open plan is breathtaking in its simplicity—a single room, comprising a living and dining space, divided only by a central chimney. Doors and windows of leaded glass line the room, flooding the interior with light. Iridescent, colored and clear glass composed in patterns of flattened diamond shapes and diagonal geometries evoke floral forms, while subtly echoing the plan and form of the building. In his design of the Robie House, Wright achieves a dynamic balance between transparency and enclosure, blurring the boundaries between interior space and the world of nature beyond. (Frank Lloyd Wright Trust)







