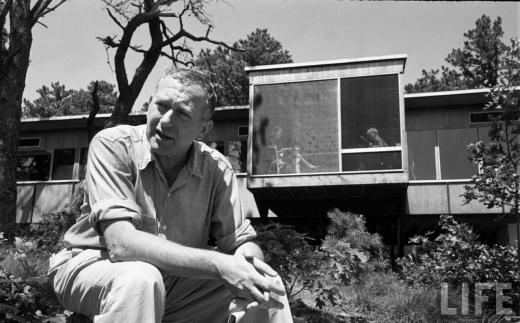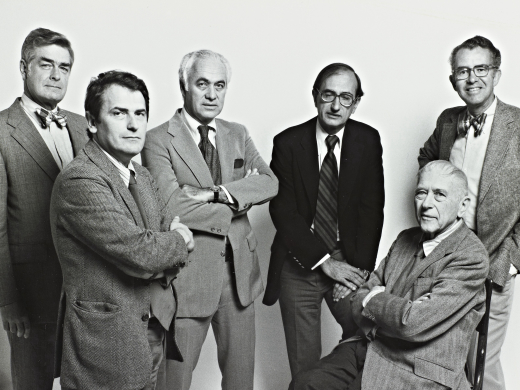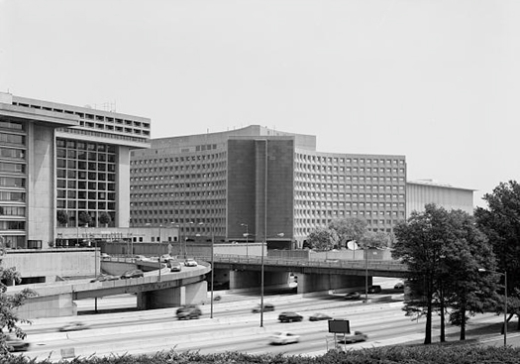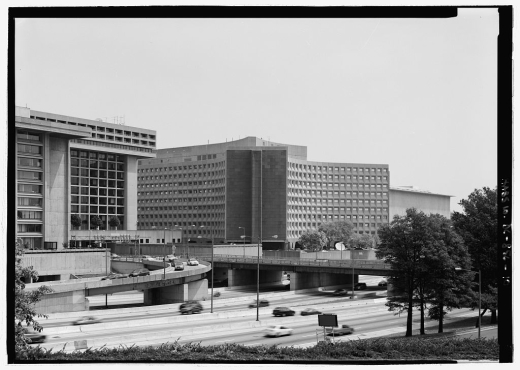Primary classification
Administration (ADM)
Terms of protection
National Register of Historic Places designation: August 2008. Washington, D.C. landmark: June 2008
Designations
U.S. National Register of Historic Places, listed on August 26, 2008 | D.C. Inventory of Historic Sites, listed on June 26, 2008
Author(s)
Sarah Modiano | | 3/4/2010
How to Visit
Federal government building; not currently open to the public
Location
451 Seventh St., SWWashington, D.C., DC, 20410
Country
US
Case Study House No. 21
Lorem ipsum dolor
Designer(s)

Marcel Breuer
Architect
Nationality
American, Hungarian

Herbert Beckhard
Architect
Nationality
American
Nolen Swinburne Associates
Other designers
Marcel Breuer, Herbert Beckhard, and Nolen Swinburne Associates



