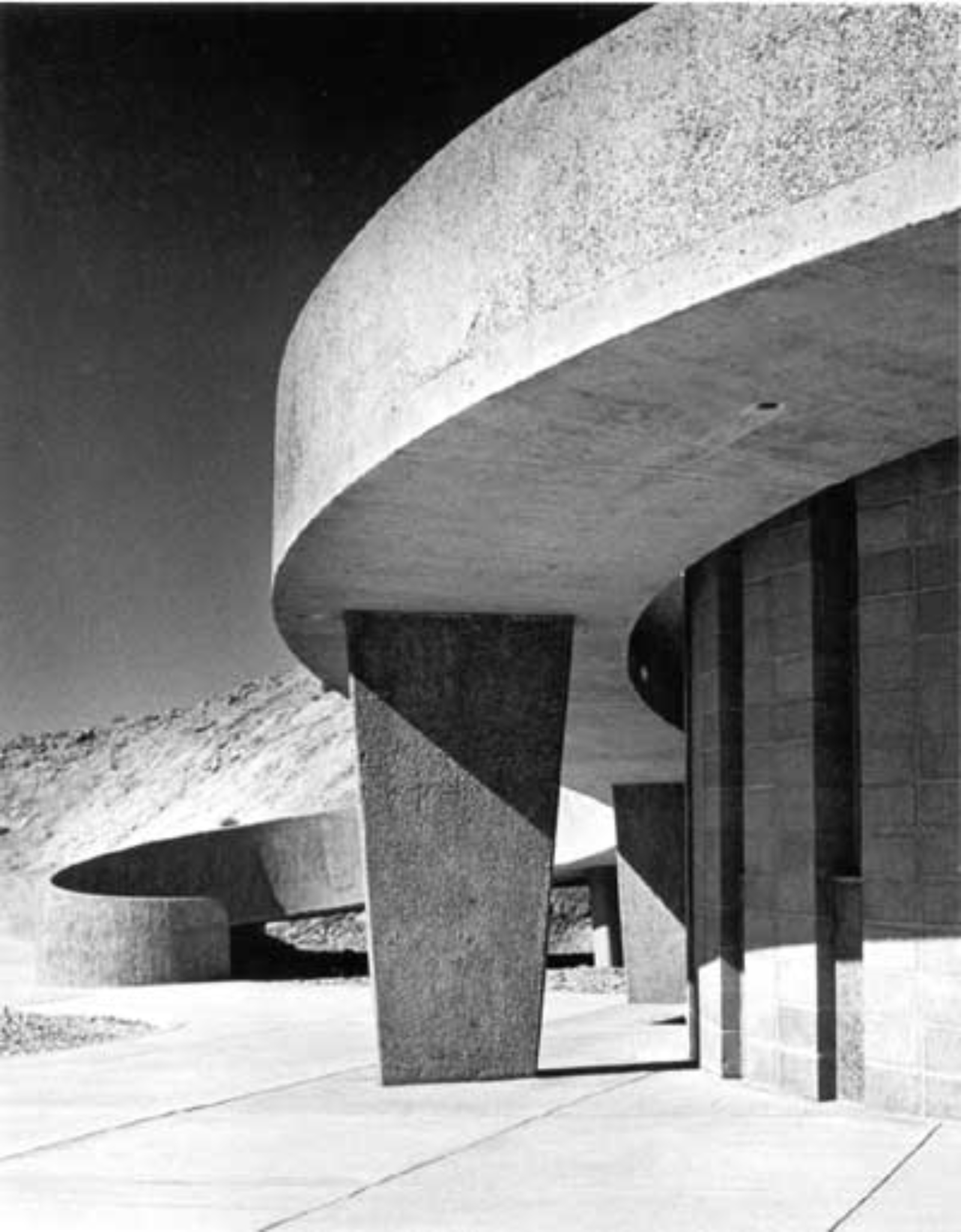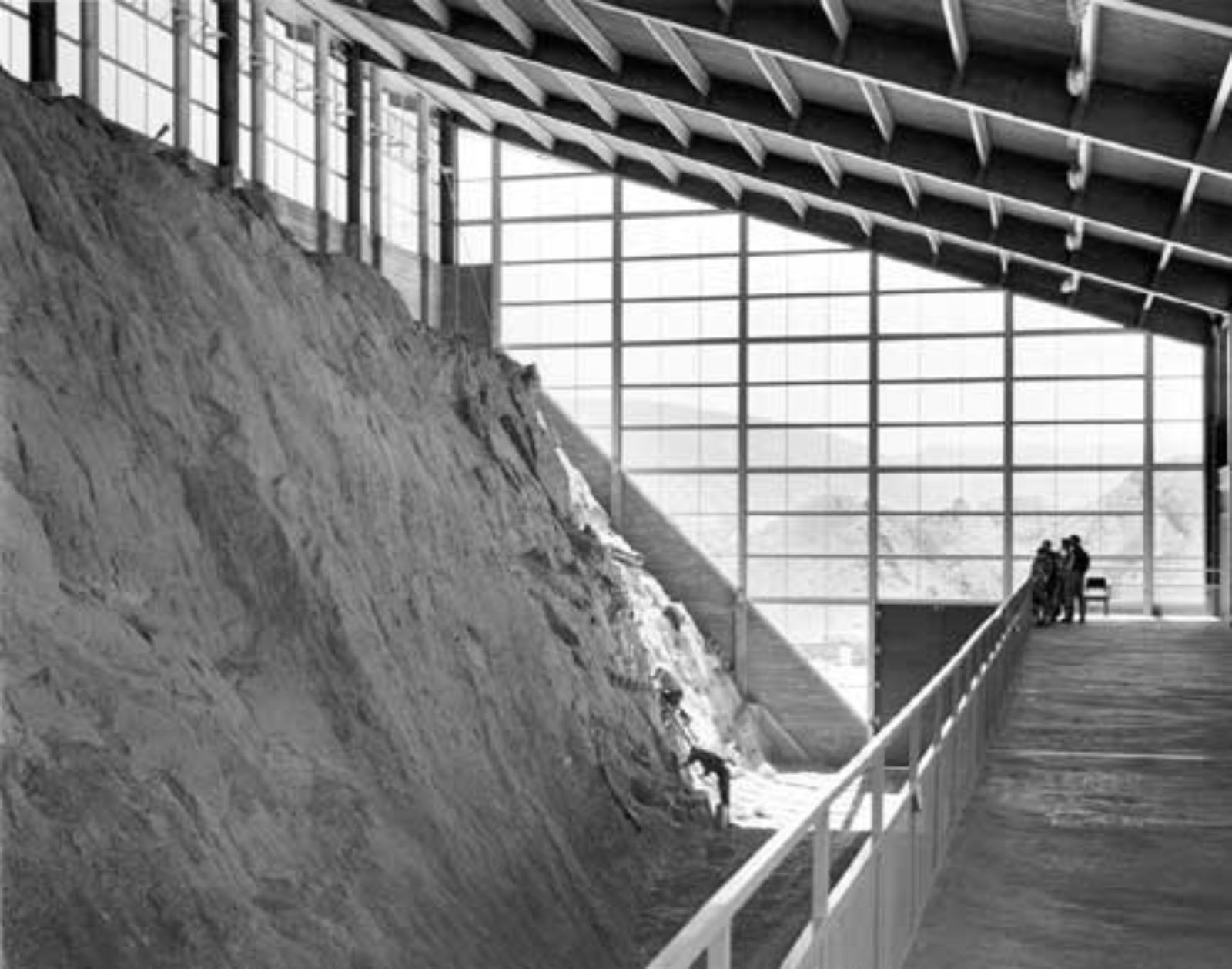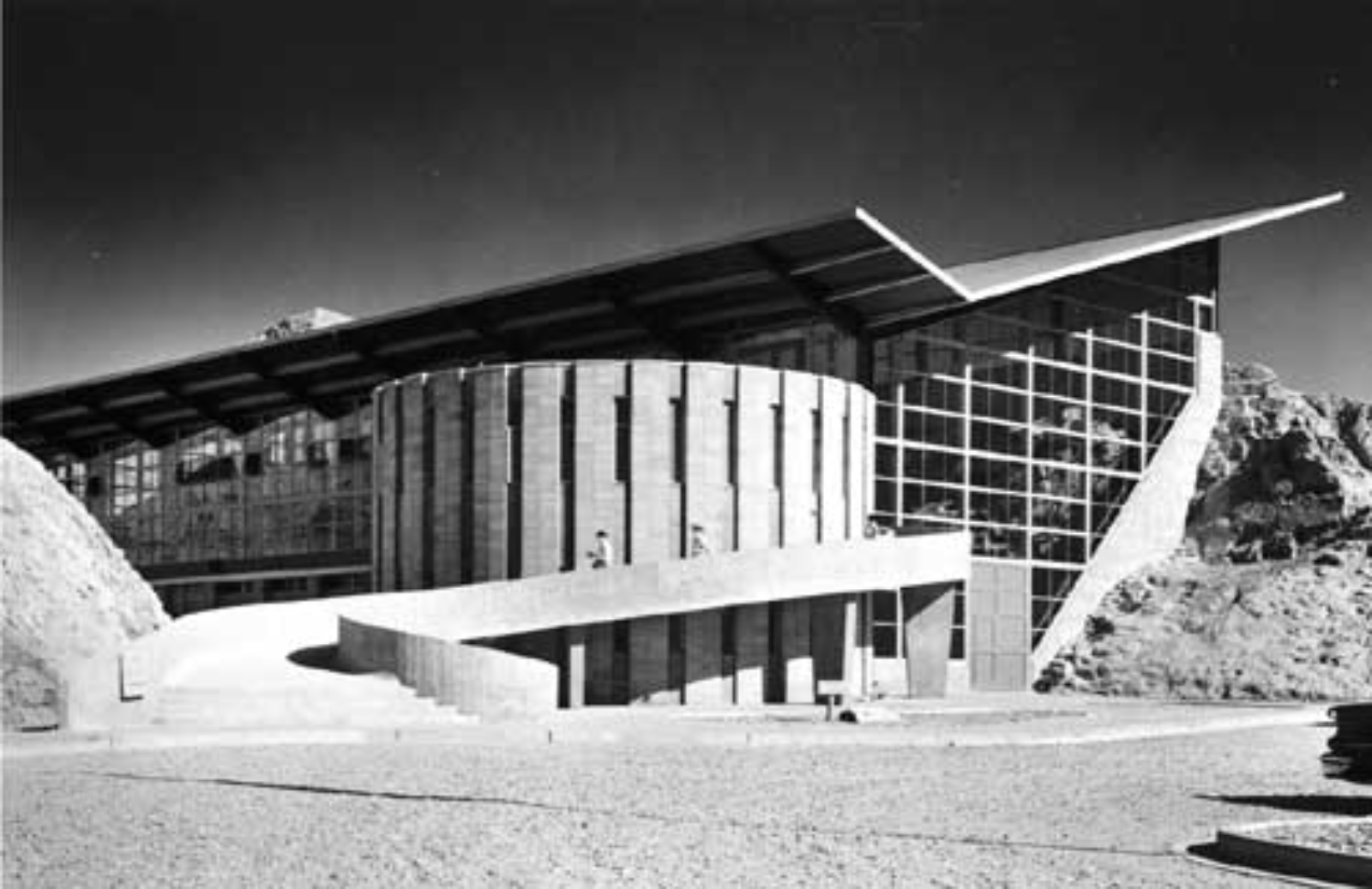Primary classification
Recreation (REC)
Secondary classification
Monuments (MON)
Terms of protection
1986: National Register of Historic Places as a multiple resource nomination
Designations
U.S. National Register of Historic Places, listed on December 19, 1986 | U.S. National Historic Landmark, designated on January 3, 2001
Author(s)
Will Raynolds | | 3/5/2008
How to Visit
Free and open to the public
Location
Box 128Jensen, UT, 84035
Country
US
Case Study House No. 21
Lorem ipsum dolor
Designer(s)
Richard Hein
Other designers
Anshen+Allen, project architect Richard Hein





