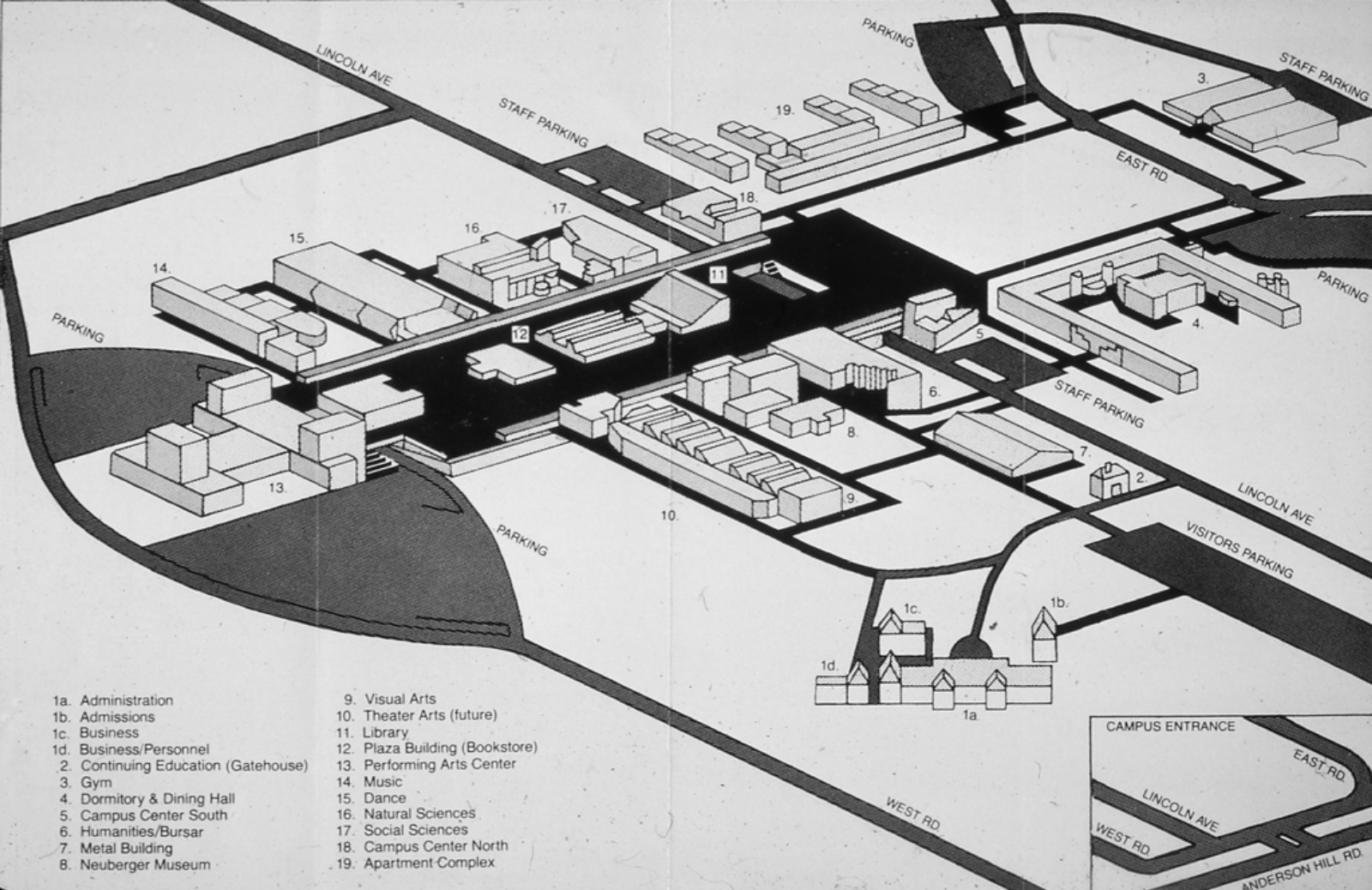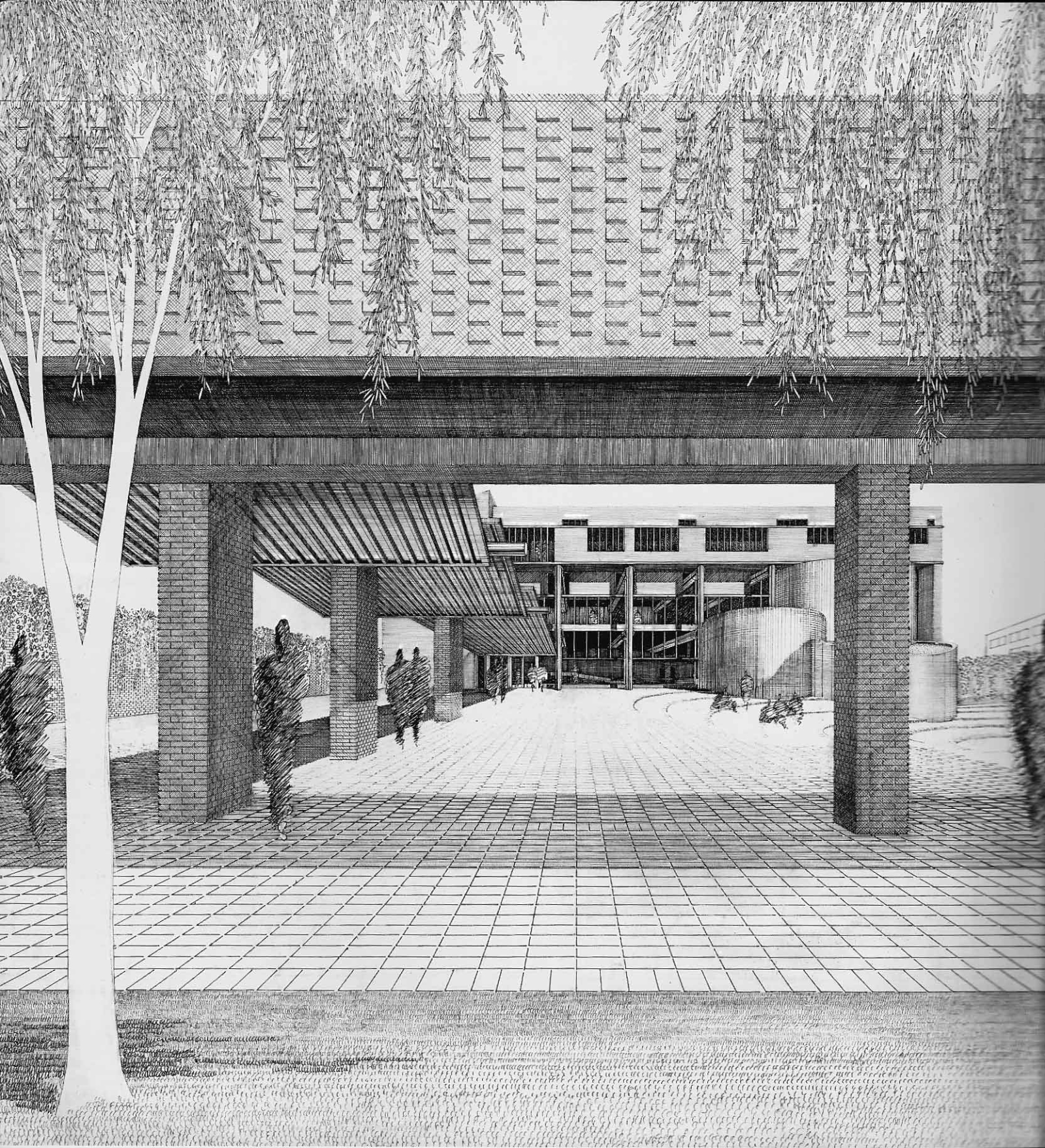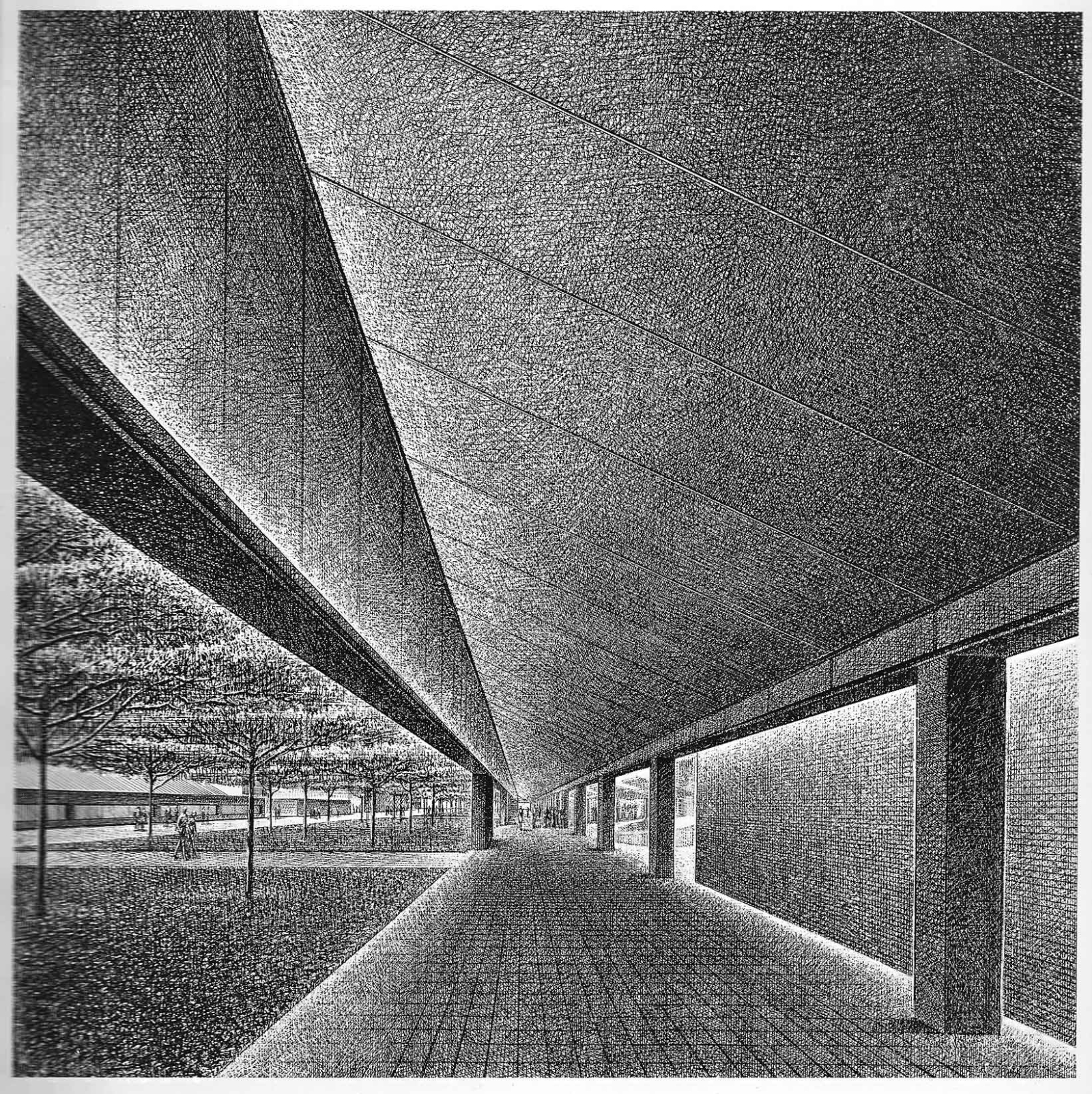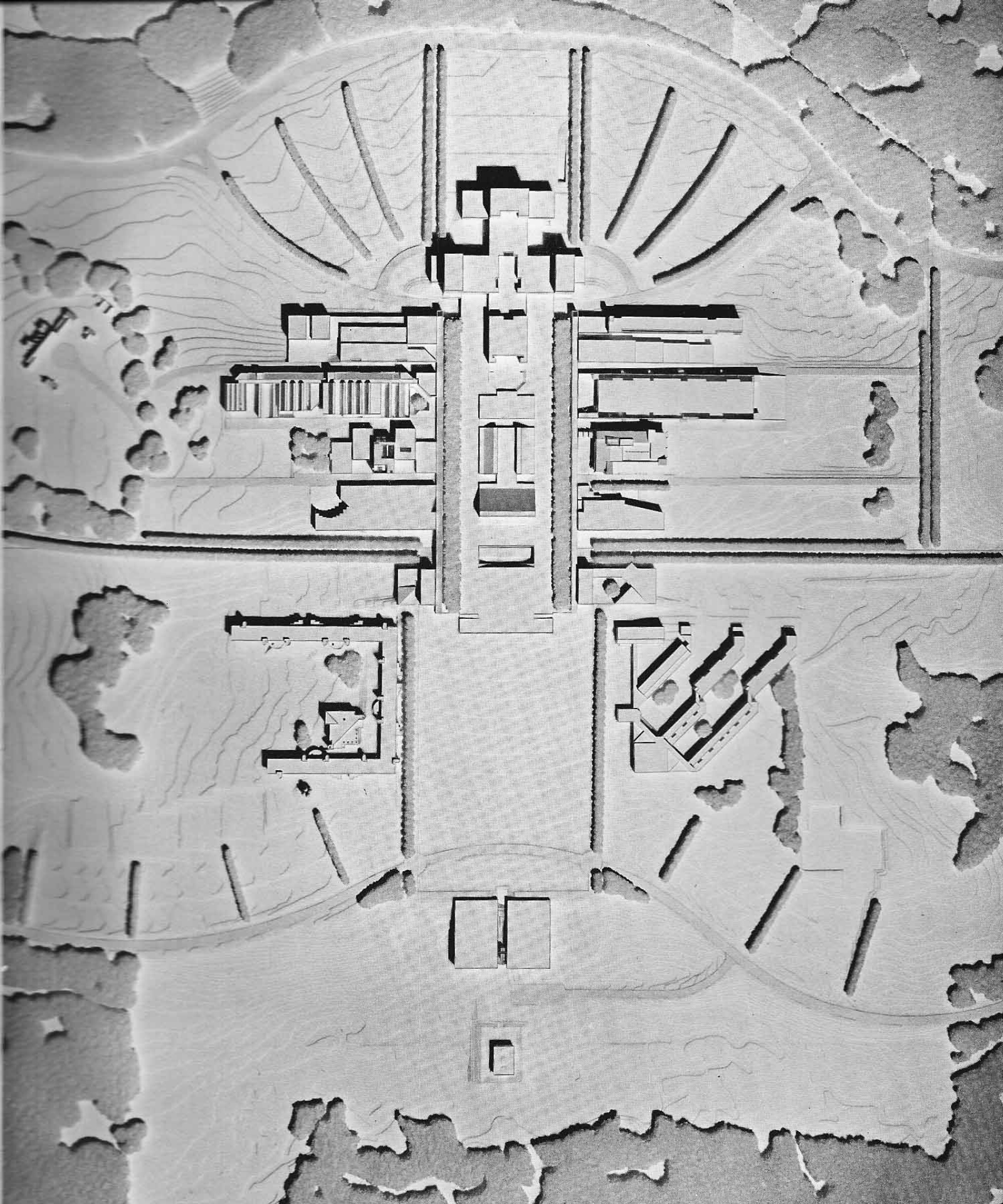How to Visit
Docent-led tours for visiting students and families
Location
735 Anderson Hill RoadPurchase, NY, 10577
Country
US
Case Study House No. 21
Lorem ipsum dolor
Designer(s)
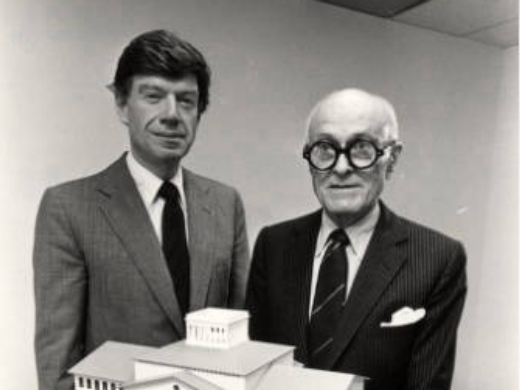
John Burgee
Architect
Nationality
American
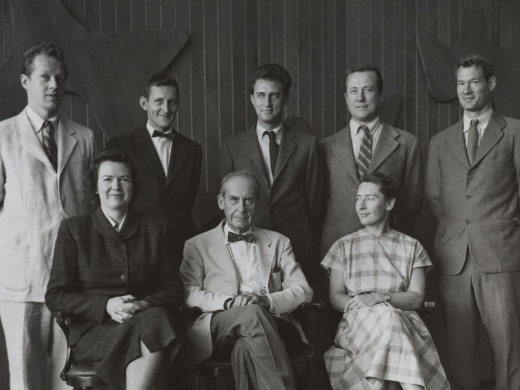
Norman Fletcher
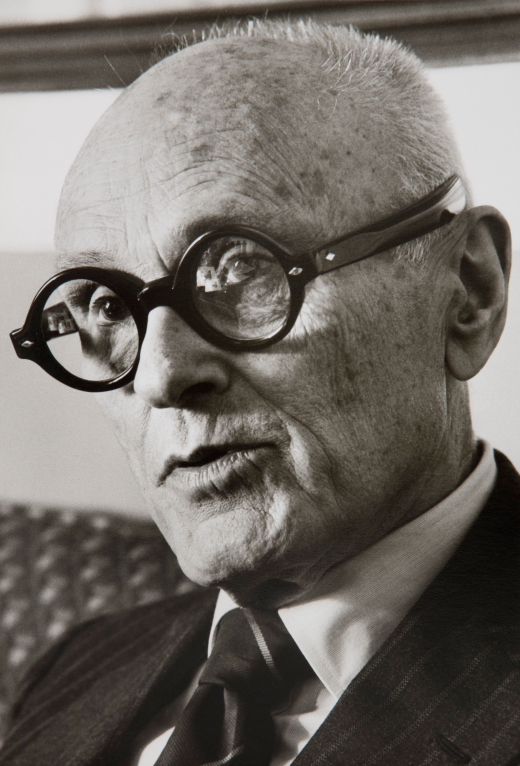
Philip Johnson
Architect
Nationality
American
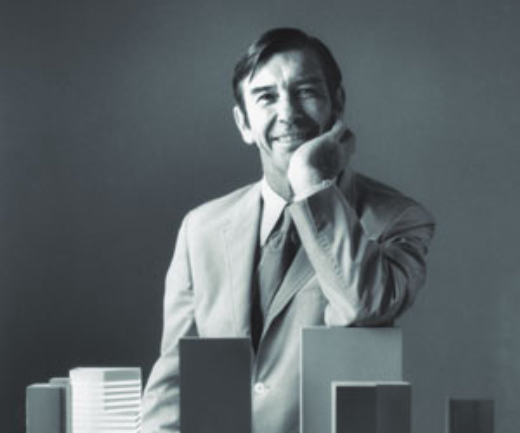
Edward Larrabee Barnes
Architect
Nationality
American
Venturi and Rauch
The Architects Collaborative (TAC)
Henderson & Siegel
Gwathmey Siegel
Other designers
Master Planner: Edward Larrabee BarnesGreat Court, Post Office & Library: Edward Larrabee BarnesPerforming Arts Center: Edward Larrabee BarnesVisual Arts: Norman Fletcher, The Architects CollectiveRoy R. Neuberger of Art: Philip Johnson and John BurgeeHumanities: Venturi and RauchSocial Sciences: Venturi and RauchNatural Sciences: Paul RudolphDance: Gunnar BirkertsMusic: Edward Larrabee BarnesStudent Activities A & B: Edward Larrabee BarnesResidential Complex A: Gwathmey, Henderson & SiegelResidential Complex B: Giovanni PasanellaHealth and Physical Education: Edward Larrabee BarnesService Buildings: Gwathmey, Henderson & SiegelTheatre Arts: Never RealizedLandscape Architect: Peter G. Rolland & AssociatesElectro-Mechanical Engineers: Segner & DaltonAcoustical Consultants: Bolt Beranek & NewmanTransportation Consultants: Voorhees & Associates, Inc.Soils Consultants: Fred N. Zercher & Associates
