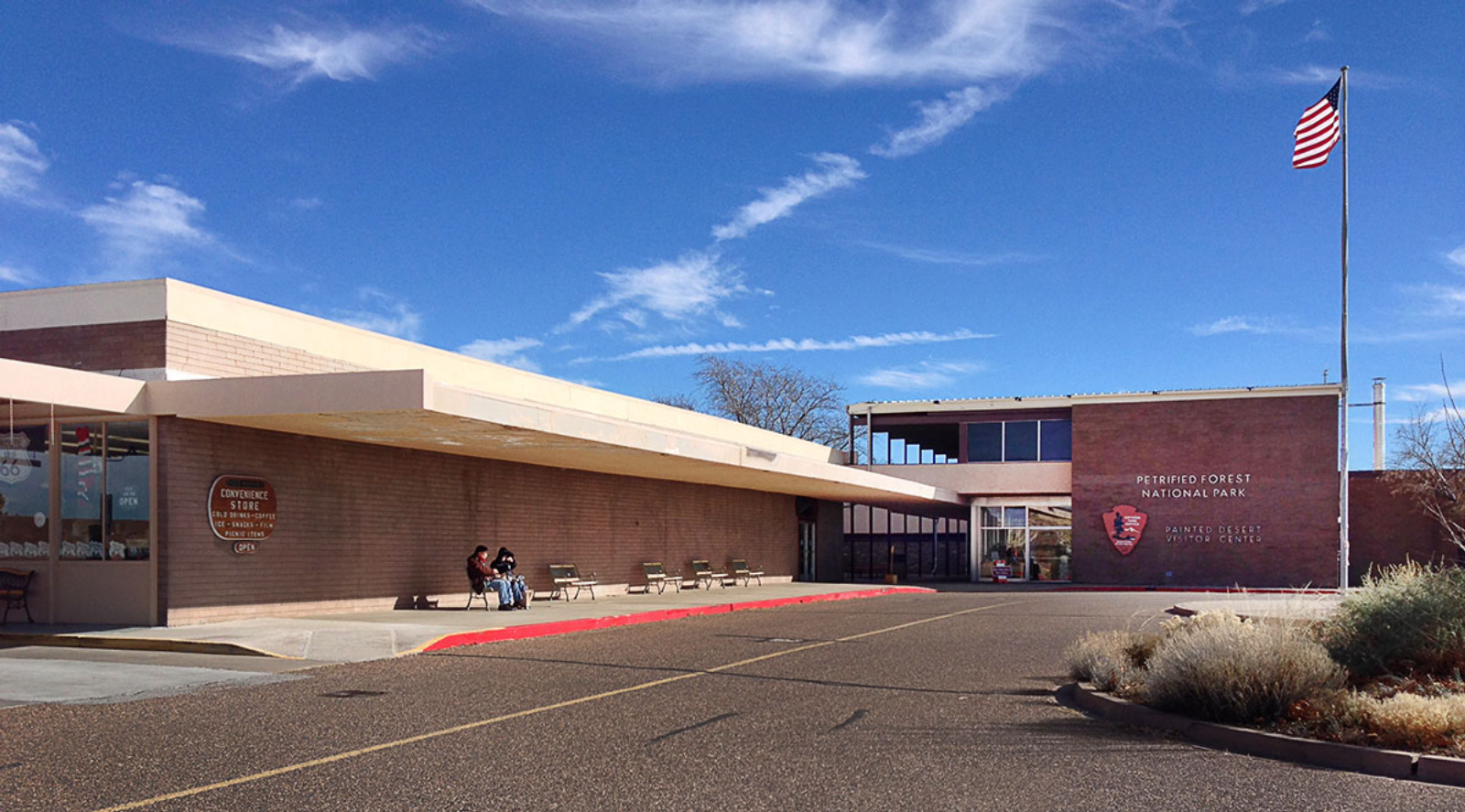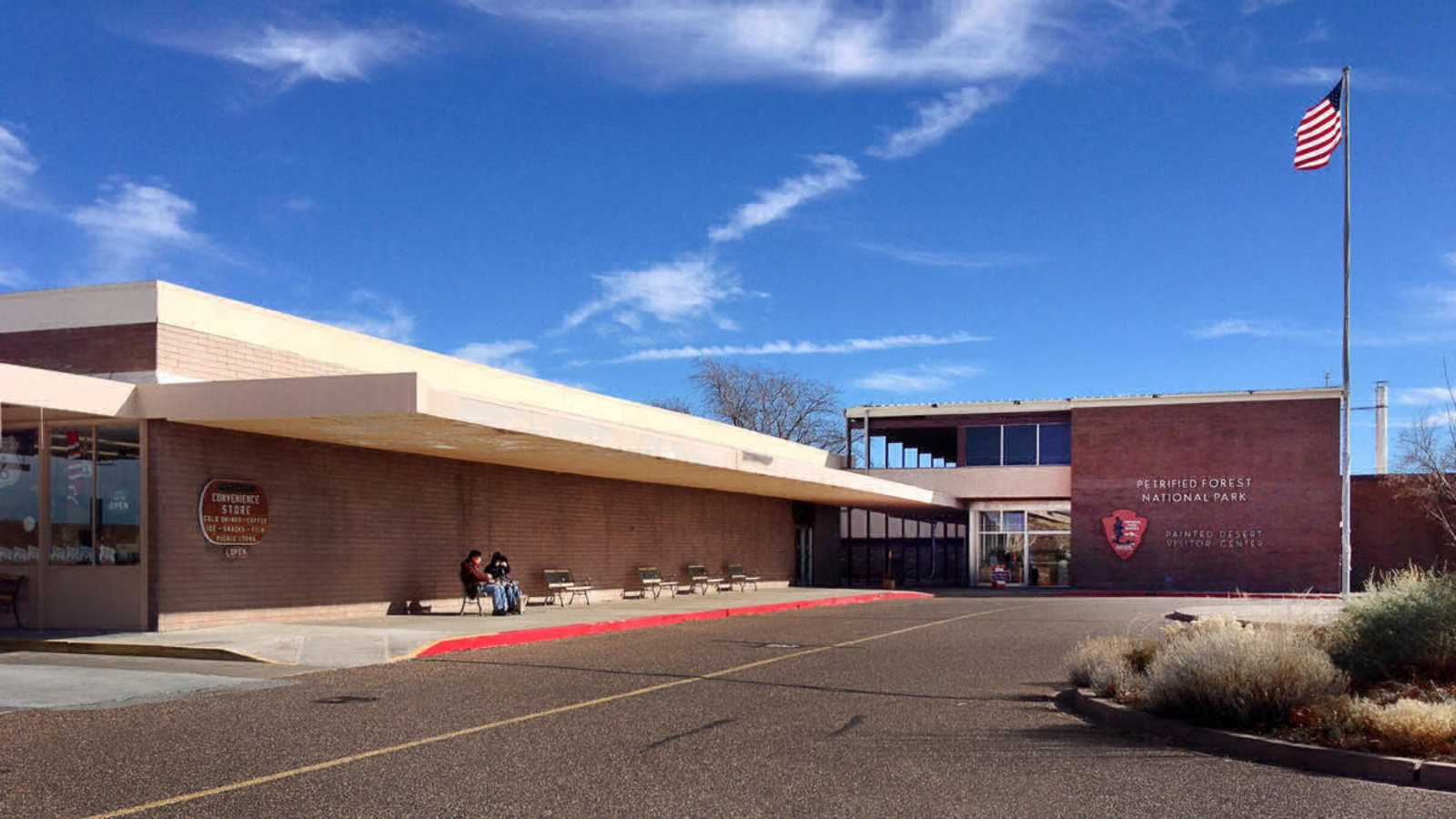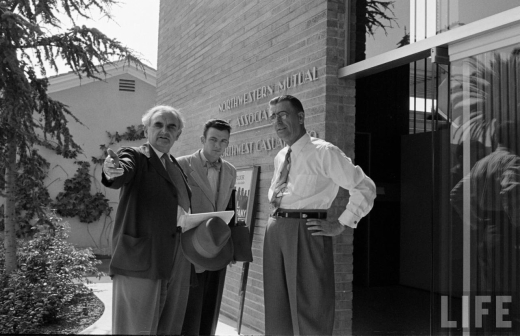Primary classification
Recreation (REC)
Secondary classification
Administration (ADM)
Designations
Contributor to the Painted Desert Community Complex Historic District on the U.S. National Register of Historic Places, listed on April 15, 2005 | U.S. National Historic Landmark, designated on January 11, 2017
Author(s)
Rebecca Zeller | | 11/25/2014
How to Visit
Open to the public
Location
One Park RoadPetrified Forest National Park
Petrified Forest National Park, AZ, 86028
Country
US
Case Study House No. 21
Lorem ipsum dolor
Other designers
Richard Neutra and Robert Alexander




