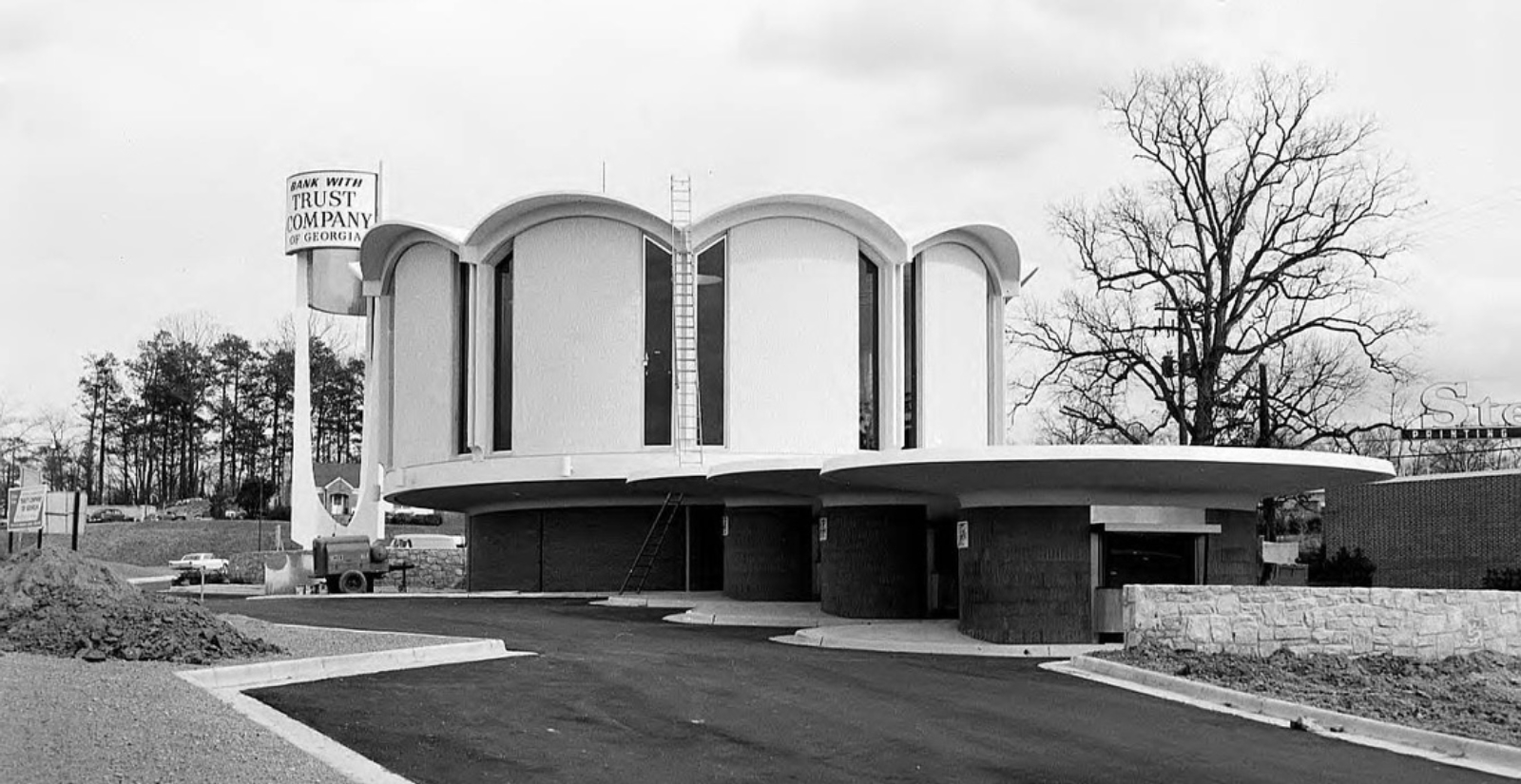Primary classification
Commercial (COM)
Terms of protection
Owned by Jeff Notrica, Inman Park Properties, Atlanta, Georgia.
Designations
Local landmark status pending (October 2016)
Author(s)
Jon Buono | | 2006
How to Visit
Open to the public as the Cirque Daiquiri Bar & Grill
Location
2160 Monroe Drive, NEAtlanta, GA, 30324-4833
Country
US
Case Study House No. 21
Lorem ipsum dolor
Designer(s)
Henri Jova
Other designers
Abreu and Robeson with Henri Jova, Associate ArchitectJova began his architectural education in the late 1930s at Cornell University’s Architecture Department, which at the time provided a course of study rooted in the Beaux Arts tradition. Jova suspended his education for three years of military service during WWII, and by the time of his return to Cornell, the pedagogy had shifted to favor Bauhaus teaching methods. After graduation from Cornell, Jova received the Rome Prize, and then a Fulbright Fellowship, which fostered his architectural education abroad. Upon his return to the United States, he took his first job with the firm Harrison Abramowitz in New York City. In 1954, following two years in New York, Jova came to Atlanta and joined the Atlanta office of his cousin Francis Abreu, who shared a practice with James Robeson. In 1966, Jova formed his own practice in Atlanta, with Stanley Daniels and John Busby.

