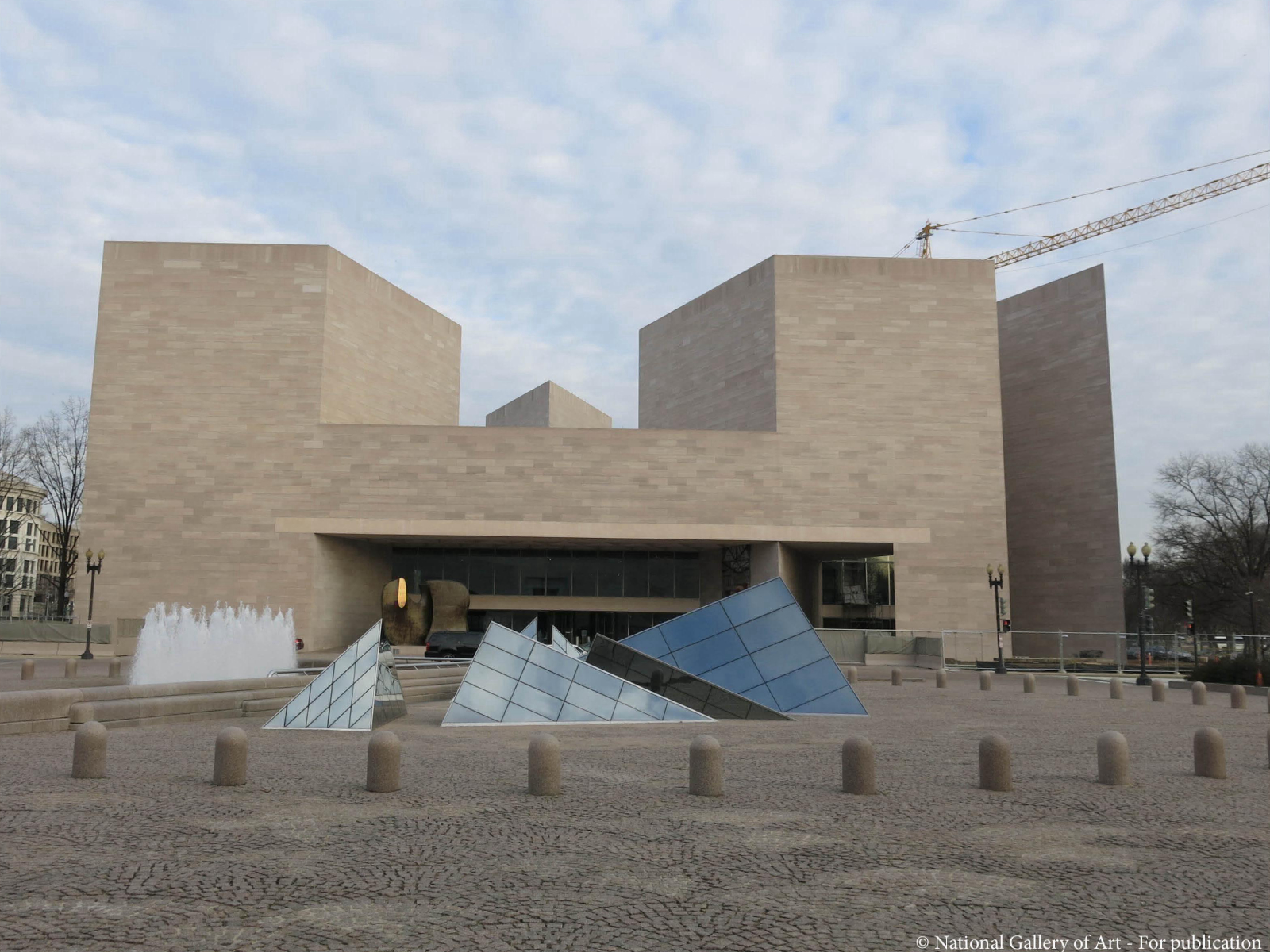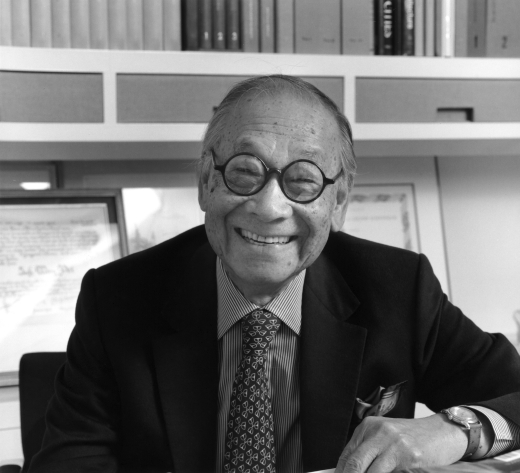Awards
Design
Citation of Technical Achievement
Civic
Primary classification
Secondary classification
Designations
National Register of Historic Places (National Mall): October 15, 1966
Author(s)
How to Visit
Location
150 4th Street NorthwestWashington, DC, 20001
Country
US
Case Study House No. 21
Lorem ipsum dolor
Other designers
Architects: I.M. Pei & Partners; Partner in Charge: I.M. Pei; Project Architect: Leonard Jacobsen; General Designers: F. Thomas Schmitt, Yann Weymouth, William Pederson; Structural Engineers: Weiskopf and Pickworth; Landscape Architects: Kiley, Tyndall, Walker; Builder: Chas S. Tomkins Co.


