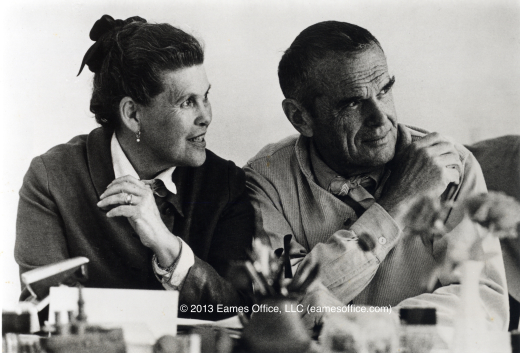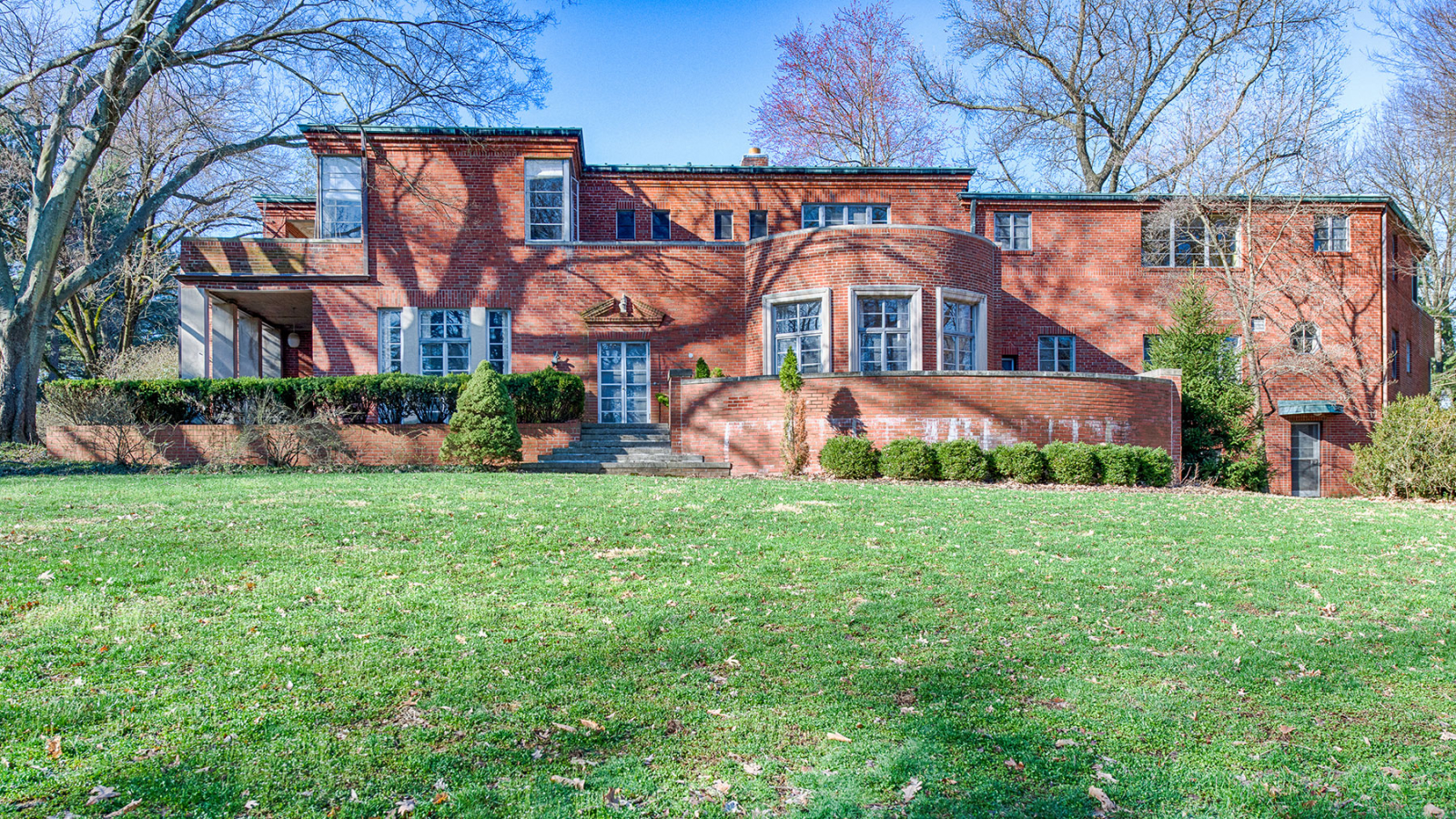After John and Alice Meyer read about Charles Eames and Robert Walsh’s St. Mary's Church in Helena, Arkansas, the couple commissioned the architecture team to design this expansive, 7,000-square-foot house in Huntleigh, Missouri. The Meyer House originally had five bedrooms, four-and-a-half bathrooms, a tennis court, and a greenhouse. Eames and Walsh made custom furnishings for the home, as well as decorative glass, murals, and other site-specific artworks. According to An Eames Primer, "The finished house is full of treasures. In it, Charles seems to have been exploring curves: a circular library/study opens off a landing on the main stairwell, while a set of nested curves related the back terrace and its view of the gardens to the echoing form of the dining room. Other kinds of treasures mean even more to those who know the work that would follow: the deliberately exposed steel beams in the basement foreshadow the Eames House, and the curve of the custom-made aluminum railing presages the later furniture." During the construction, Eames asked Alice Meyer what her favorite symphony was. He then carved the first few bars of her response, Mozart’s Symphony No. 40 in G minor, into the exterior brickwork.
Excerpted from the Eames Office website




