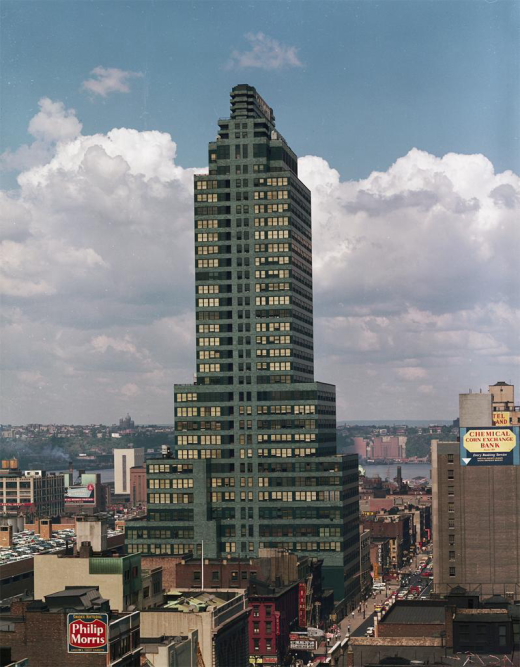Primary classification
Commercial (COM)
Secondary classification
Journal of Design History
Terms of protection
New York City Landmark (March 1979). National Register of Historic Places (June 1989)
Designations
U.S. National Register of Historic Places, listed on March 28, 1980 | U.S. National Historic Landmark, designated on June 29, 1989 | New York City Individual Landmark, designated on September 10, 1979
Author(s)
Emilie Evans | | 3/4/2009
How to Visit
Private commercial building
Location
330 West 42nd StreetNew York City, NY, 10036
Country
US
Case Study House No. 21
Lorem ipsum dolor
Other designers
Raymond HoodJ. Andre Fouilhoux

