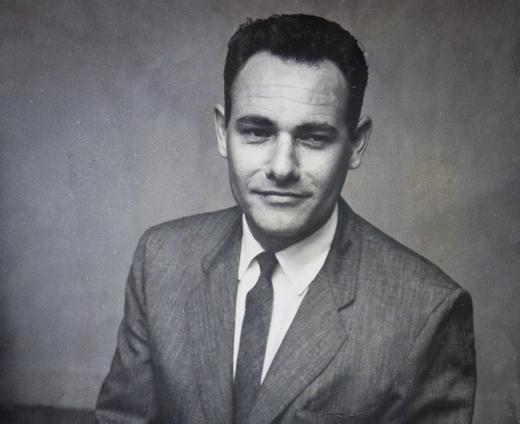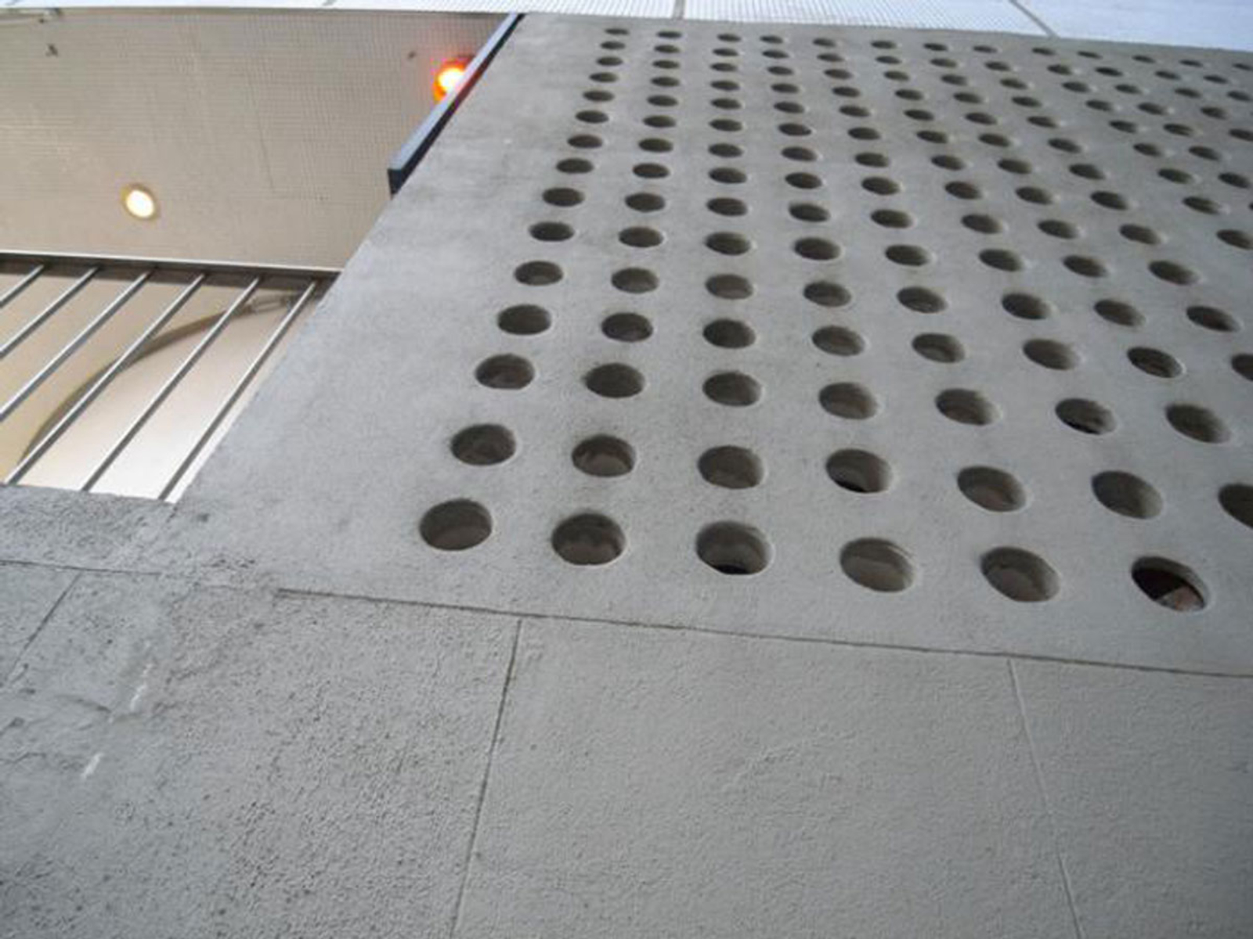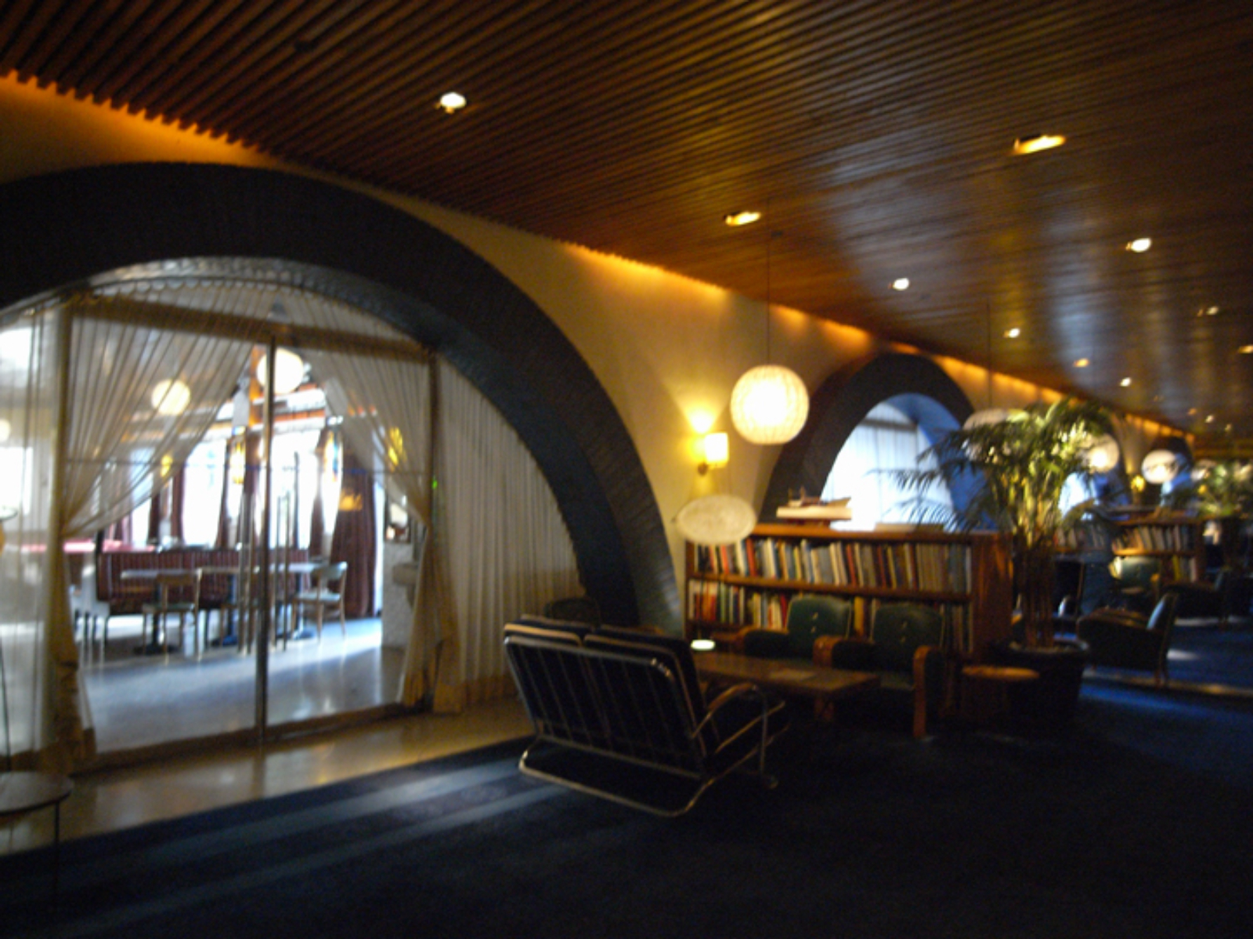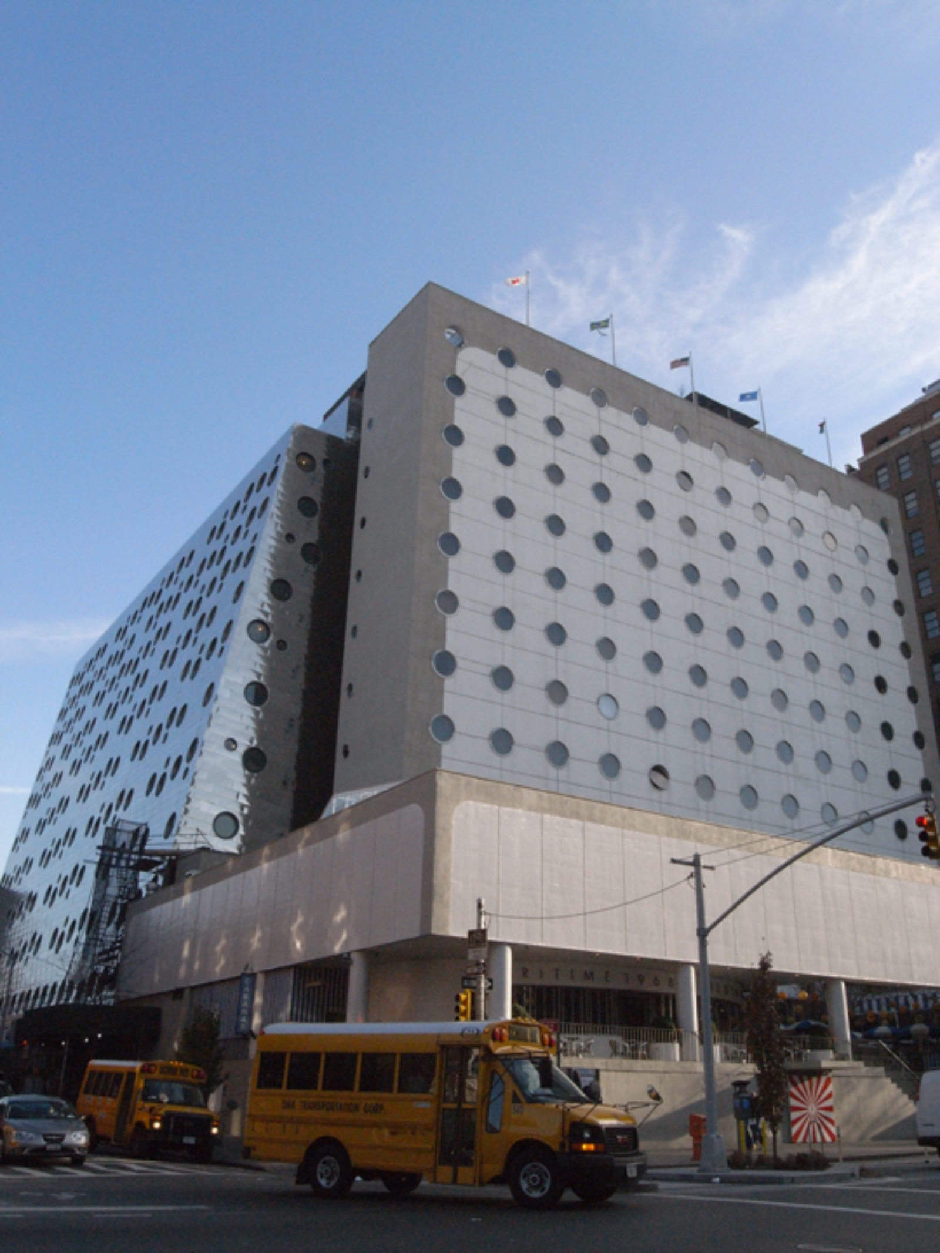Primary classification
Residential (RES)
Secondary classification
Albert Ledner
Terms of protection
This was the architect's way of meeting zoning requirements of the 1961 zoning resolution," which required a 20-foot offset upward of a height of 85-feet. In 1969 Ledner designed the Joseph Curran Annex which was added to the Seamen's Training School and Dormitory. With dimensions of 180 feet x 100 feet, this tall, narrow, 12-story annex has often been likened to a pizza box. Nadine Brozan writes in Sailors, Runaways and Now, Bicoastal Hoteliers for the New York Times, that, "In 1987 it was converted into a home for runaway youths by Covenant House. Nine years later, it changed hands again, when it was sold to the New York Service Center for Chinese Study Fellows, which provided a variety of housing and educational services for Chinese students, artists, and business people." By 2003 the last of the three buildings, the Joseph Curran Annex, was well on its way to becoming its latest incarnation, the Maritime Hotel
How to Visit
Open to the public
Location
363 West 16th StreetNew York, NY, 10011
Country
US
Case Study House No. 21
Lorem ipsum dolor
Designer(s)

Albert Ledner
Architect
Other designers
constituency

















