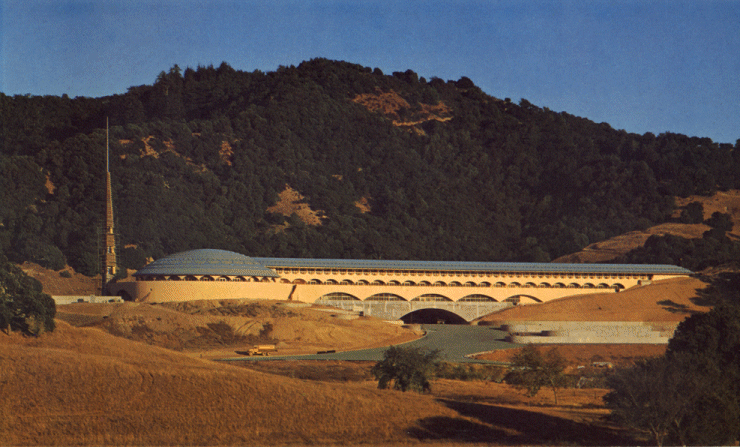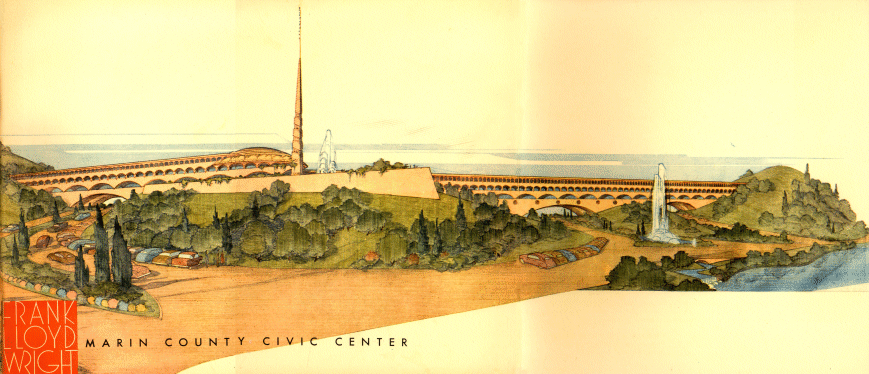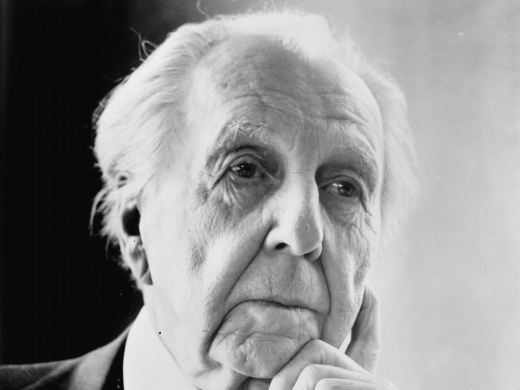Primary classification
Administration (ADM)
Terms of protection
National Historic Landmark: July 17, 1991. National Register of Historic Places: July 17, 1991; California Registered Historical Landmark No. 999: December 31, 1992
Designations
U.S. National Register of Historic Places, listed on July 17, 1991 | U.S. National Historic Landmark, designated on July 17, 1991 | California Historical Landmark #999, listed on December 31, 1992
Author(s)
Kimberly DeMuro | Columbia University | 3/2010
How to Visit
Docent-led tours available
Location
3201 Civic Center DriveSan Rafael, CA, 94903
Country
US
Case Study House No. 21
Lorem ipsum dolor
Other designers
Frank Lloyd WrightAaron Green, Taliesen Associated ArchitectsWesley Peters, Taliesen Associated ArchitectsWilliam Schwarz, Taliesen Associated ArchitectsDMJM




