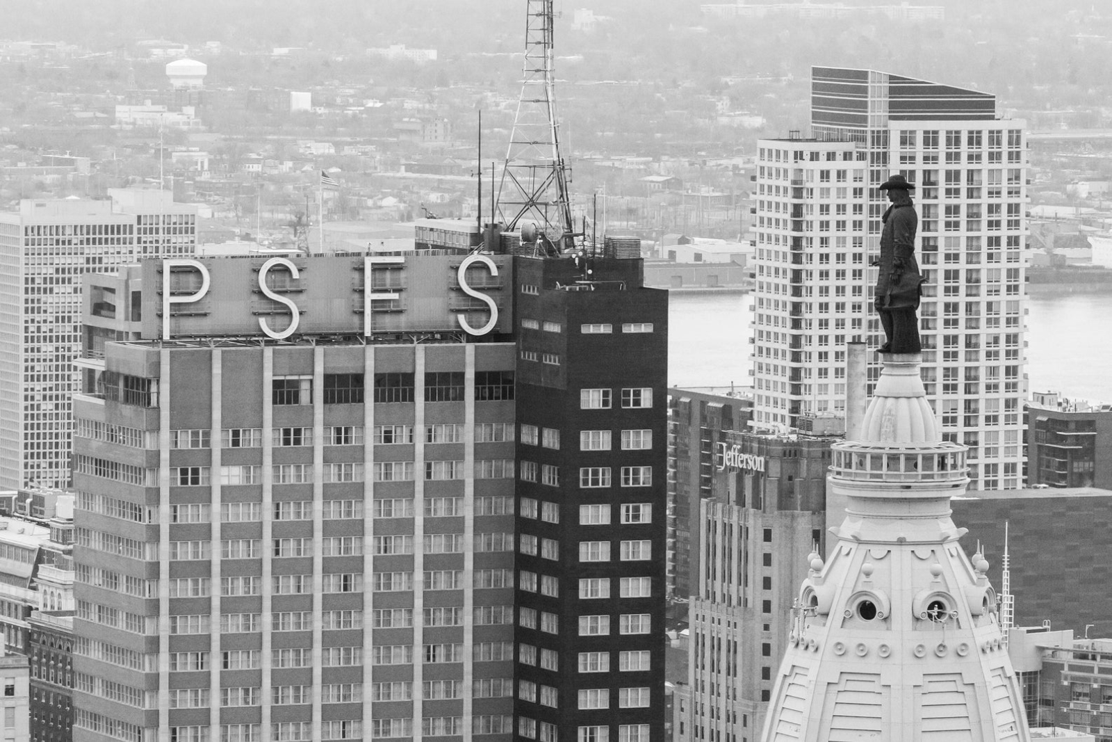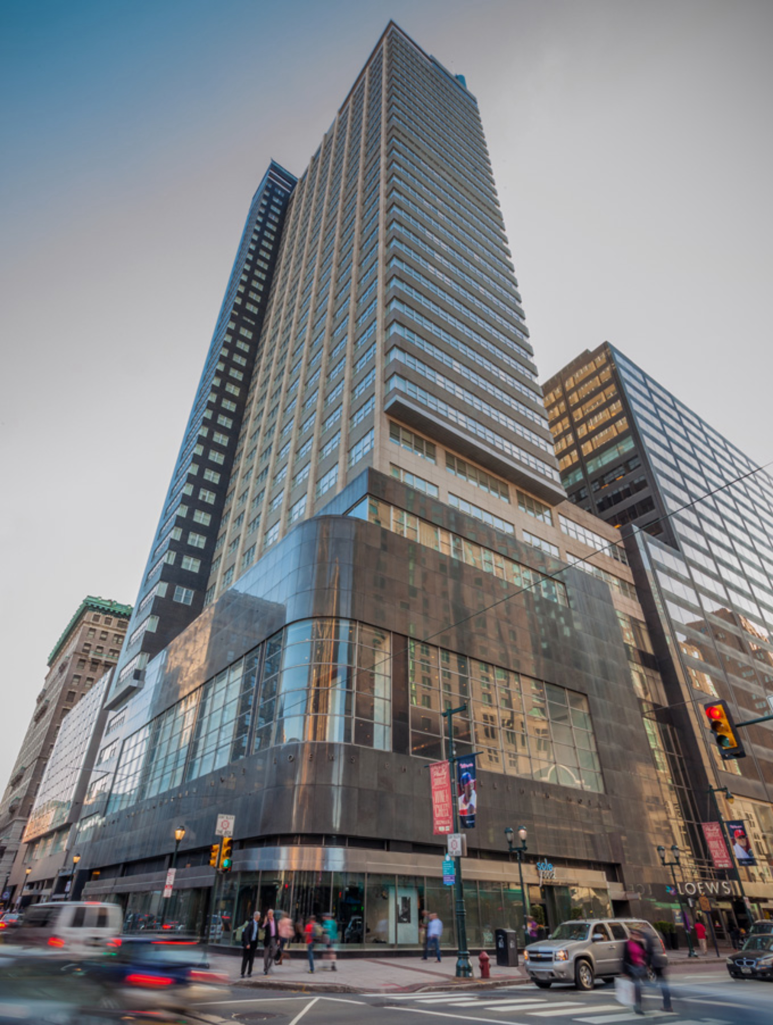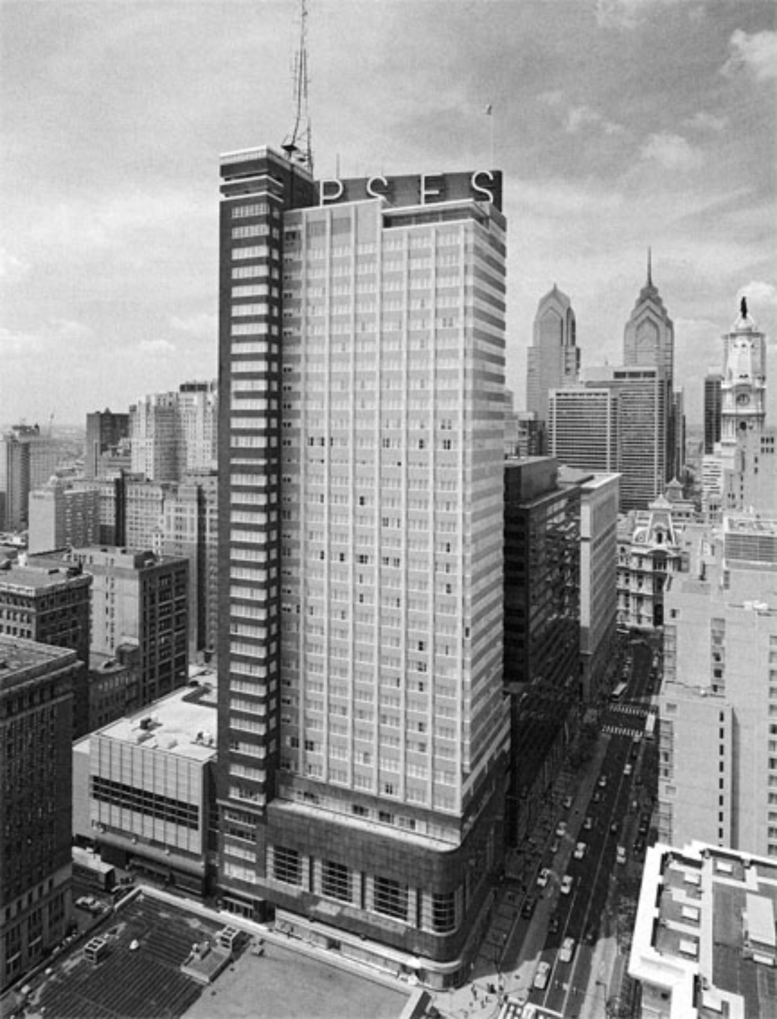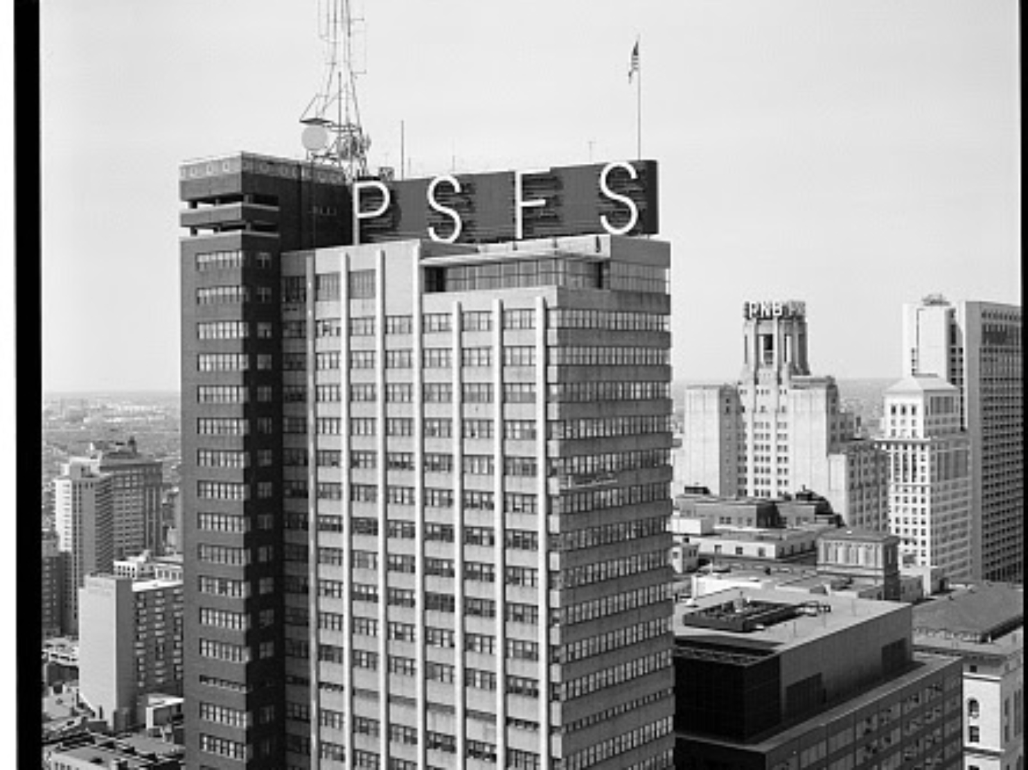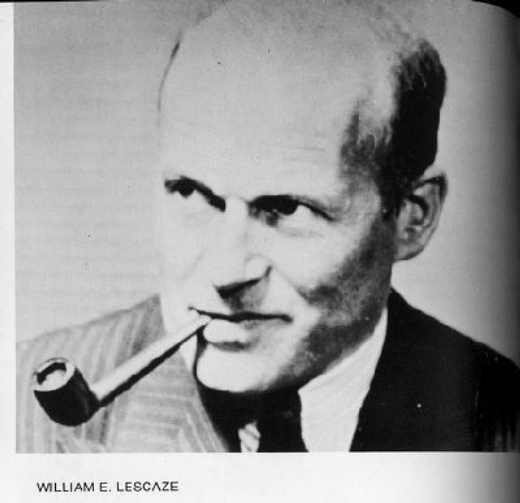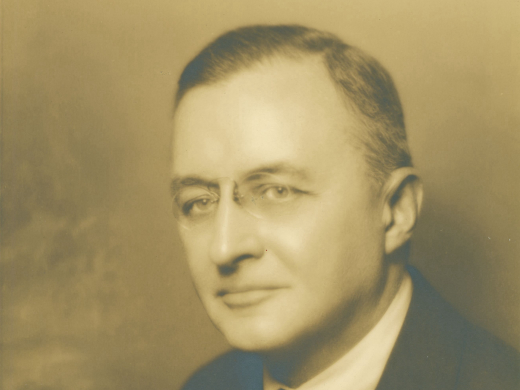The PSFS Building is a 36-story steel-framed building that rises 491 feet above street level. Polished black granite, light gray limestone, black and gray brick, and stainless steel are used to create form and massing on the building’s exterior. The building has been described as visually “sleek and streamlined” with it vertical bands and horizontal ribs. It is divided up into three sections – the base, the cantilevered office slab, and the vertical service “spine.” Howe & Lescaze were involved with the entire design of the building down to the smaller details including the sign graphics, bathroom fixtures, clocks manufactured by Cartier. The rooms on the top floor were reserved for use by the board of directors. These rooms were detailed with a mix of high-end woods, brass fixtures, and custom designed furniture. Although the building began construction after the stock market crash of 1929, the PSFS company invested high-quality materials in the construction of their building as a means of demonstrating their commitment to the future of the company. The most visible feature of the building which can be seen from a great distance away, is the 27-foot high “PSFS” roof sign that is a focal point of the Philadelphia skyline. As a result of the thoughtful use of materials and design, the building has to be an enduring presence since it opened in 1932.

