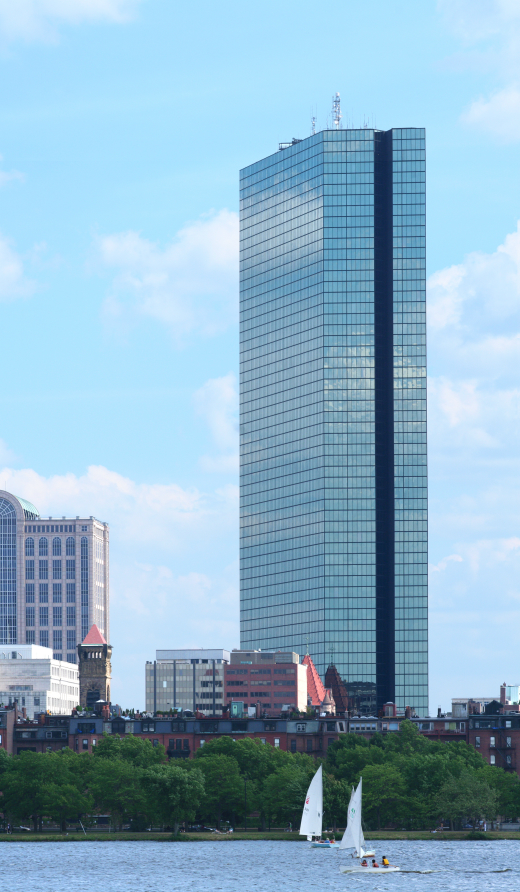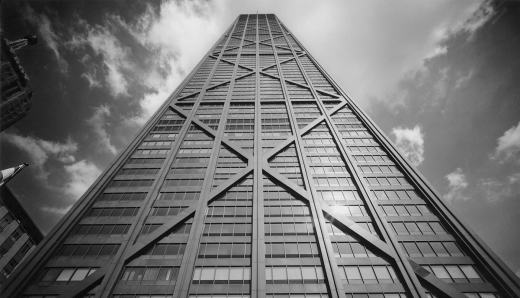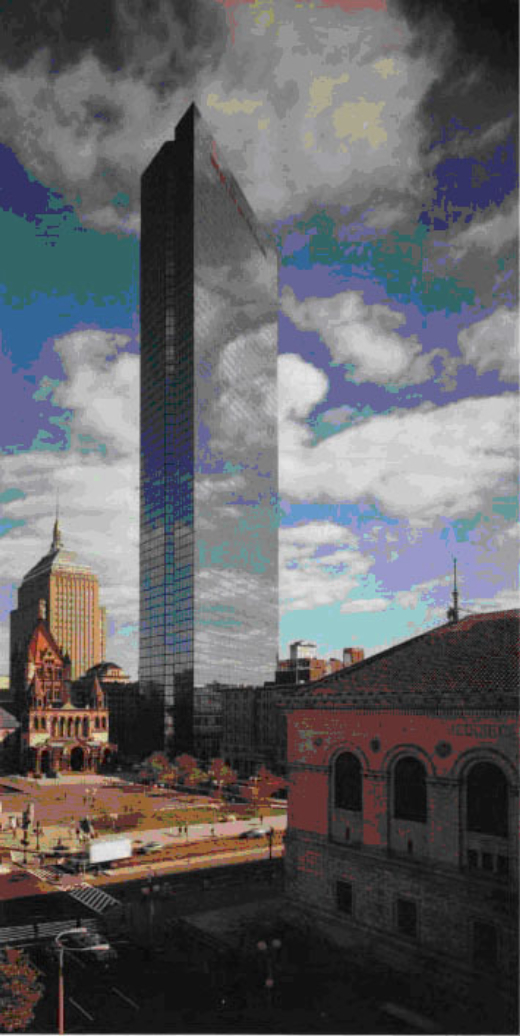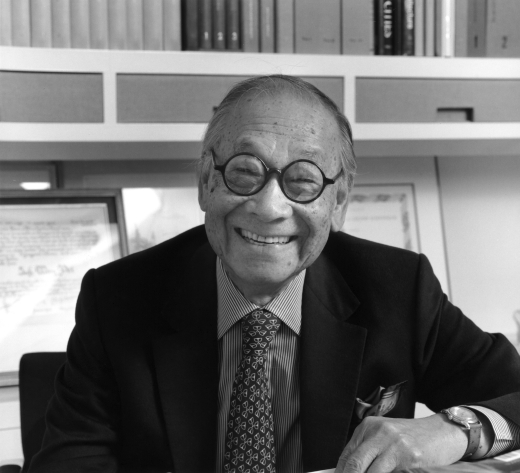Primary classification
Terms of protection
Author(s)
How to Visit
Location
200 Clarendon StreetBoston, MA, 02116
Country
US
Case Study House No. 21
Lorem ipsum dolor
Other designers
Architect(s): I.M. Pei and Henry Cobb
Other designer(s): Office of James Ruderman, NY, NY (Structural), Cosentini Associates LLP, NY, NY (Mechanical/Electrical), Mueser, Rutledge, Wentworth &. Johnson, NY, NY (Foundations)
Consulting engineer(s): Max Philippson , Professor Robert Hansen, MIT , Bruno Thurlimann, Swiss Federal Institute of Technology , A. G. Davenport, Director of the Boundary Layer Wind Tunnel, University of Western Ontario
Building contractor(s): Gilbane Building Co., Providence, RI (General Contractor), H.H. Robertson Co. (curtain wall subcontractor)







