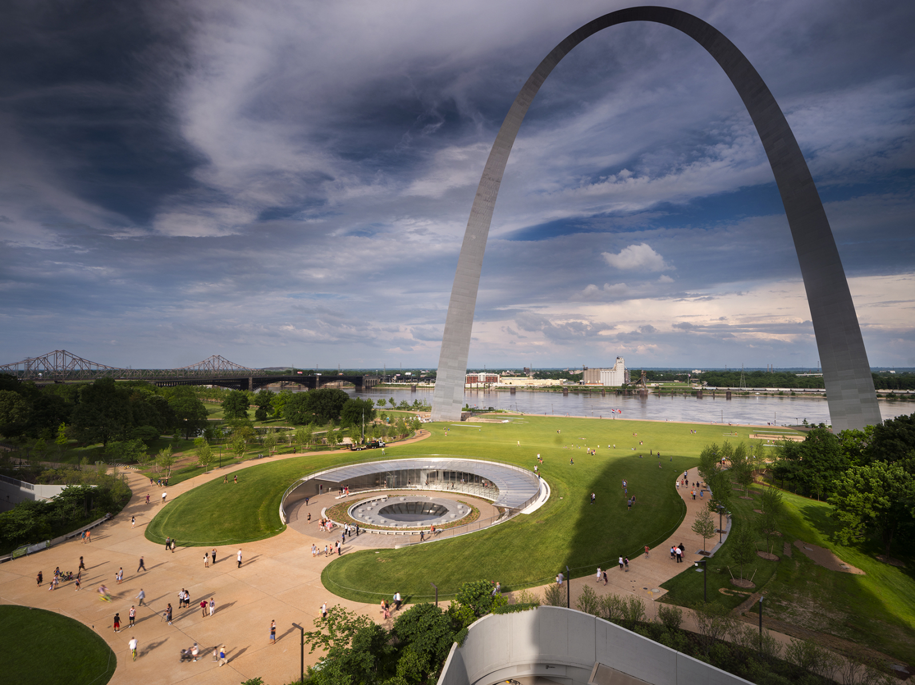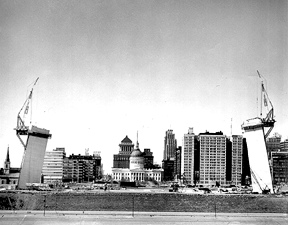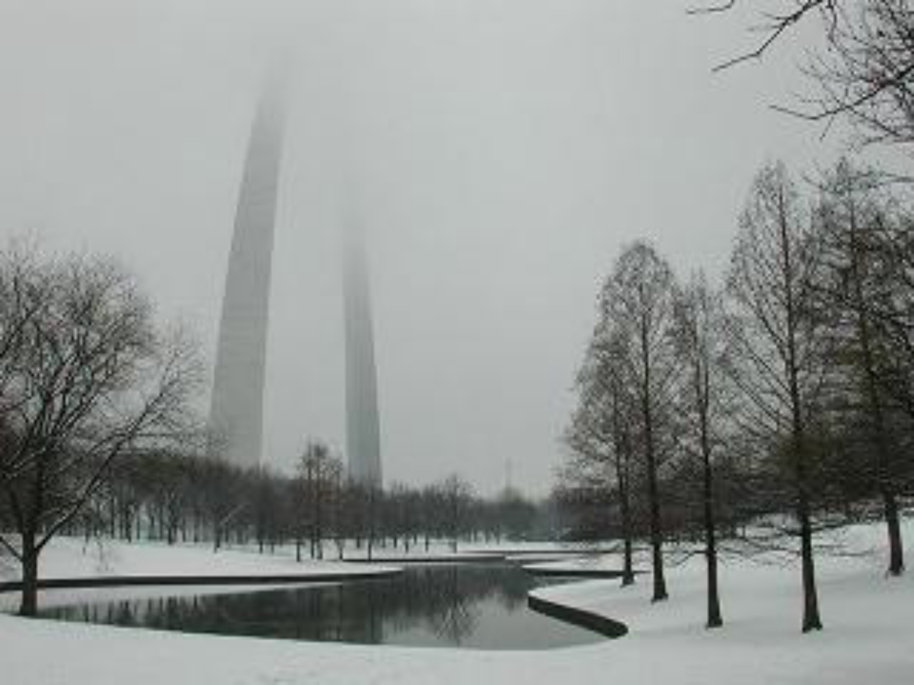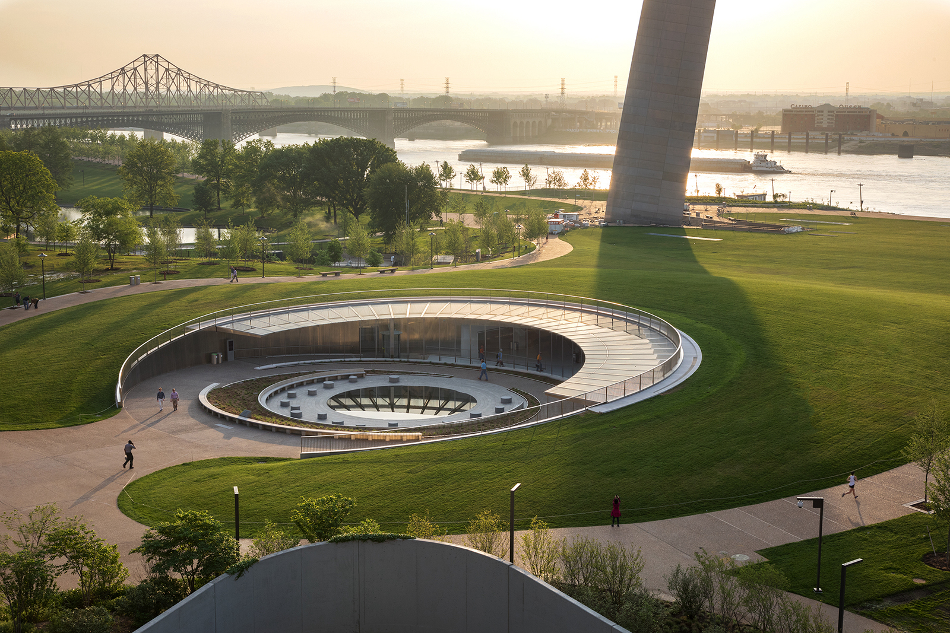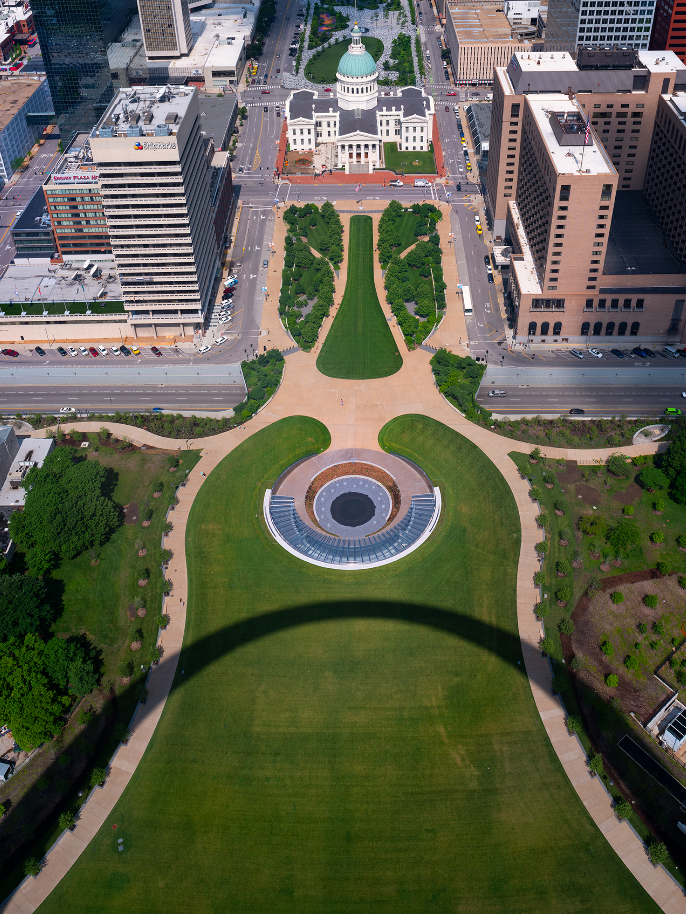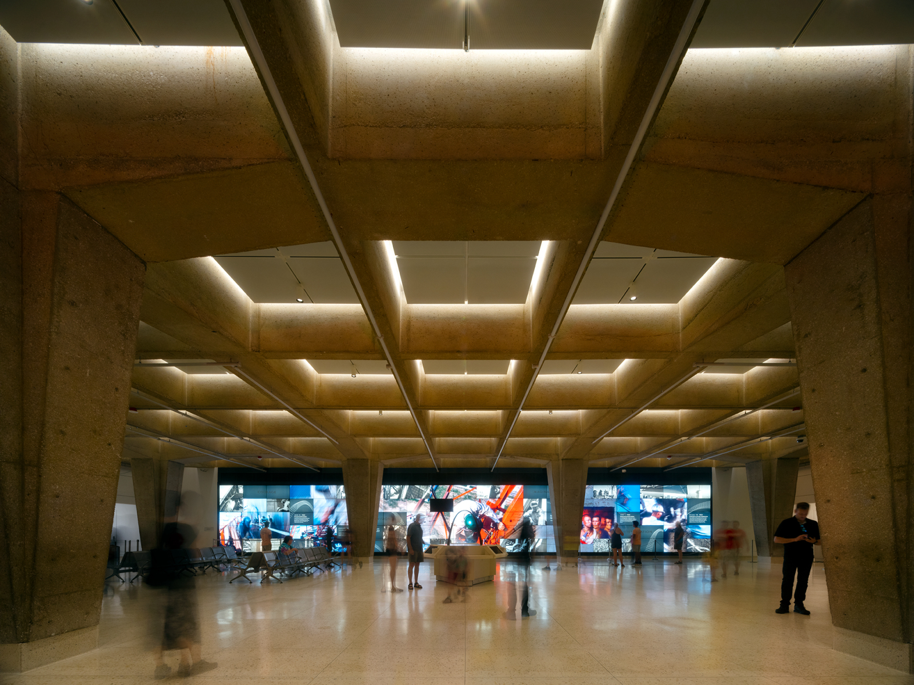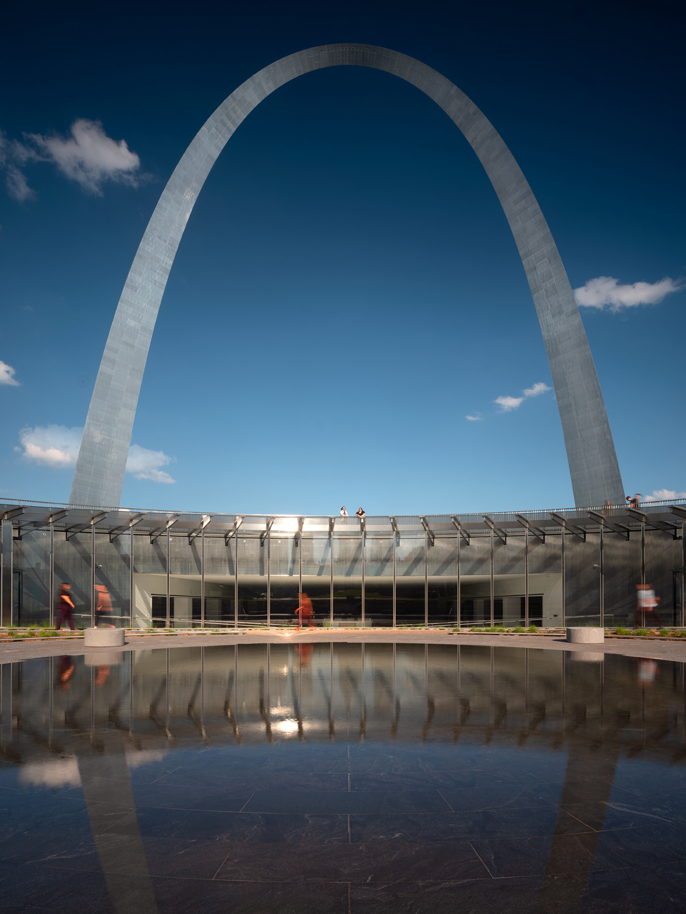Awards
Design
Award of Excellence
Civic
The Civic Design Award of Excellence is given for the restoration of the Gateway Arch Museum in St. Louis, Missouri. Eero Saarinen’s iconic Gateway Arch is imbued with beauty, meaning, discipline, and technological achievement. Since it was completed in 1965, it has been one of the country’s most recognizable landmarks. This project addressed multiple complex needs, including: modernization of the underground museum, built concurrently with the Arch, reconnecting the site to the rest of the city, which had been cut off by an interstate highway, and the repair and prevention of surface discoloration around the base of the Arch. In a project that embodies the “it takes a village” mentality, the jury lauded all those involved for making bold choices to ensure that this once-in-a-lifetime project was completed to exceptionally high standards.
"From a landscape perspective, this is a case where the challenges were great, and the team succeeded in solving complicated, significant systems-based problems, addressing the ways the site was broken, and making it more functional.”
Gateway Arch Park Foundation
Cooper Robertson (Architecture), James Carpenter Design Associates (Architecture), Trivers (Architecture), Michael Van Valkenburgh Associates (Landscape Architecture), Haley Sharpe Design (Exhibit Design), Alper Audi (Structural Engineer), Eckersley O'Callaghan (Structural Glazing/Façade), Cowell Engineering (Exhibit Structural Design), IMEG Corp. (Mechanical, Electrical, Technology Engineer), KAI Design & Build (Plumbing & Fire Protection Engineer), Tillotson Design Associates (Lighting Designer), Jaffe Holden (Audio Visual Consultant), Shen Milsom Wilke (Telecom, Electronic Security), Van Deusen & Associates (Vertical Transportation), Henshell & Buccellato (Waterproofing Consultant), Dennis G. Glore (Food Service Consultant), Hellmuth Bicknese (LEED Consultant), Acousticontrol (Acoustical Consultant), Cohen Hilberry Architects (Acccessibility & Universal Design Consultant), ABS Consulting (Physical Security Consultant), Randy Burkett Lighting Design (Site Lighting Designer), Landtech Design (Irrigation Designer), Hydro Dramatics (Fountain Designer), Olsson Associates (Soil Scientist), Ecological Landscape Management (Ecological Arborist), David Mason & Associates (Water Distribution & Roadway Civil / Structural Engineer), Civil Design, Inc. (Stormwater Civil Design), Geotechnology (Site & Building Geotechnical Engineer), Engineering Design Source, Inc. (Site Surveyor)
Primary classification
Secondary classification
Terms of protection
Designations
Historic District on the U.S. National Register of Historic Places, listed on October 15, 1966.
National Register of Historic Places: May 28, 1987
Author(s)
How to Visit
Location
11 North Fourth StreetSt. Louis, MO, 63102
Country
US
Case Study House No. 21
Lorem ipsum dolor
Designer(s)
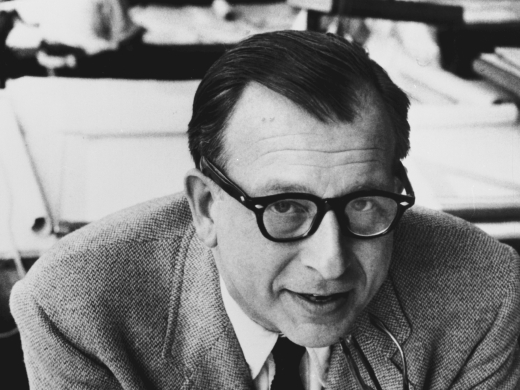
Eero Saarinen
Architect
Nationality
American, Finnish
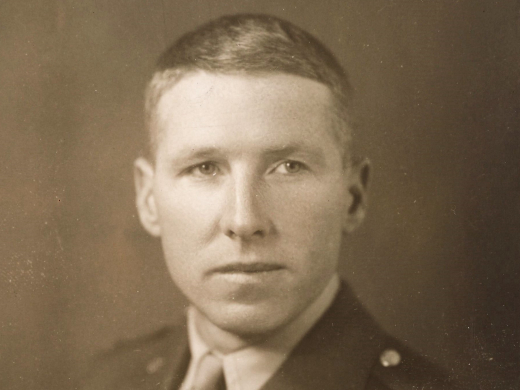
Dan Kiley
Landscape Designer
Nationality
American
Other designers
Architect: Eero Saarinen; Associate Designer: J. Henderson Barr; Landscape Architect: Dan Kiley; Structural Engineers: John Dinkeloo and Fred Severud; Sculptor: Lily Swann; Elevator Specialist: Dick Bowser; General Contractor: MacDonald Construction Co.
