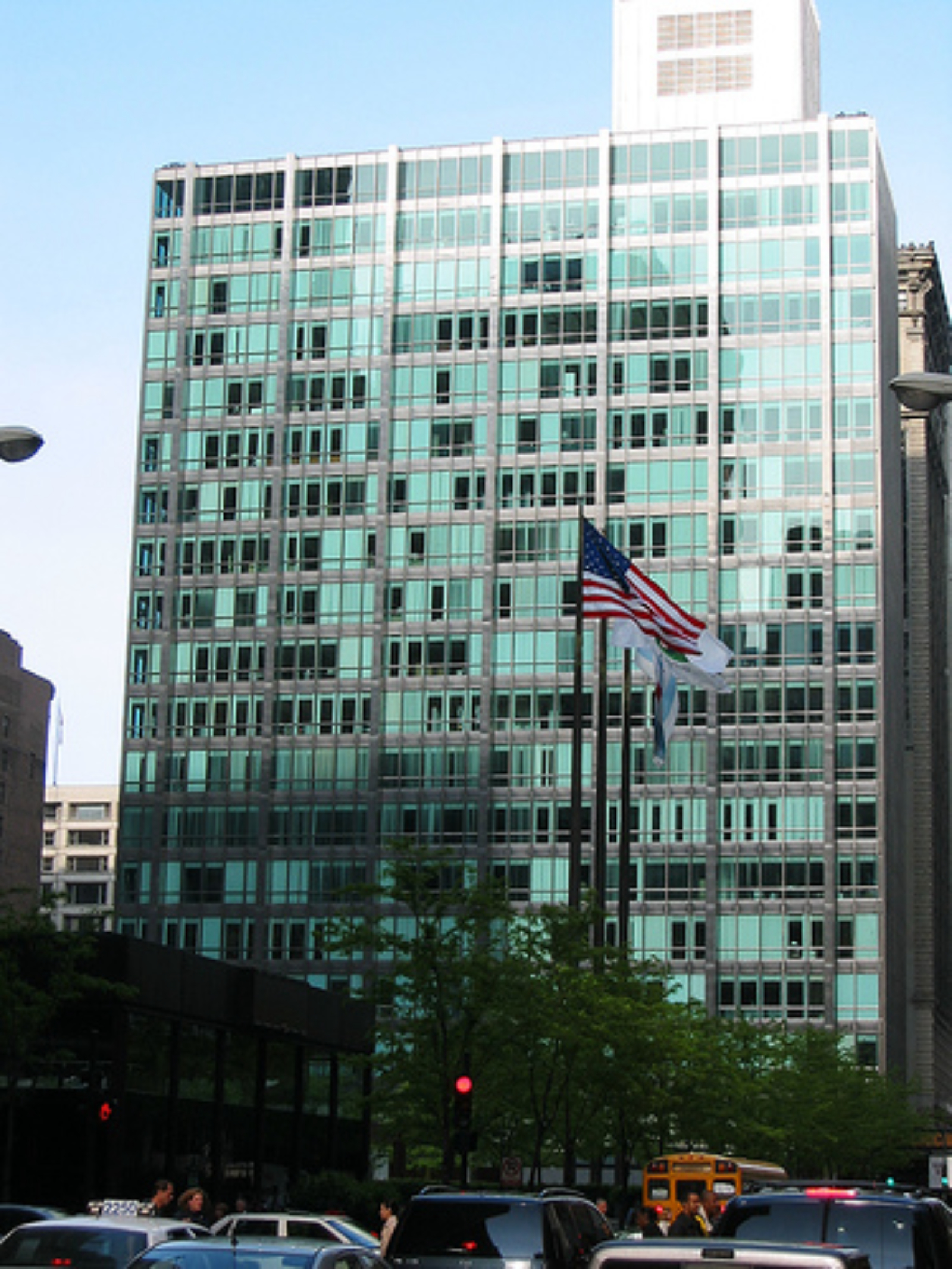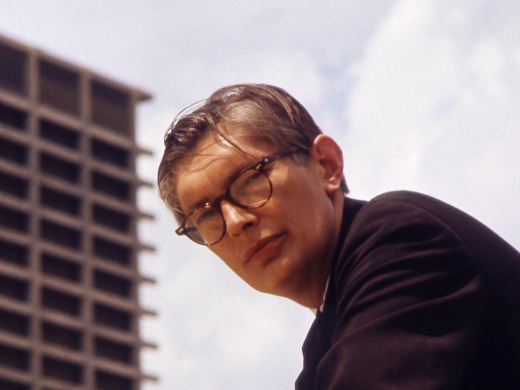Site overview
The 19-story Inland Steel Building’s sleek facade combines shimmering aquamarine glass and stainless steel. Its innovative use of the metal pays homage to the building's namesake, the Inland Steel Company. Founded in Chicago in 1893, the company grew to become the eighth-largest steel producer in the United States by the 1950s. To celebrate this success, Inland Steel commissioned a new corporate headquarters in Chicago's Loop in 1954. They wanted a building with a modern design to highlight the enduring power of the steel industry and showcase their product as well as other postwar technologies. Architects Walter Netsch and Bruce Graham of Skidmore, Owings & Merrill obliged. Inland Steel’s column-free interior demonstrates the Miesian design concept of universal space. Each level boasts 177 feet by 58 feet of unobstructed, usable space. This open plan aesthetic was truly innovative at the time of the building’s completion. It provided unmatched, flexible square footage to tenants. The wide-open floor plan of the Inland Steel office tower is partly responsible for the building’s enduring popularity. Today, inhabitants are still able to adapt the space to accommodate their specific needs. When completed in 1958, Inland Steel was the first building constructed in Chicago's Loop in more than 20 years. Its sleek sophisticated design ushered in a new era of modernity in the city. (Adapted from the website of the Chicago Architecture Foundation)




