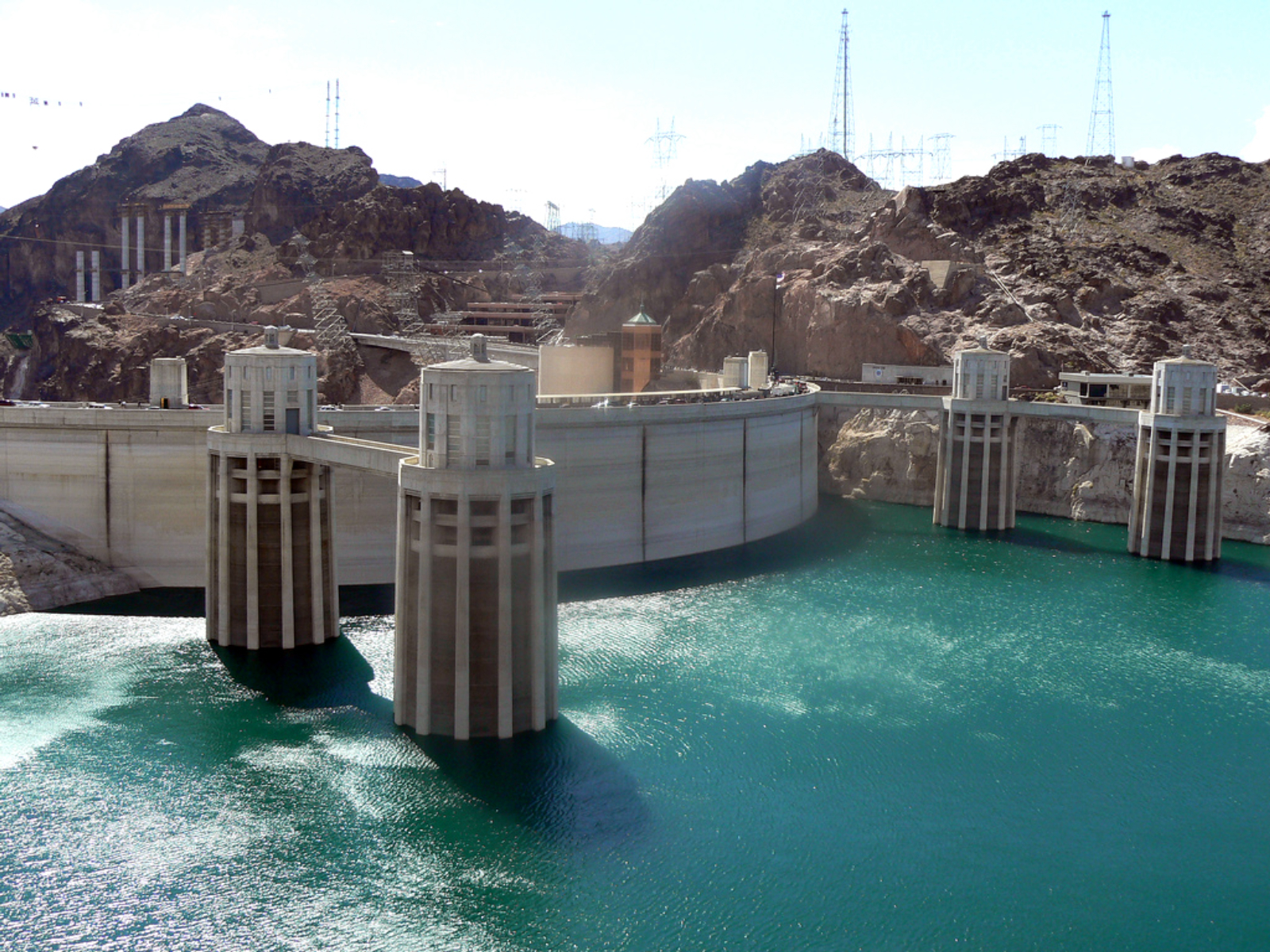Primary classification
Public Services (PBS)
Terms of protection
National Register of Historic Places: April 1981. National Historic Landmark: August 1985.
Designations
U.S. National Register of Historic Places, listed on April 8, 1981 | U.S. National Historic Landmark, designated on August 20, 1985
Author(s)
Lauren Wallis Hall | | 3/2010
How to Visit
Daily public tours
Location
U.S. 93Boulder City, NV, 89005
Country
US
Case Study House No. 21
Lorem ipsum dolor
Designer(s)
Gordon B. Kaufman
Other designers
GORDON B. KAUFMAN: Los Angeles-based architect enlisted to aesthetically improve the original designs put forth by Board of Reclamation engineers. He is credited with the complex’s modernist aesthetic.FRANK CROWE, U.S. Construction Engineer, Bureau of Reclamation, aided in the design of the hydraulic systems for the dam and oversaw much of the engineering during construction.ALLEN TRUE: Artist who worked alongside Kaufman to design the interiors of the power plant. He is responsible for the Navajo-inspired terrazzo floor mosaics in the lobby of the power plant. OSKAR J.W. HANSEN: Sculptor enlisted to design the bronze statues and bas-reliefs, located respectively on the dam crest and elevator towers.





