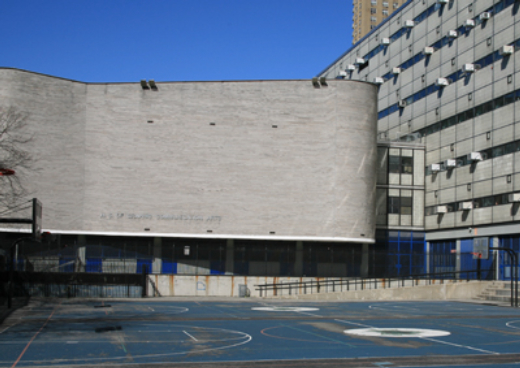How to Visit
High school campus - do not disturb
Location
439 W. 49th StreetNew York, NY, 10019
Country
US
Case Study House No. 21
Lorem ipsum dolor
Other designers
Designed by architectural firm of Kelly & Gruzen, now known as Gruzen Samton Architects.

