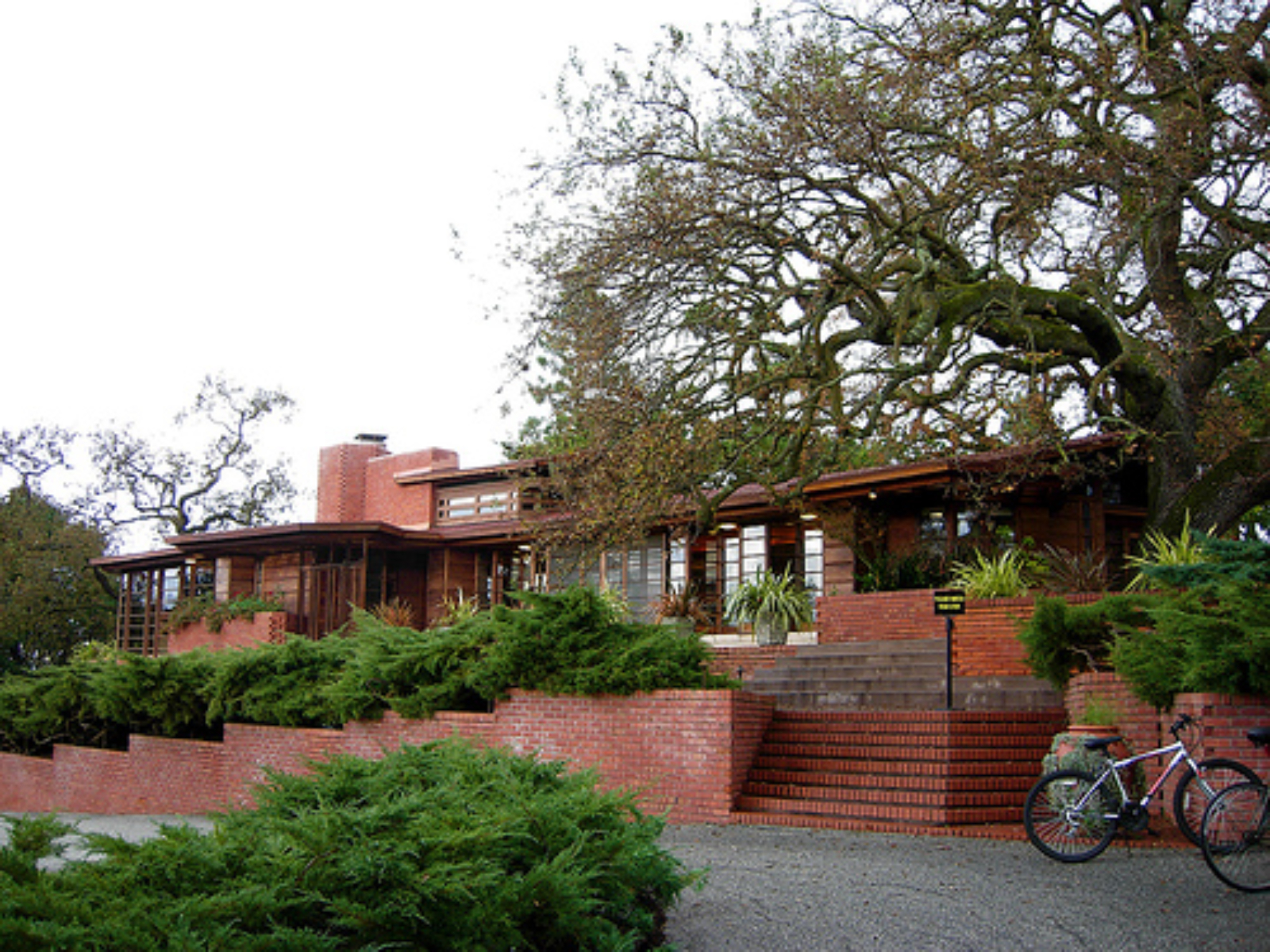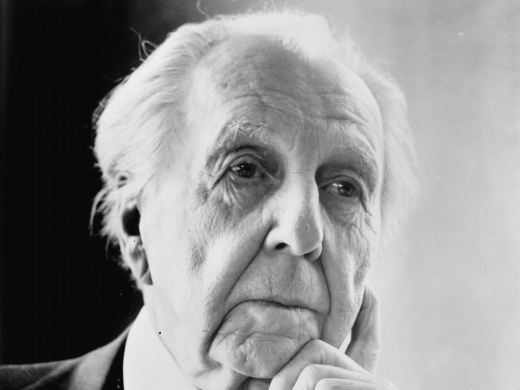Site overview
The Hanna House is an iconic Frank Lloyd Wright building on a hillside on the Stanford University campus. Designed in 1936 in a unique “honeycomb” design, it was created as a residence for Stanford professor Paul Hanna and his young family. There are no right angles anywhere in the building floor plan, encouraging flow and movement throughout the house. The building is considered significant and even pivotal in the architect’s career for several reasons: he was at last able to experiment with different types of geometry and break away from traditional rectangular design, which greatly informed his subsequent building designs; the design displays Wright’s newfound interest in designing affordable homes for average families in an effort to create a more civil society; and it utilized a construction system of repeated six-sided units that fit together to form a whole, making it possible to dismantle walls and reassemble them in different parts of the house as family needs changed.



