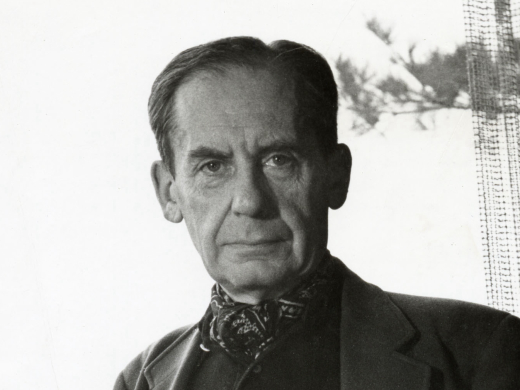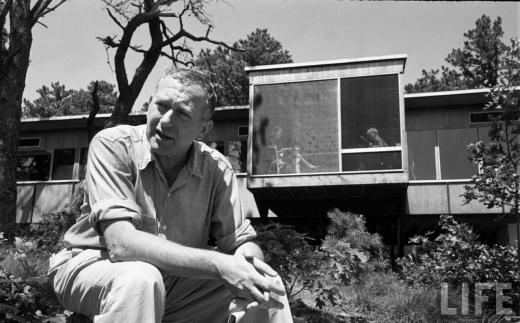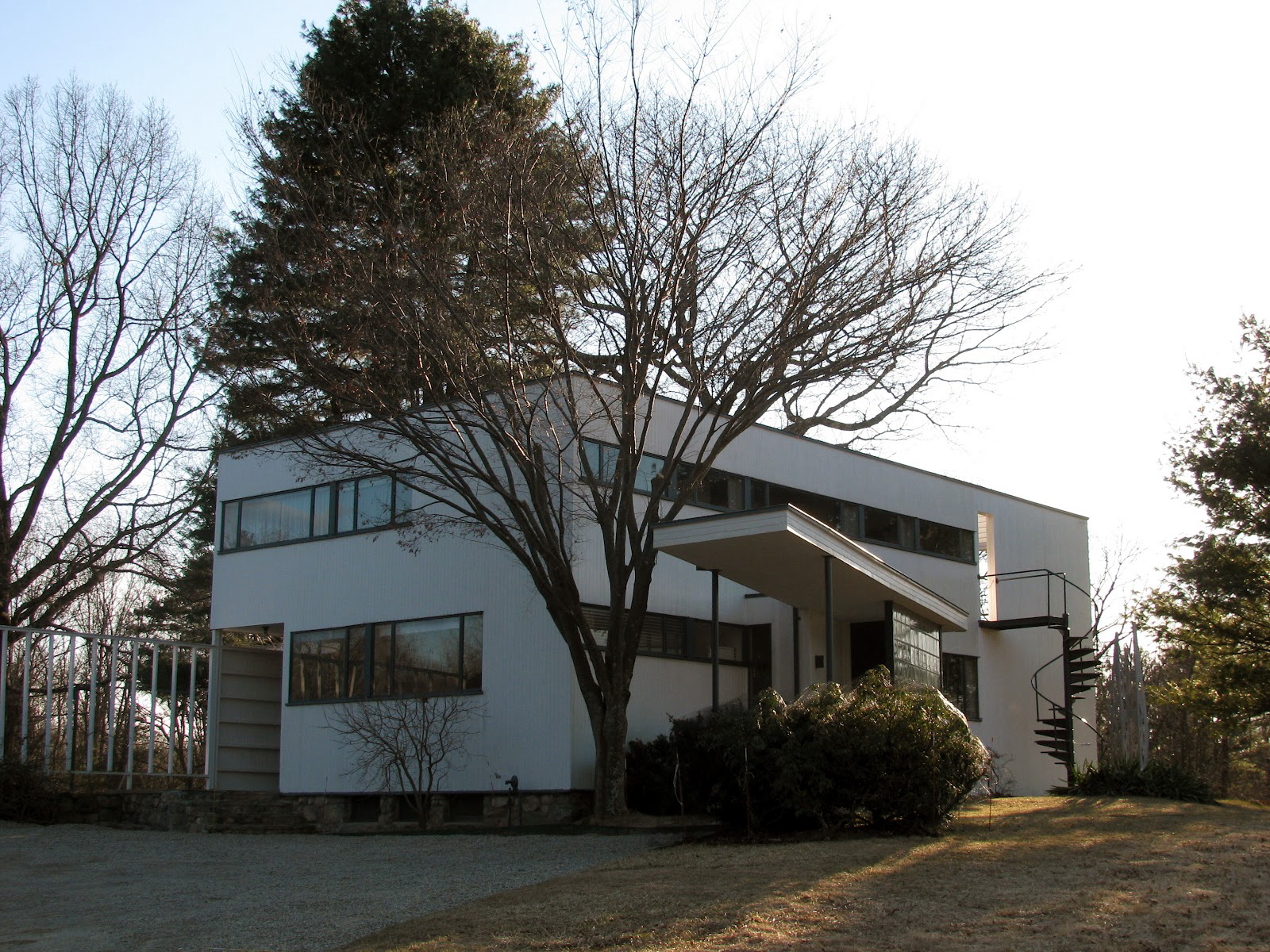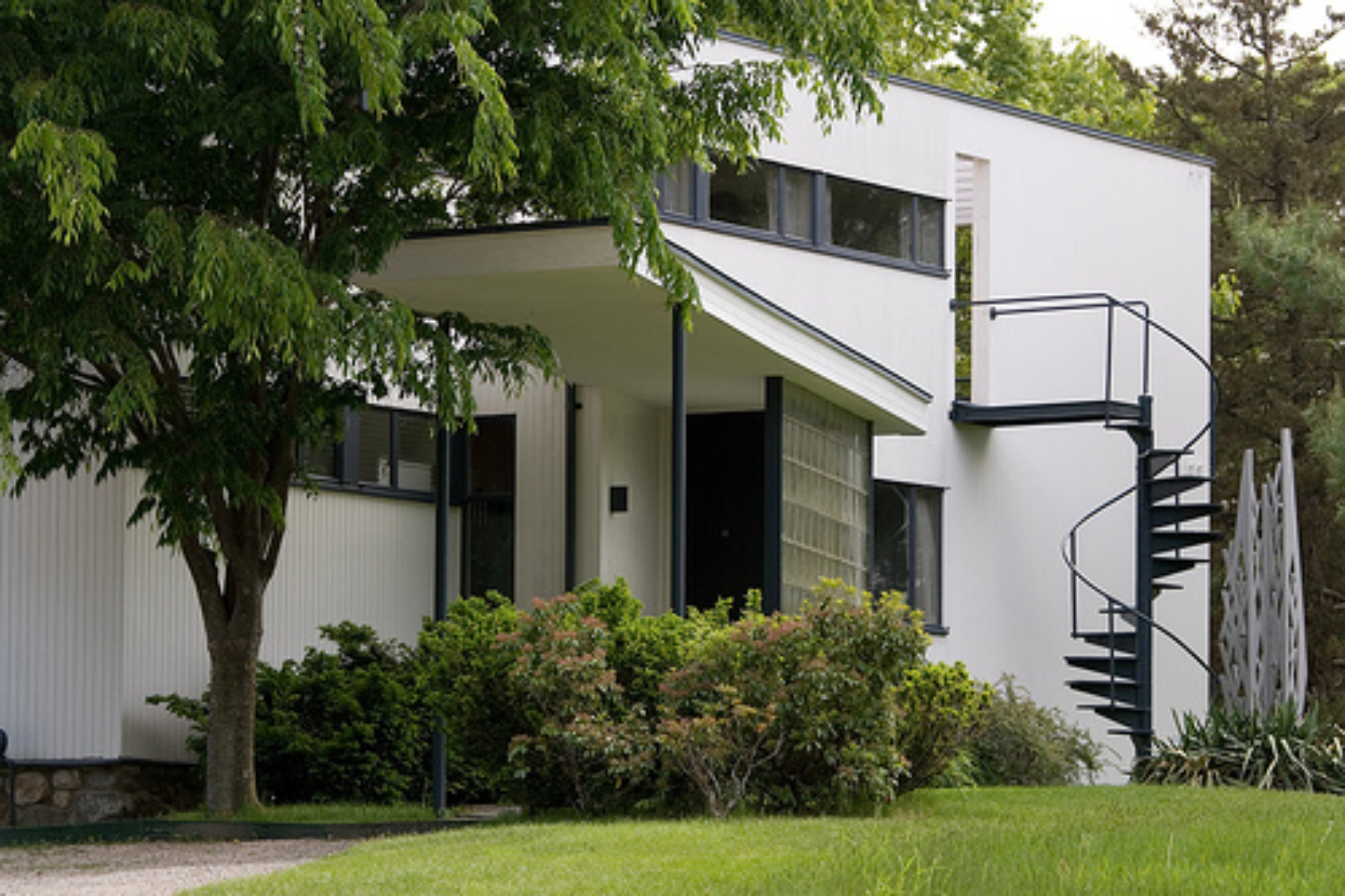Primary classification
Residential (RES)
Designations
U.S. National Register of Historic Places, listed on May 16, 2000 | U.S. National Historic Landmark, designated on May 16, 2000 | Located within the Woods End Road Historic District, designated on July 8, 1988
Author(s)
| | 6/1998
How to Visit
Daily public tours
Location
68 Baker Bridge RoadLincoln, MA, 01773
Country
US
Case Study House No. 21
Lorem ipsum dolor
Designer(s)

Walter Gropius
Architect
Nationality
American, German

Marcel Breuer
Architect
Nationality
American, Hungarian
Other designers
Walter Gropius and Marcel Breuer, architectsIse Gropius, landscape design



