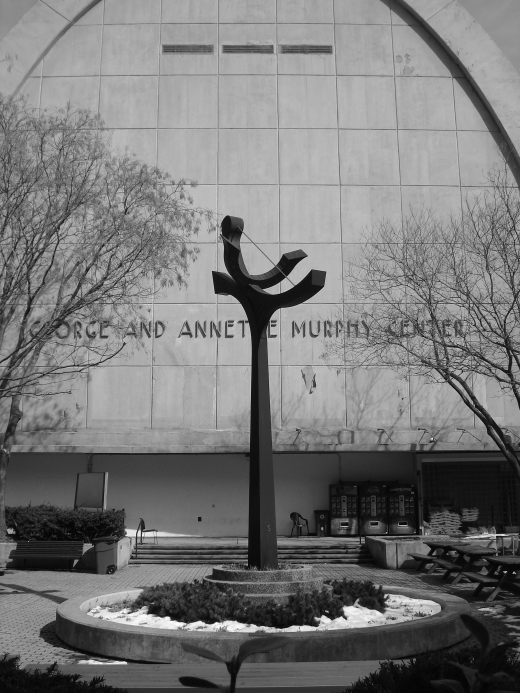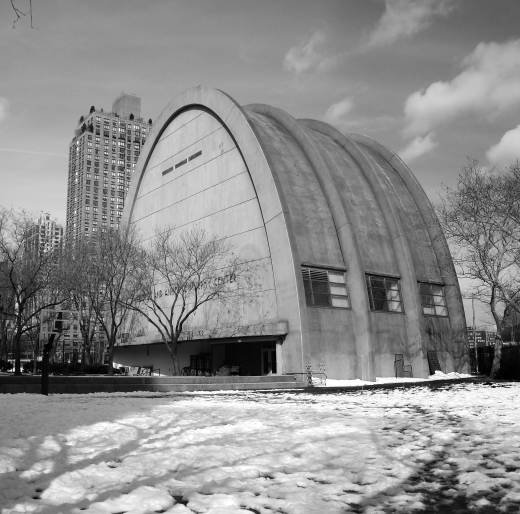Primary classification
Industry
Terms of protection
National Register of Historic Places Landmark (Criterion C: Design/Construction): May 23, 1980. New York City Landmark: January 27, 1976
Designations
U.S. National Register of Historic Places, listed on May 23, 1980 | New York City Individual Landmark, designated on January 27, 1976
Author(s)
Lorena Perez Leighton | | 3/3/2010
How to Visit
Open to the public
Location
Franklin Delano Roosevelt Driveat East 90th Street
New York, NY, 10128-7803
Country
US
Case Study House No. 21
Lorem ipsum dolor
Other designers
Kahn & Jacobs. Architects(Ely Jacques Kahn, 1884-1972; Robert Allan Jacobs, 1905-1993) / Contractor: Stock Construction Corp.



