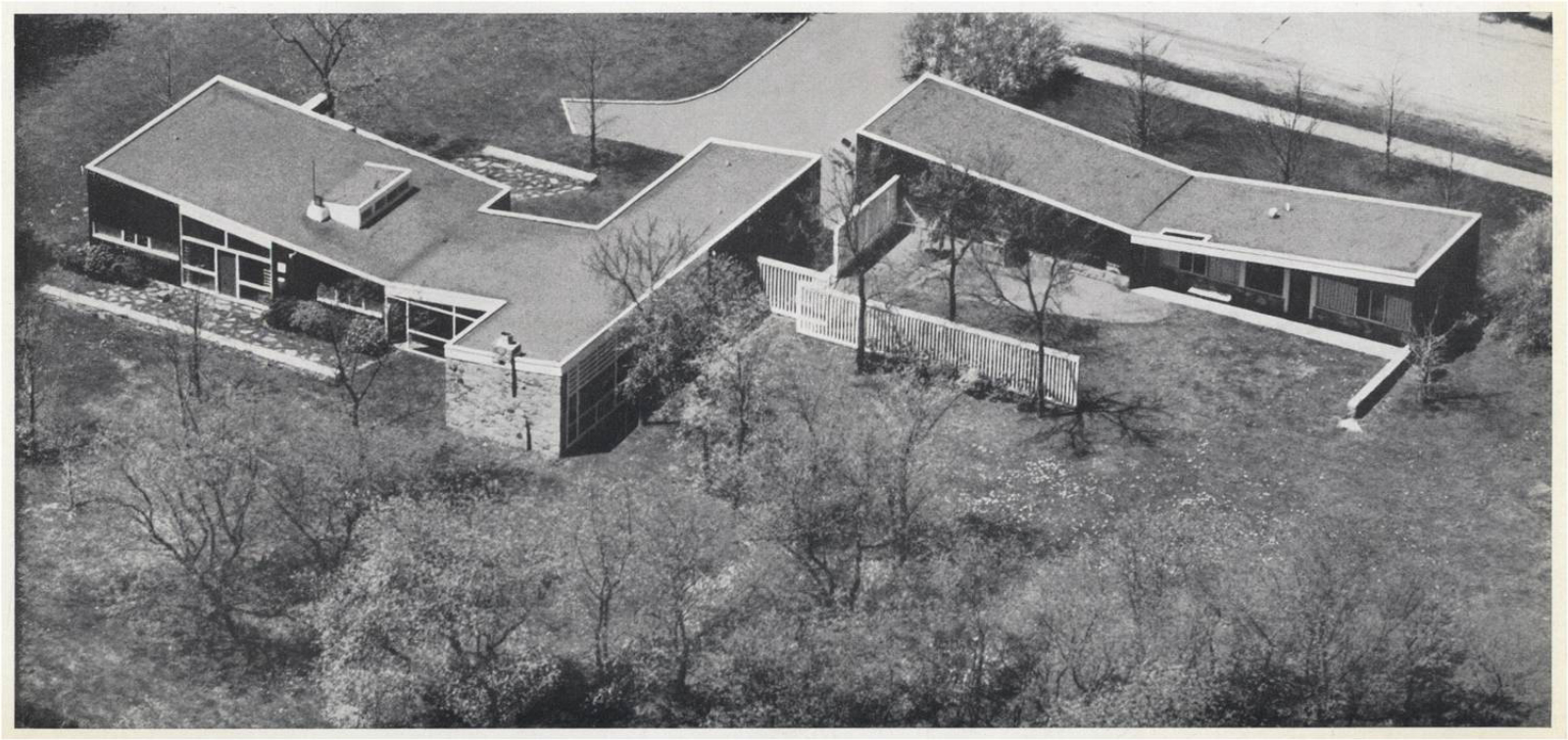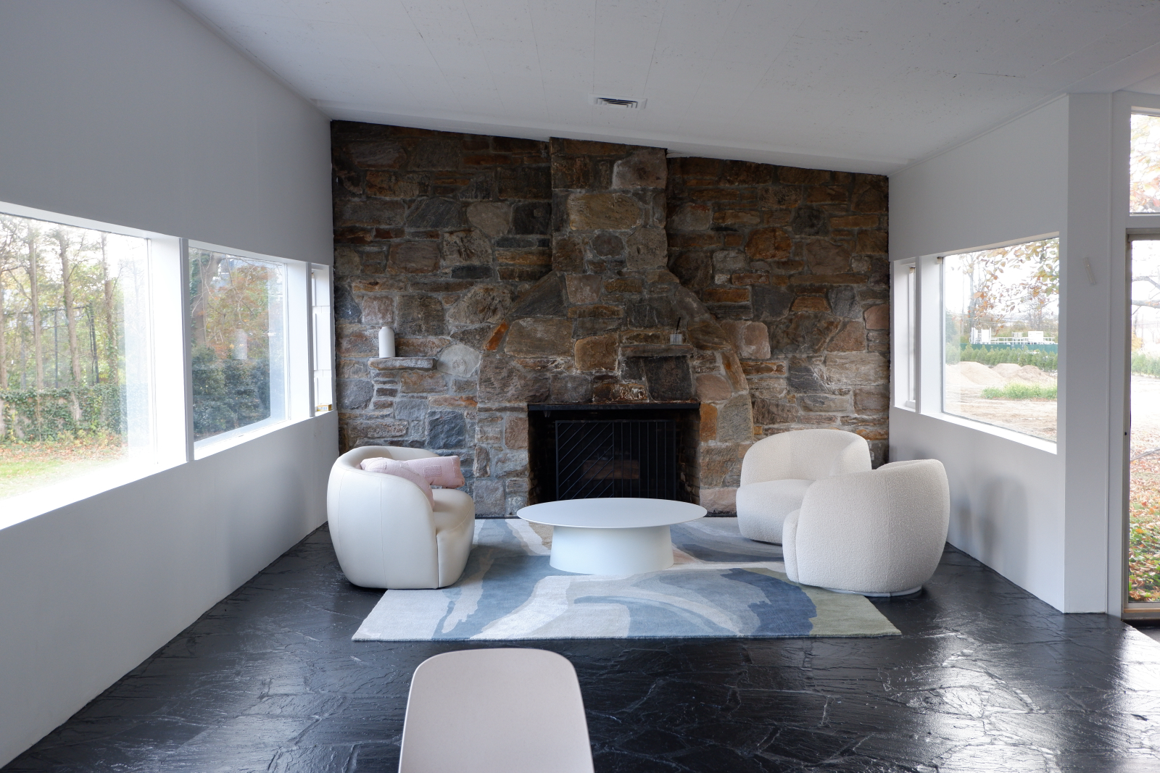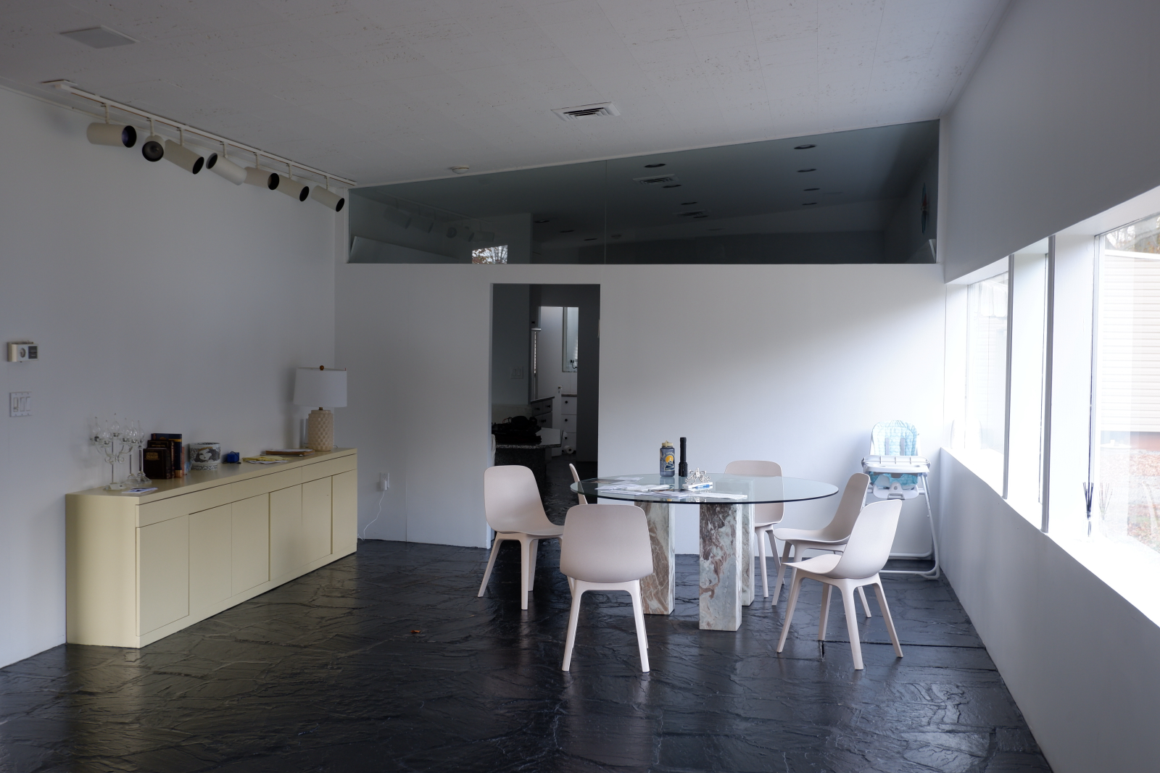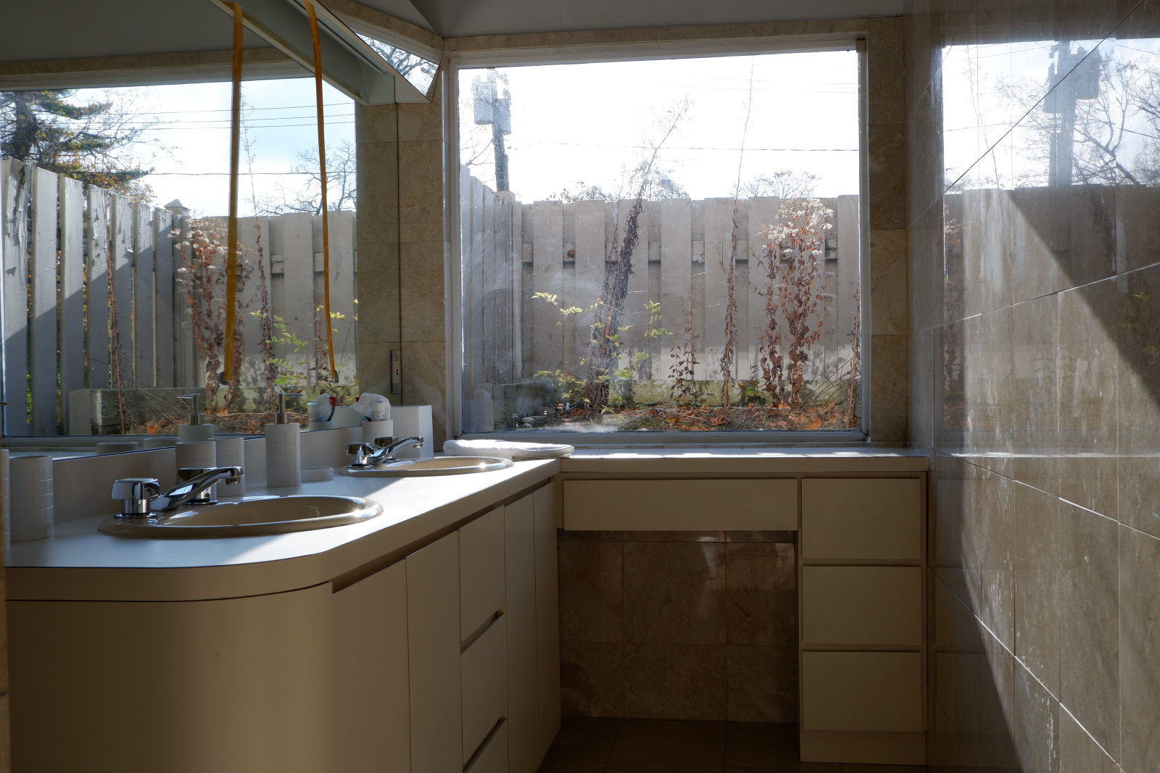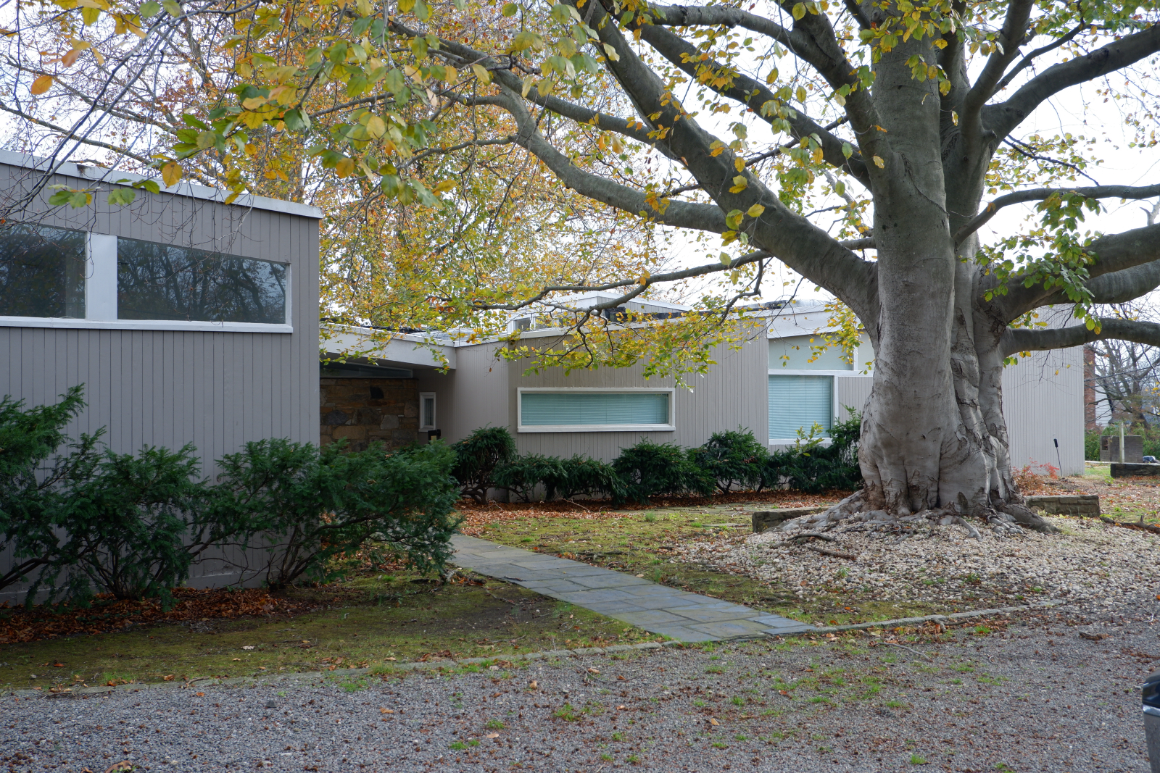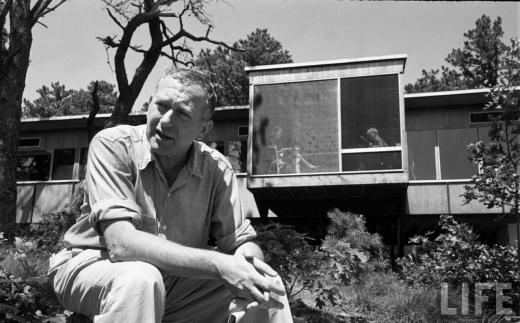Commissioned just after World War II, architect Marcel Breuer designed the house for Bertram and Phyllis Geller to meet the needs of their growing American family. The house was the first built by Breuer incorporating his influential concept of the “binuclear” house, in which living and sleeping areas of the house are separated into different formal elements. The concept consisted of two elements which have been joined, roughly in the shape of an “H.” The center of the “H” divides the daytime and nighttime uses: separating “…presentable spaces from the necessarily chaotic domain of children.”
Geller I is one of only four homes designed and built on Long Island by Breuer, another being a second home for the Geller family in Lawrence. Geller I was also home to custom cutout plywood chairs that were made specifically to fit the interior aesthetic, which have been considered a representation of "a new direction in his furniture design" (Herzig). As both the start to his accomplishments in designing binuclear homes and a landmark in his career as a furniture designer, Geller I has both cultural and historical significance in the world of architectural design.
Geller I was demolished on January 26, 2022 despite our efforts.

