Primary classification
Terms of protection
Designations
Philadelphia Register of Historic Places
How to Visit
Private Residence
Location
Dorothy Shipley White Residence
717 Glengarry RoadPhiladelphia, PA, 19118

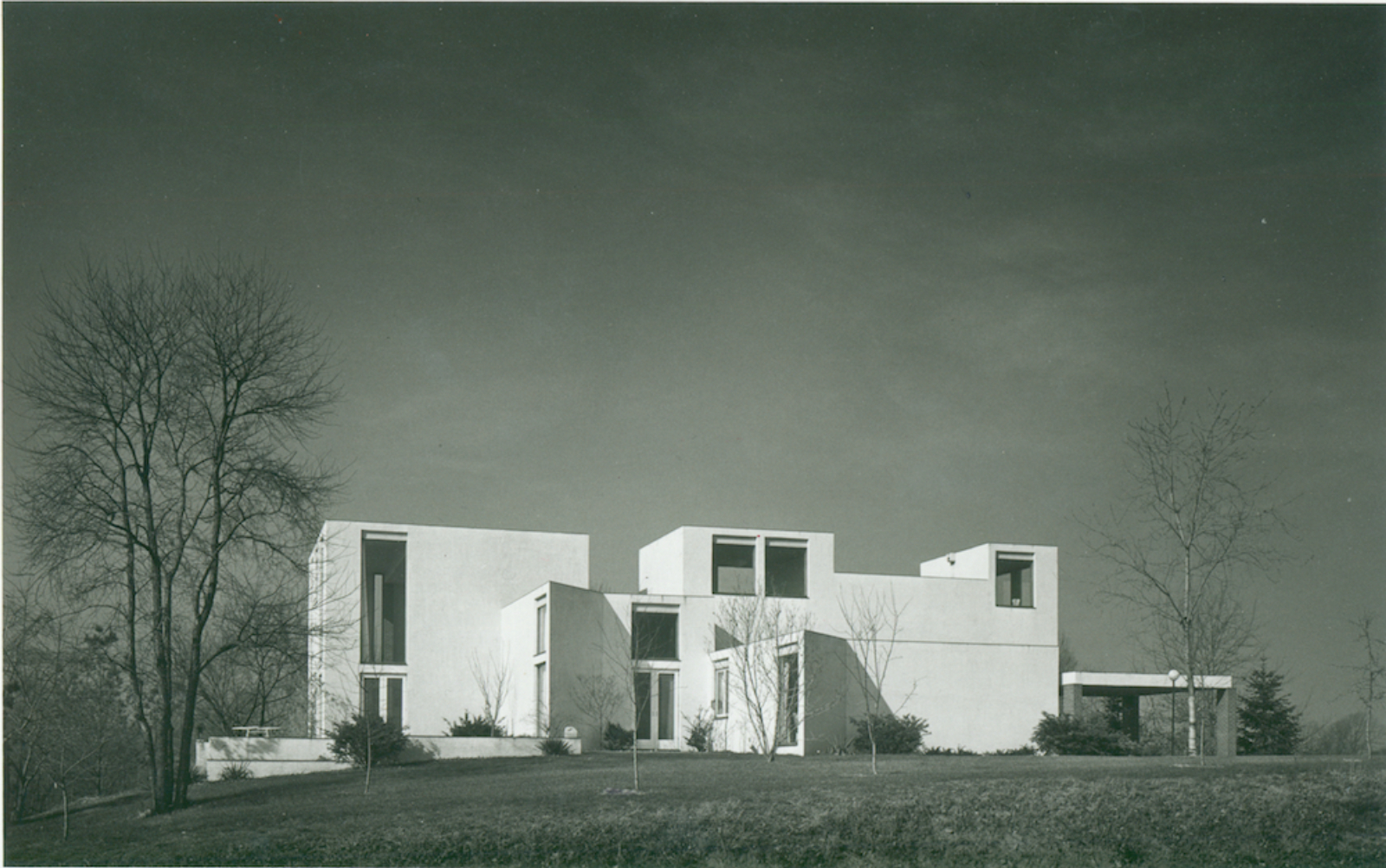
East elevation c. 1964
Lawrence W. Williams, photographer. Courtesy of the Architectural Archives of the University of Pennsylvania.
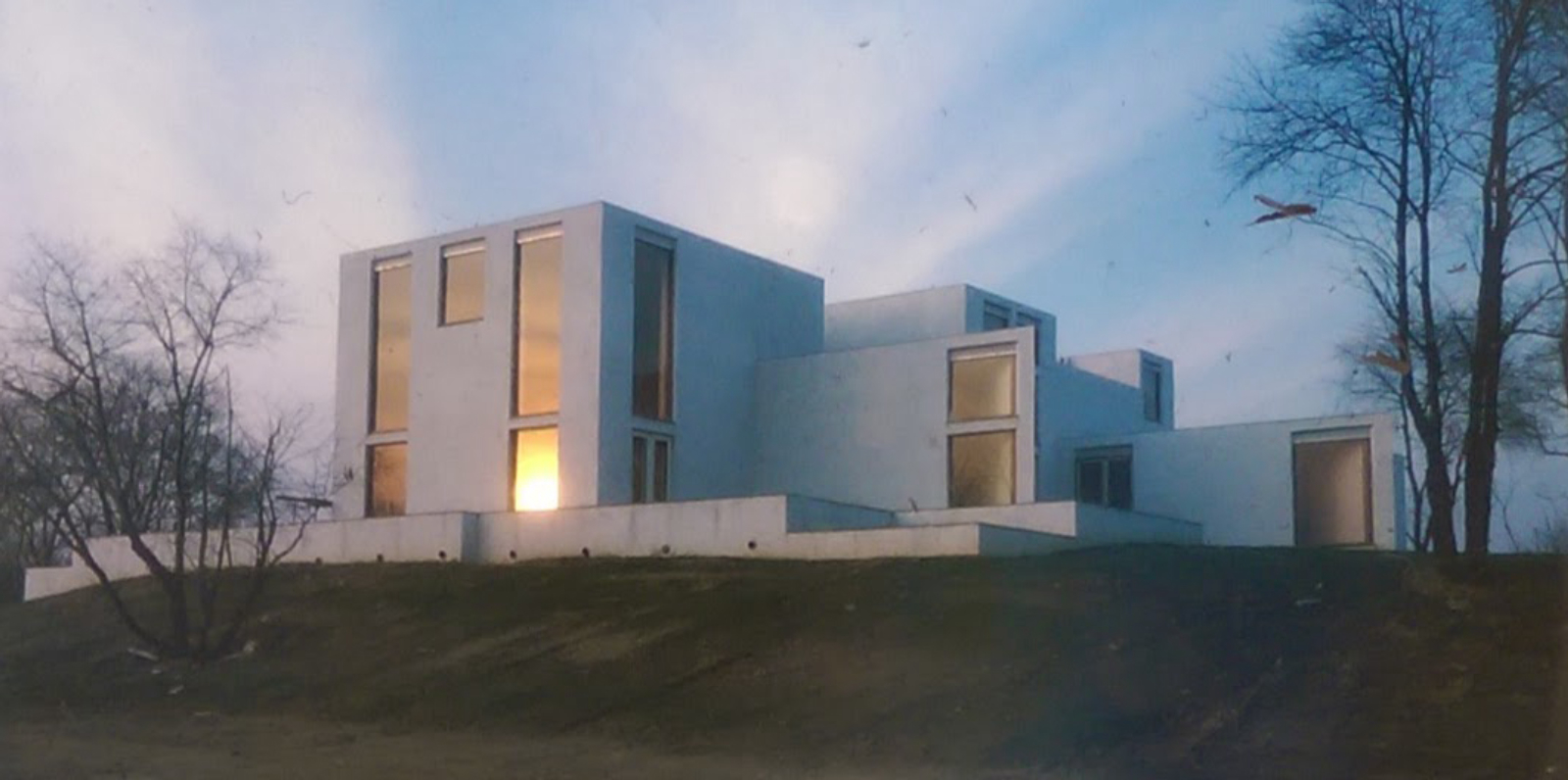
South elevation c. 1964.
Courtesy of the Architectural Archives of the University of Pennsylvania
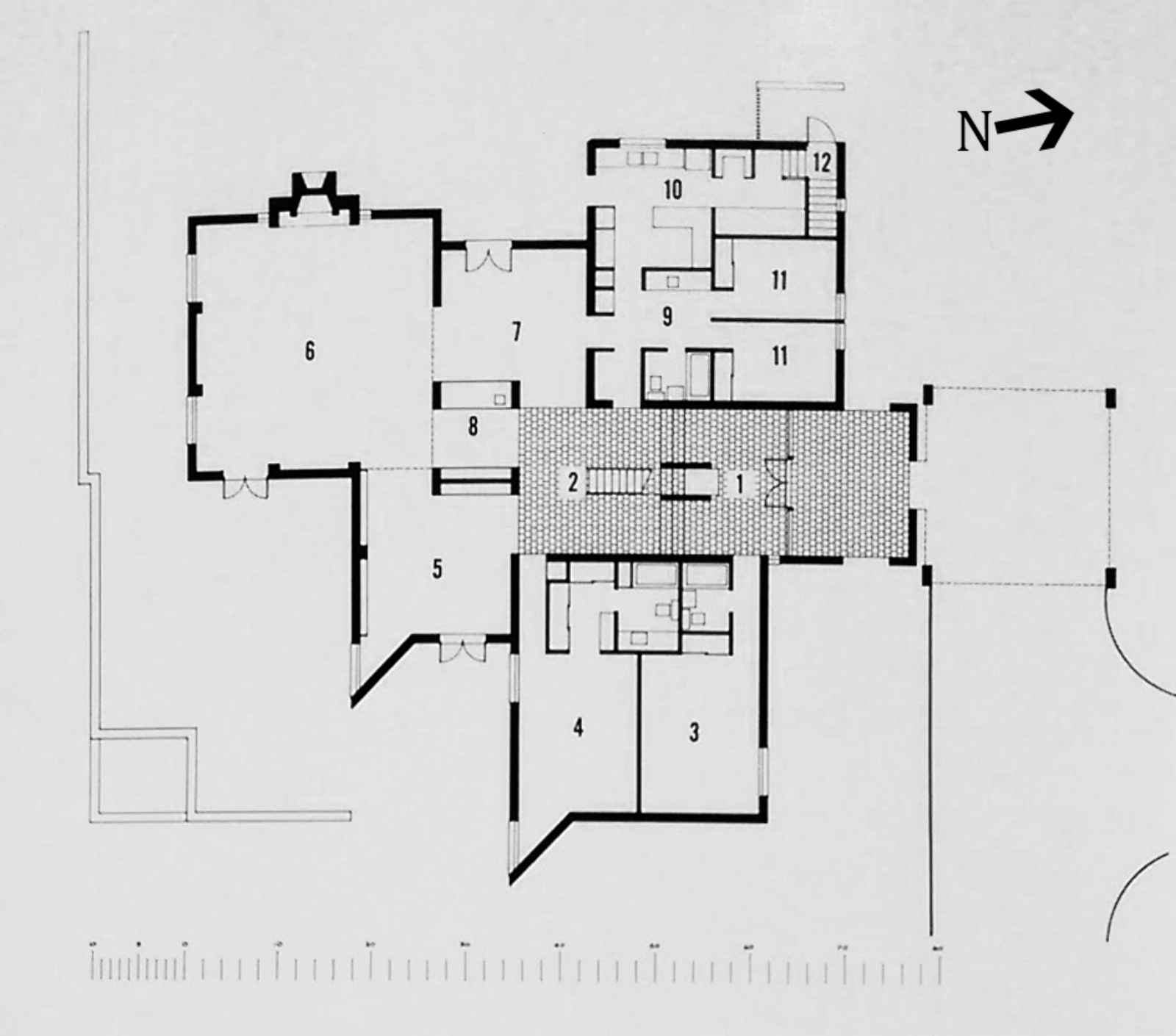
Dorothy Shipley White Residence plan: 1) entrance hall, 2) up to studio, 3) guest suite, 4) master bedroom, 5) study, 6) living room, 7) dining room, 8) cocktails, 9) pantry, 10) kitchen and laundry, 11) servant rooms, 12) down to basement.
Courtesy of the Architectural Archives of the University of Pennsylvania.
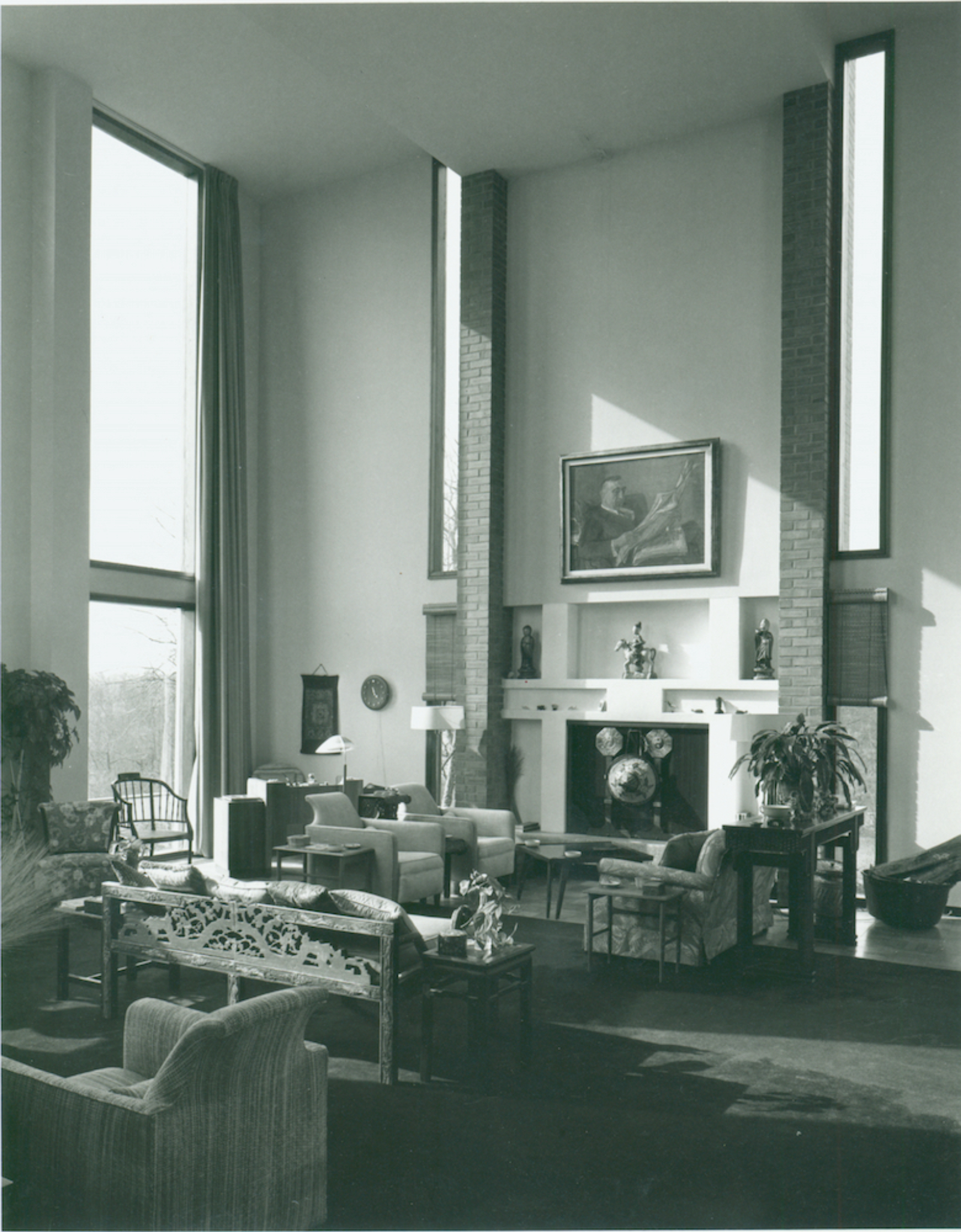
White Residence living room as furnished by the owner, c. 1964
Photographed by Lawrence R. Williams. Courtesy of the Architectural Archives of the University of Pennsylvania.
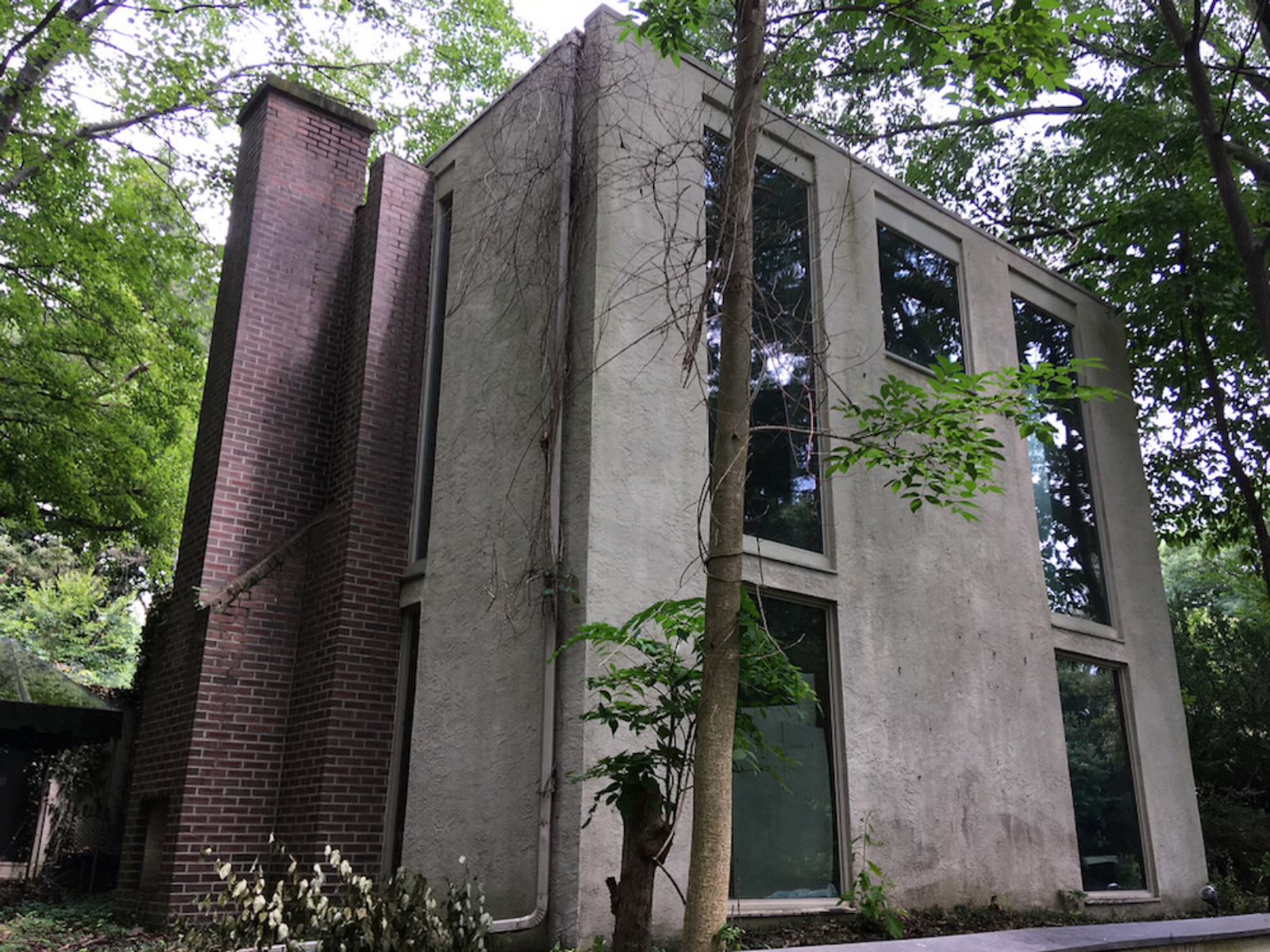
White Residence, 2018
Michael Bixler
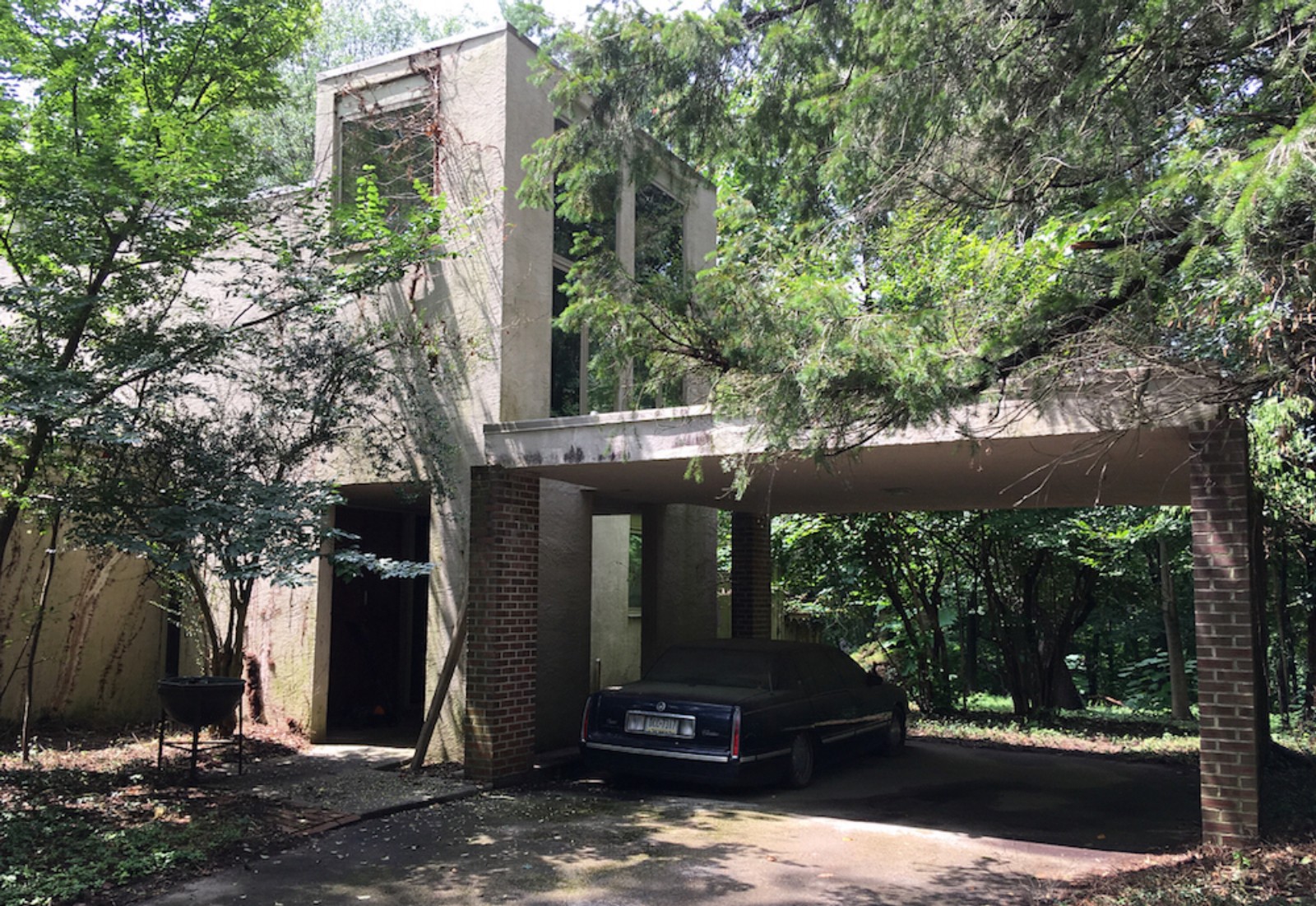
White Residence, 2018
Michael Bixler
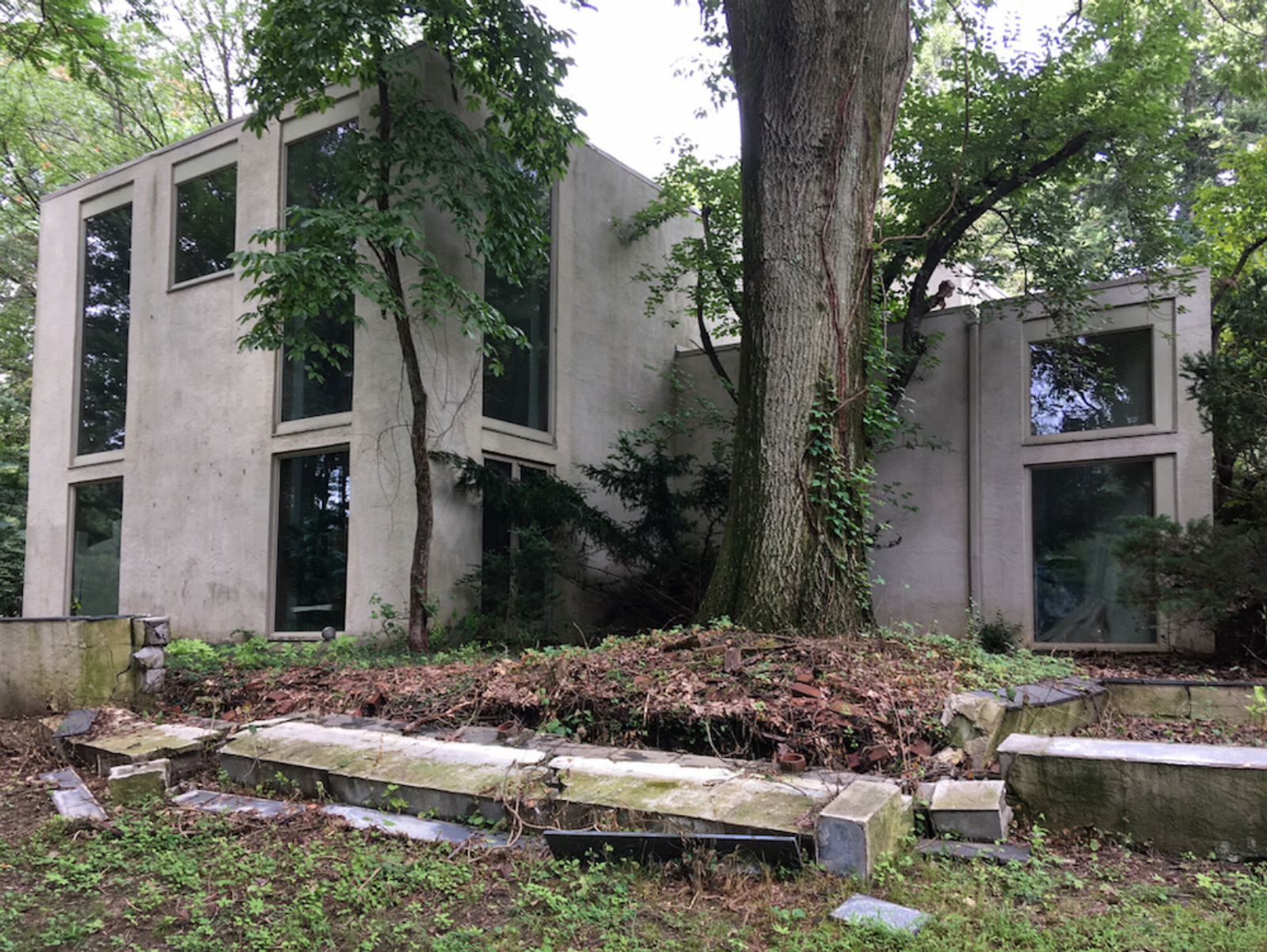
White Residence, 2018
Michael Bixler
Philadelphia Register of Historic Places
Private Residence


East elevation c. 1964
Lawrence W. Williams, photographer. Courtesy of the Architectural Archives of the University of Pennsylvania.

South elevation c. 1964.
Courtesy of the Architectural Archives of the University of Pennsylvania

Dorothy Shipley White Residence plan: 1) entrance hall, 2) up to studio, 3) guest suite, 4) master bedroom, 5) study, 6) living room, 7) dining room, 8) cocktails, 9) pantry, 10) kitchen and laundry, 11) servant rooms, 12) down to basement.
Courtesy of the Architectural Archives of the University of Pennsylvania.