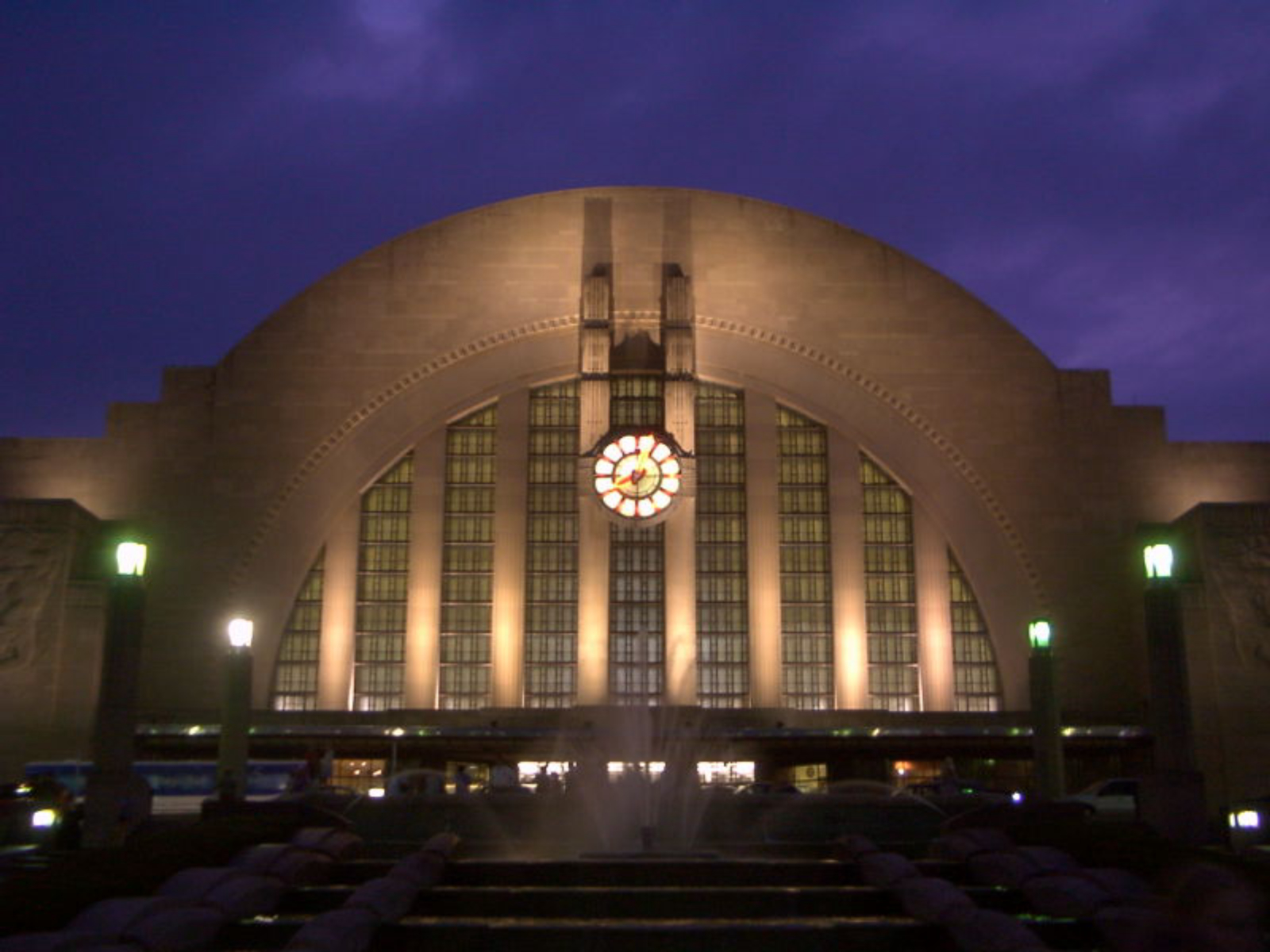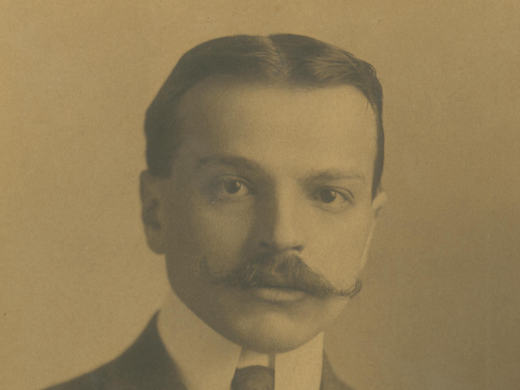Primary classification
Transport/Communications (TRC)
Terms of protection
National Register of Historic Places, listed October 31, 1972
Designations
U.S. National Register of Historic Places, listed on October 31, 1972 | U.S. National Historic Landmark, designated on May 5, 1977
Author(s)
Laura Michela | | 3/4/2009
How to Visit
Open to the public
Location
1301 Western AvenueCincinnati, OH, 45203-1130
Country
US
Case Study House No. 21
Lorem ipsum dolor
Other designers
Architect: Alfred T. Fellheimer of Fellheimer and Wagner.Architectural Project Manager: Roland Anthony Wank of Fellheimer and Wagner;Architectural Critic and Adviser on the exterior appearance of the building: Paul Cret;Mural Designers: Winold Reiss and Pierre Bourdelle;Exterior pilaster relief designs: Maxfield KeckDesigner of the Rookwood Tea Room: William Hentschel


