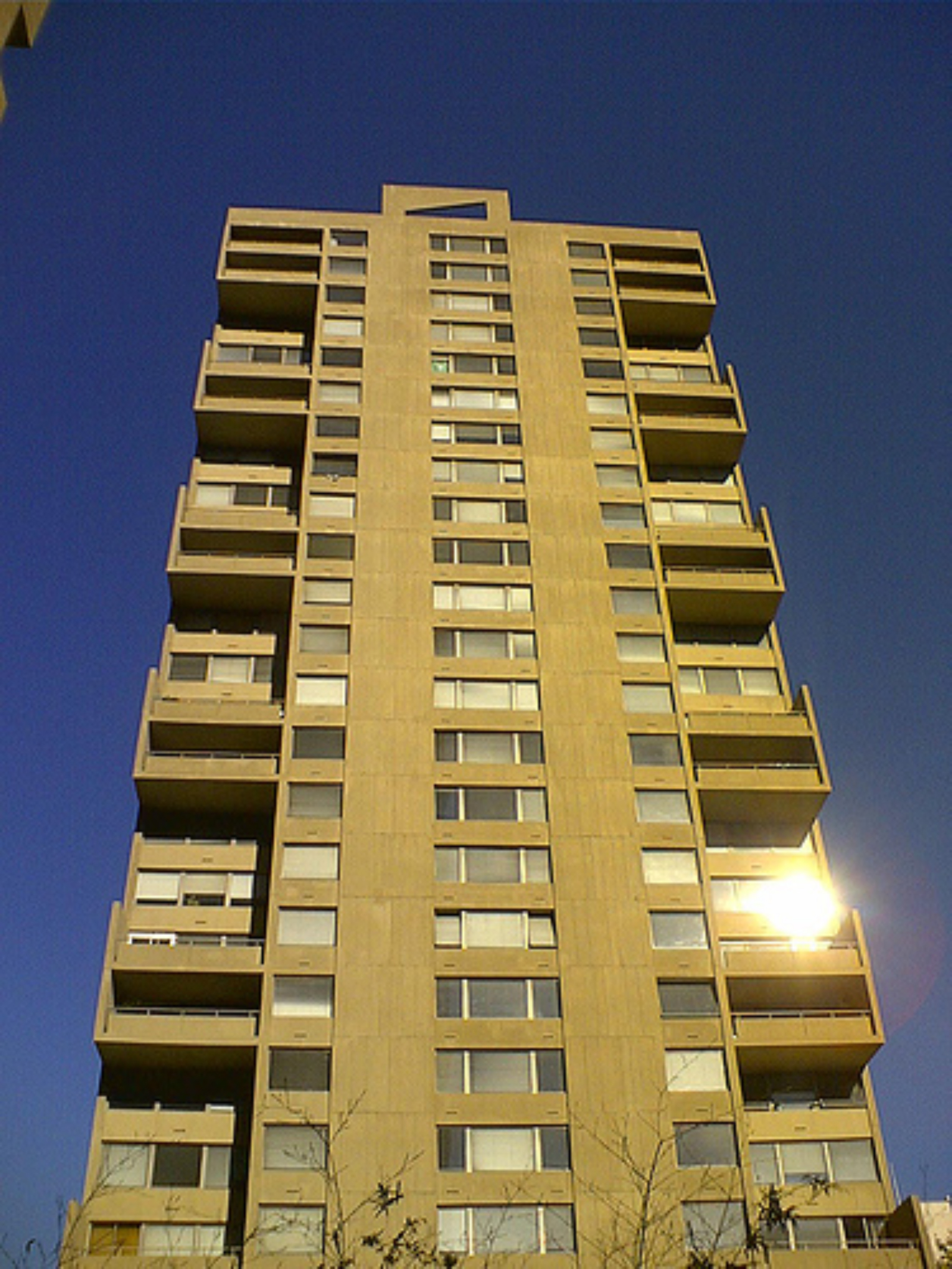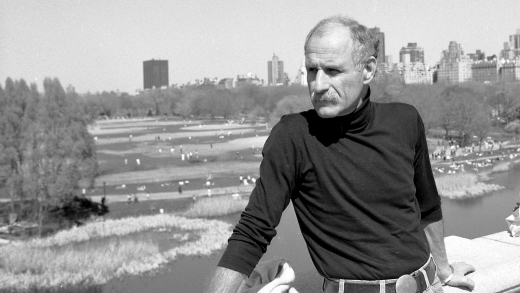Site overview
Despite a strict budget usually associated with public housing projects, the architectural firm of Kelly & Gruzen gave Chatham Towers (1961-65) a high degree of built-in luxury. For their investment, residents got several firsts in NYCHA housing. The towers were the first public housing complex in the city to use entirely exposed poured-in-place concrete, as well as the first high rise project in Manhattan to feature gypsum wallboards for interior partitions. Instead of conventional face brick, the exposed concrete exteriors retain the random-plank, wood grained surface of specially designed forms used in pouring the concrete. At four corners of each building, two terraced floors alternate with two un-terraced ones, producing a serrated silhouette in contrast to the sheer vertical lines of the tower themselves. Targeted to a more affluent group of “middle income” residents, the new project conveyed a sense of luxury and decisively broke with the prevailing institutional look of subsidized housing in the United States.



