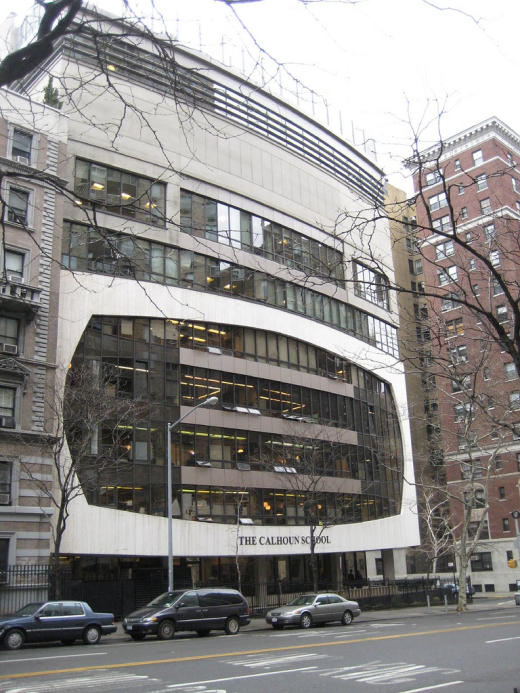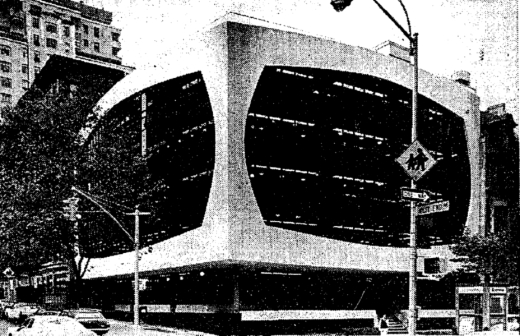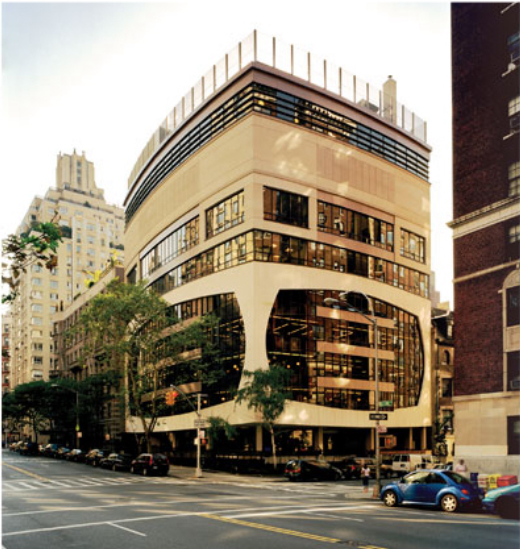How to Visit
Private school campus - do not disturb
Location
433 West End AveNew York, NY, 10024
Country
US
Case Study House No. 21
Lorem ipsum dolor
Designer(s)
Costas Machlouzarides
Other designers
Original building: Costas Machlouzarides, Addition: FX Fowle





