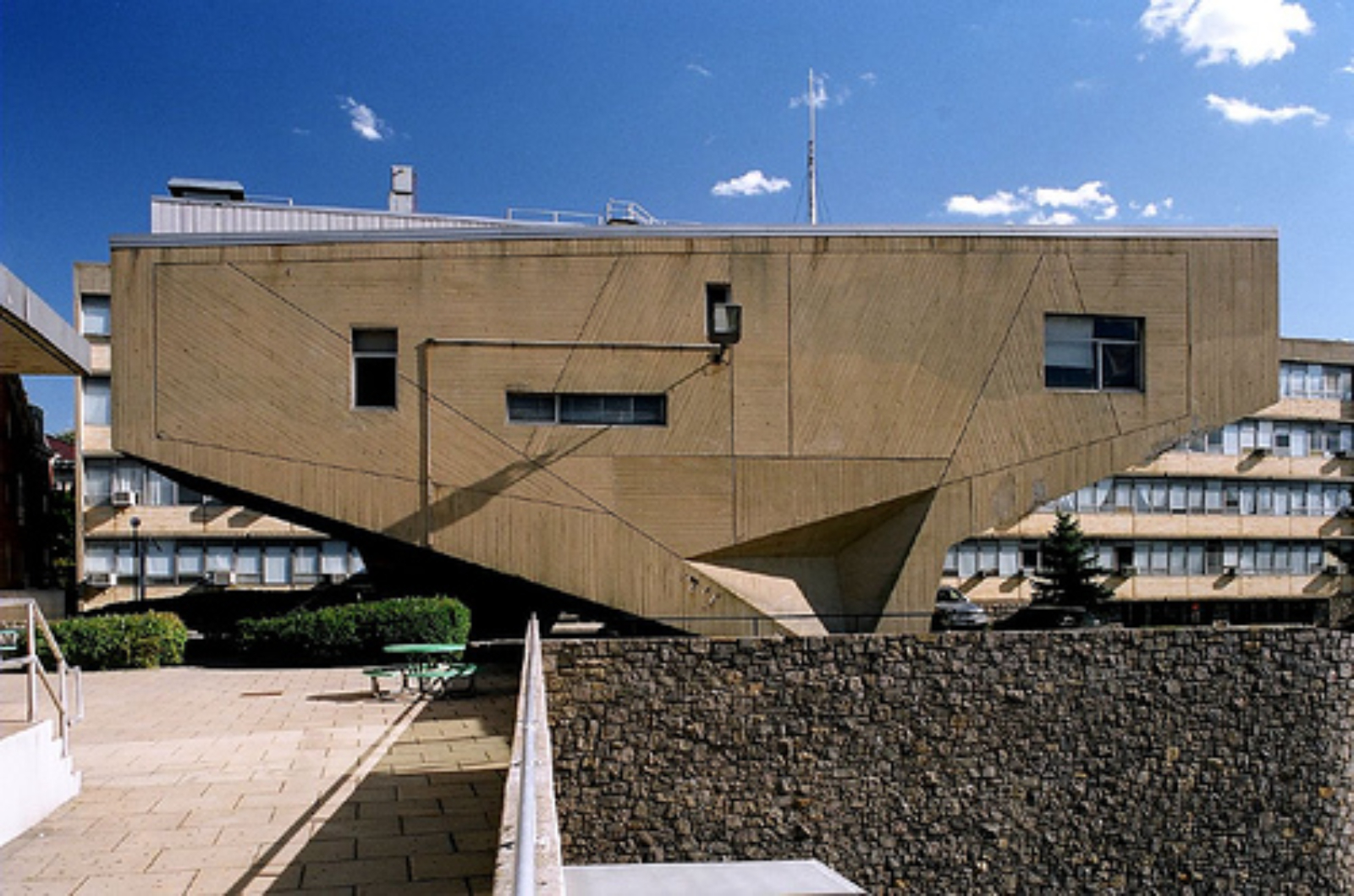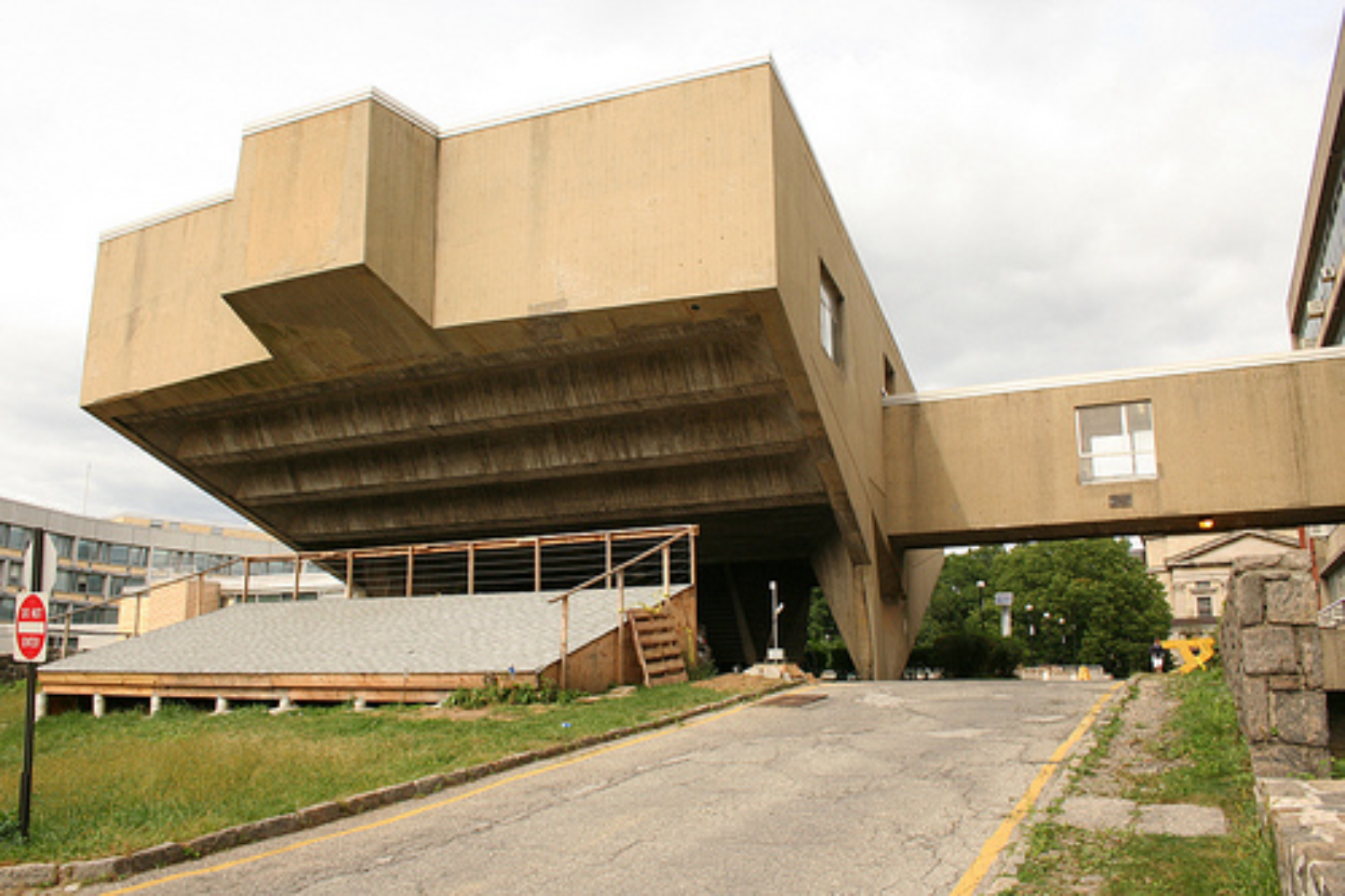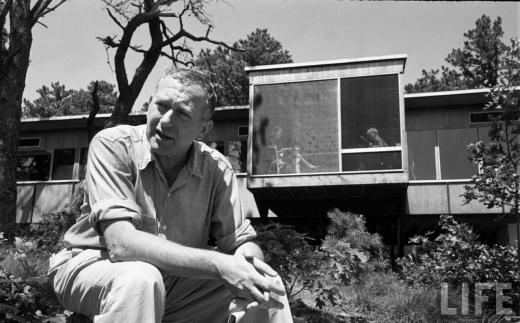Site overview
Completed in 1961, Begrisch Hall stands in the southwest section of the Bronx Community College campus. During the late 1940s, New York University, then located in University Heights, embarked on a major building campaign. Many prominent architects participated, including Marcel Breuer, who was commissioned in 1956 to design a comprehensive master plan for the campus. Executed in exposed reinforced concrete, the trapezoidal structure features a pair of sloping cantilevers that spring from side-wall trusses and appear to defy gravity. These bold sculptural forms reflect specific programmatic requirements, enclosing a pair of steep-floored lecture halls seating a combined 250 students. Begrisch Hall exemplifies Breuer’s later career, a period when the architect frequently investigated the expressive qualities of reinforced concrete, anticipating such notable structures as the Whitney Museum of American Art.





