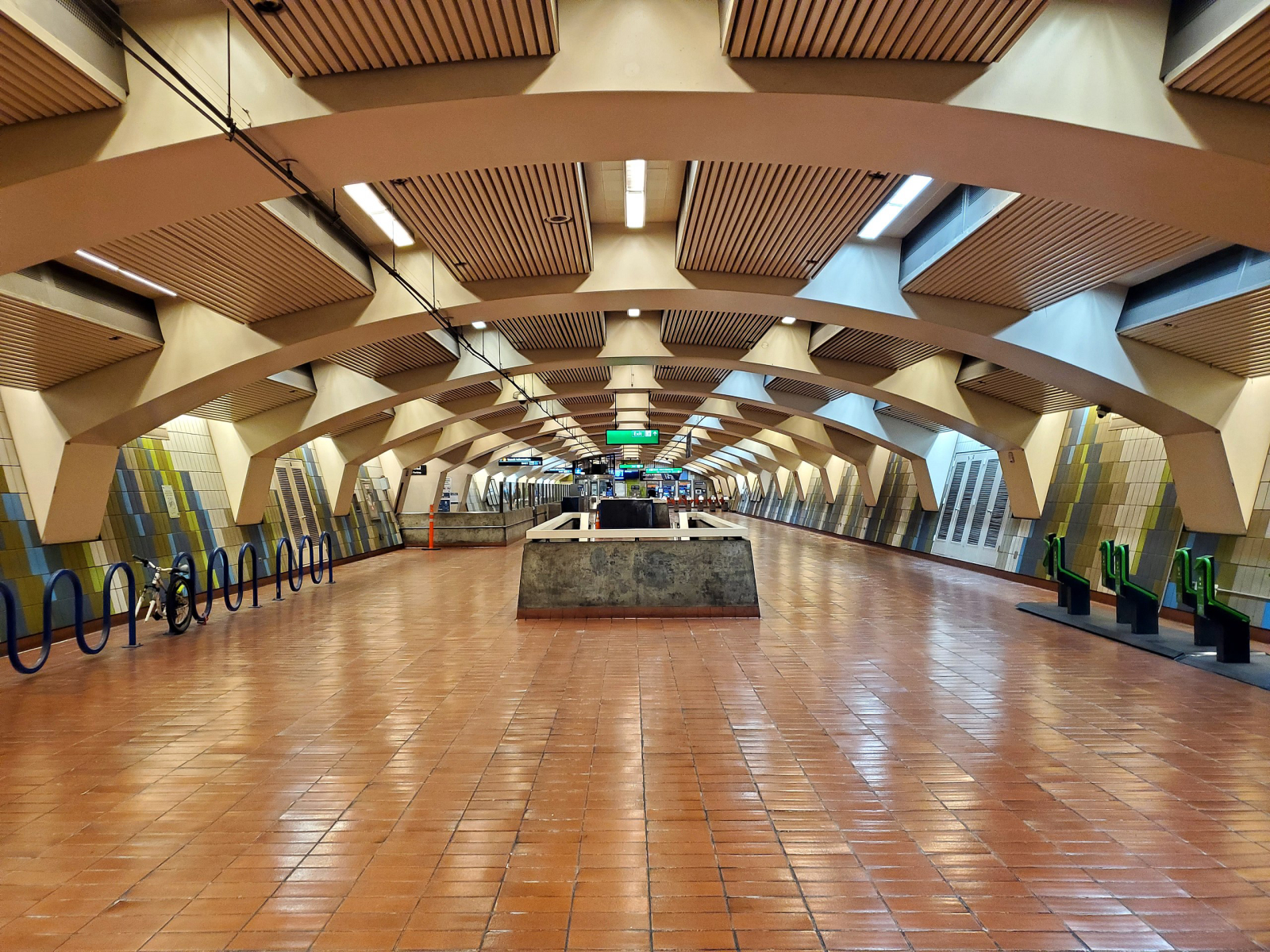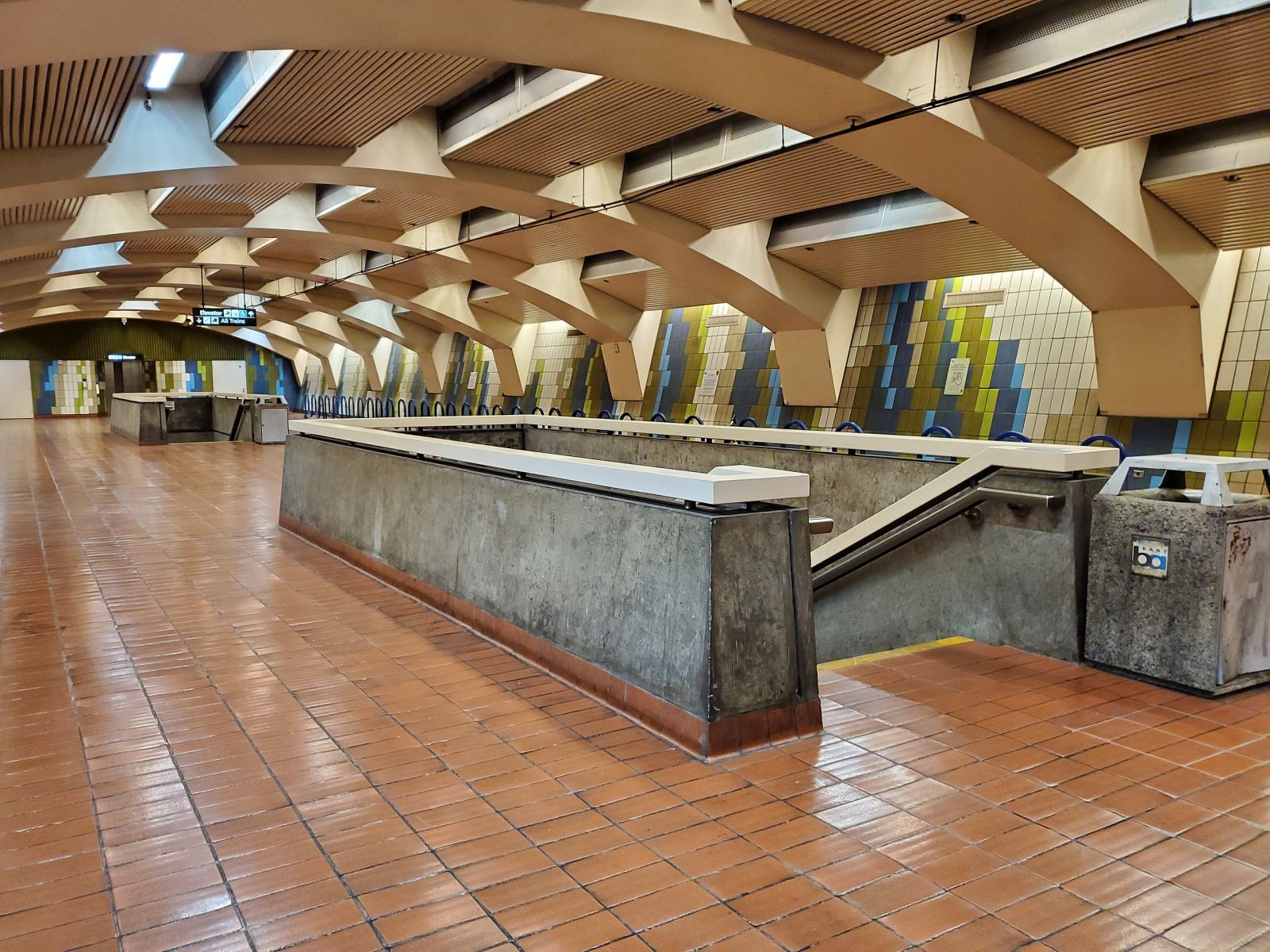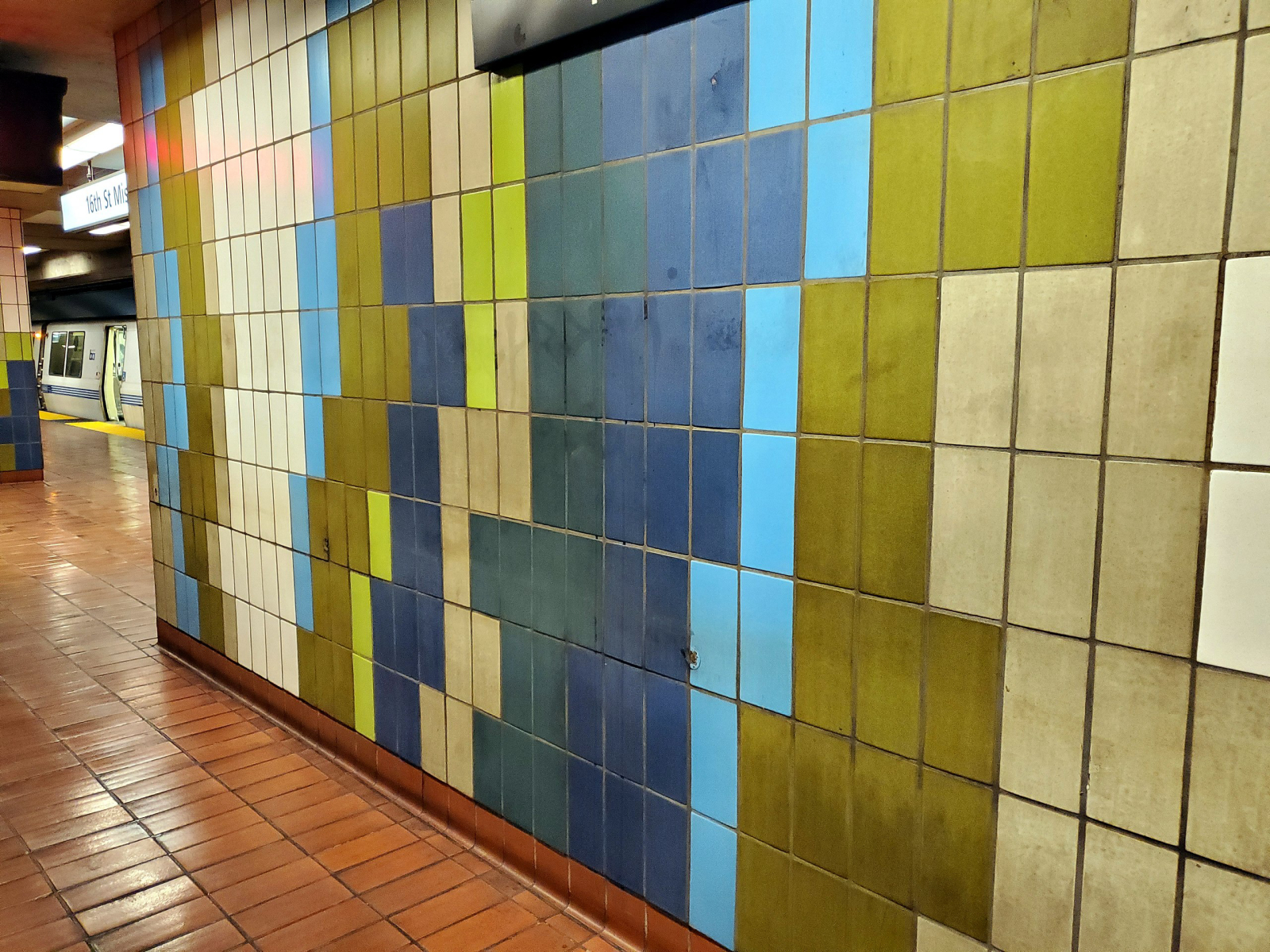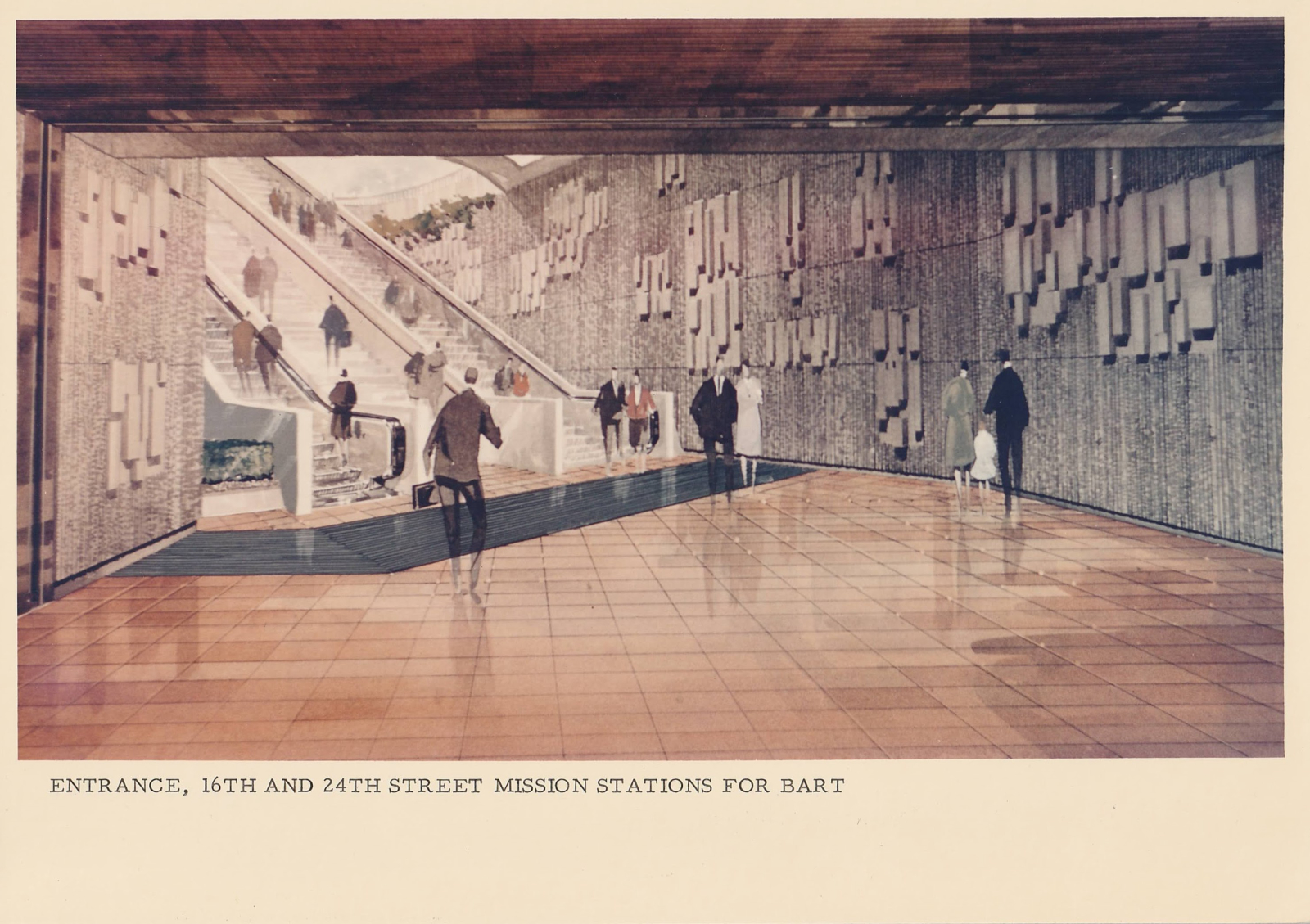Primary classification
Terms of protection
Designations
How to Visit
Open to the public.
Location
2000 Mission StreetSan Francisco, CA, 94110


Mezzanine of 16th St Mission BART Station, facing south, December 2020.
User Pi.1415926535 via Wikimedia Commons

Stairs on the mezzanine of the 16th St Mission BART Station, December 2020.
User Pi.1415926535 via Wikimedia Commons

Colored tiles at the 16th St Mission BART Station, December 2020.
User Pi.1415926535 via Wikimedia Commons

Artwork depicting the entrance of the 16th and 24th Street Mission Stations for BART
Artist Unknown
Open to the public.


Mezzanine of 16th St Mission BART Station, facing south, December 2020.
User Pi.1415926535 via Wikimedia Commons

Stairs on the mezzanine of the 16th St Mission BART Station, December 2020.
User Pi.1415926535 via Wikimedia Commons

Colored tiles at the 16th St Mission BART Station, December 2020.
User Pi.1415926535 via Wikimedia Commons
1970
1973
Service at the station began on November 5, 1973.
Hertzka & Knowles were leading local architecture firm in the 1960s and 1970s, and designers of well-known San Francisco landmarks such as the PG&E Headquarters (77 Beale Street), Standard Oil Buildings (555-557 Market Street), and the Crown Zellerbach Building (One Bush Plaza, with SOM). The firm designed several stations for the regional public transportation system, Bay Area Rapid Transit (BART), including the 16th St. Mission, 24th St. Mission, and Embarcadero Stations in San Francisco, and the Downtown Berkeley Station in Berkeley. The 16th and 24th St. Mission stations are the two stations at either end of the Mission district, and were designed as a pair—in an almost identical manner. Both stations also feature relief sculptures at the escalator entrances by British artist William Mitchell. These off-white geometric panels provide an engaging visual contrast to the gray, vertically striated concrete walls behind them.
The stations have a few sculptural design statements that give them their distinct character, starting at the street level plaza—the plaza’s brick paving curved upward at the stair and escalator openings, giving the impression of a protruding volume. Although the brick paving at the 16th St. Mission Station saw community-based design improvements in the early 2000s (including a new elevator tower), the original openings and brick paving remain at the 24th St. Mission station. The distribution level, where passengers purchase tickets and enter through turnstiles, cleverly deploys slanted walls, curved ceilings, and a vibrant polychromatic ceramic tile design that gives the subterranean space a futuristic look. While suffering from a lack of routine maintenance, considering the heavy wear as two of the busiest stations in the network, the robust, original materials and design have fared well.
Although this pair of stations has matching architectural designs, the BART system is noted for its variety of station architecture, designed by a variety of architects. Some have cited this as a criticism, pointing to the Washington, D.C. system as a preferable model of cohesive architectural design. However, the BART system—whether or not intentionally—expresses the more free-spirited and quirky Bay Area in its mix of station designs, colorful tiling, and Modernist public art.