Primary classification
Terms of protection
Designated a NYC landmark on June 25, 2013 under the name 140 Broadway.
Designations
NYC Landmark 6/25/13
How to Visit
Exterior is open to the public.
Location
140 BroadwayNew York, NY, 10005

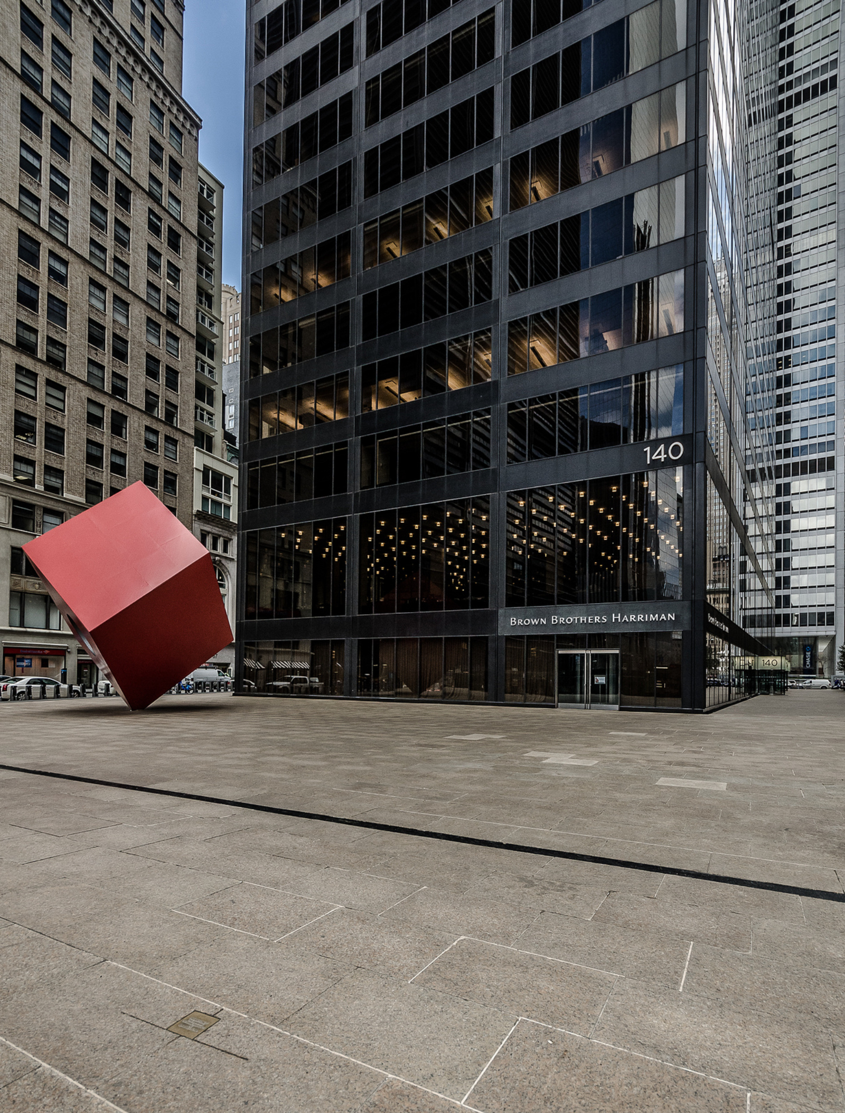
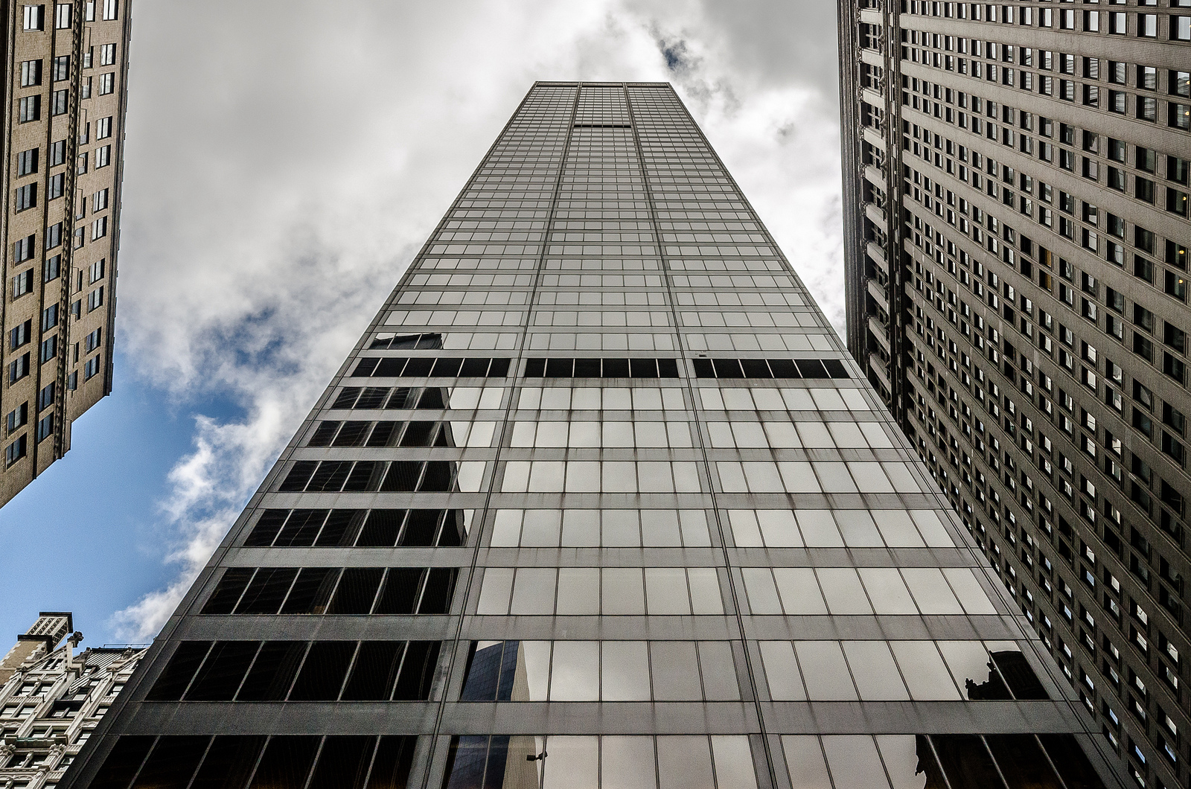
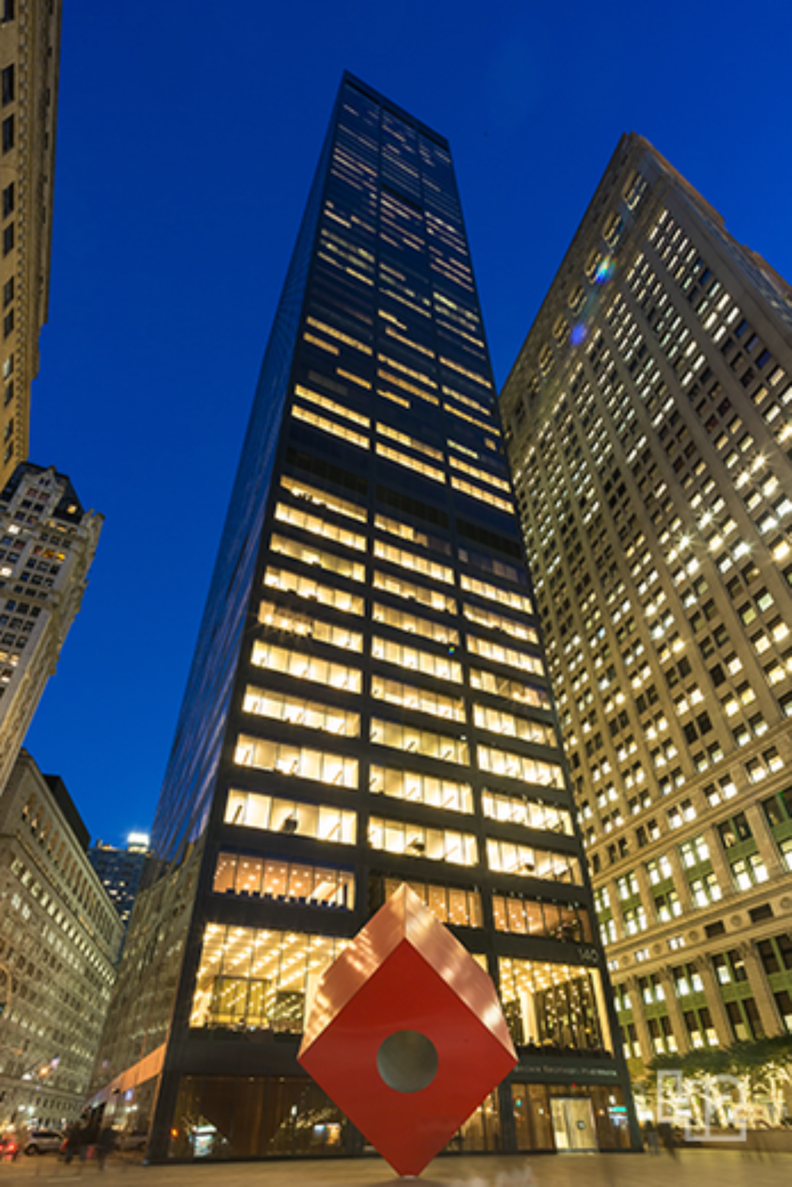
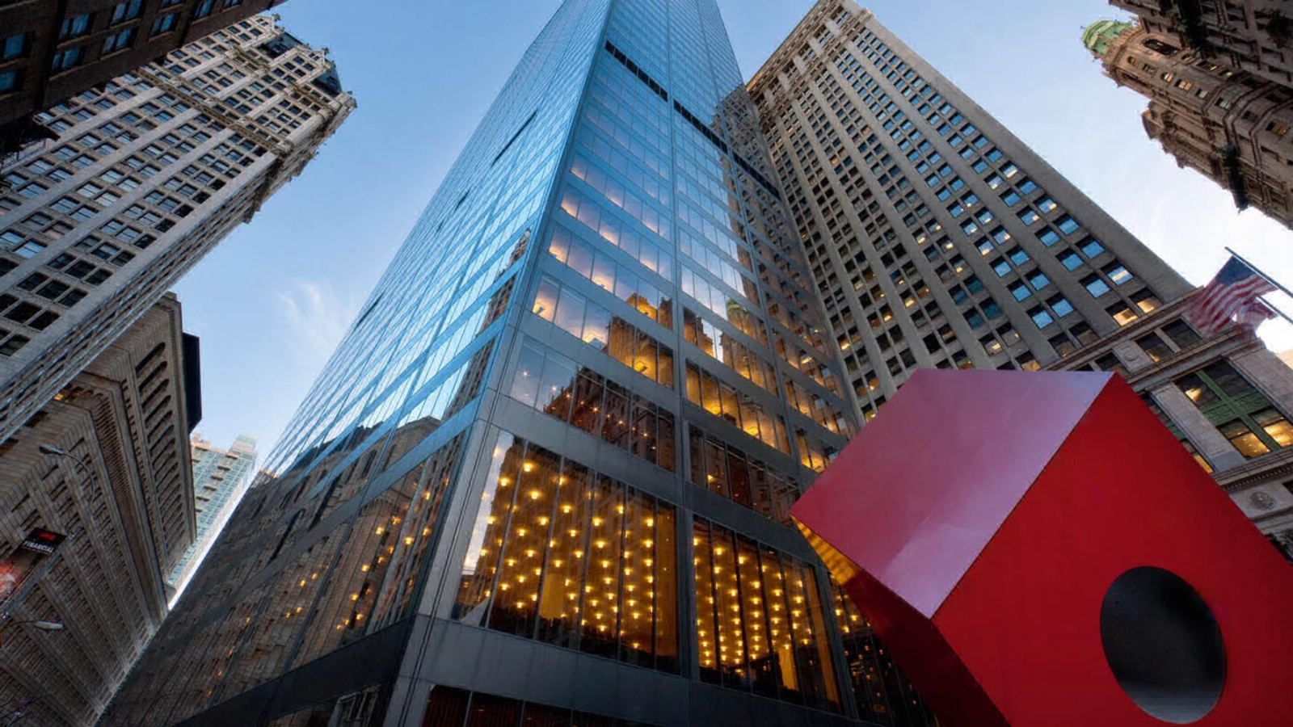
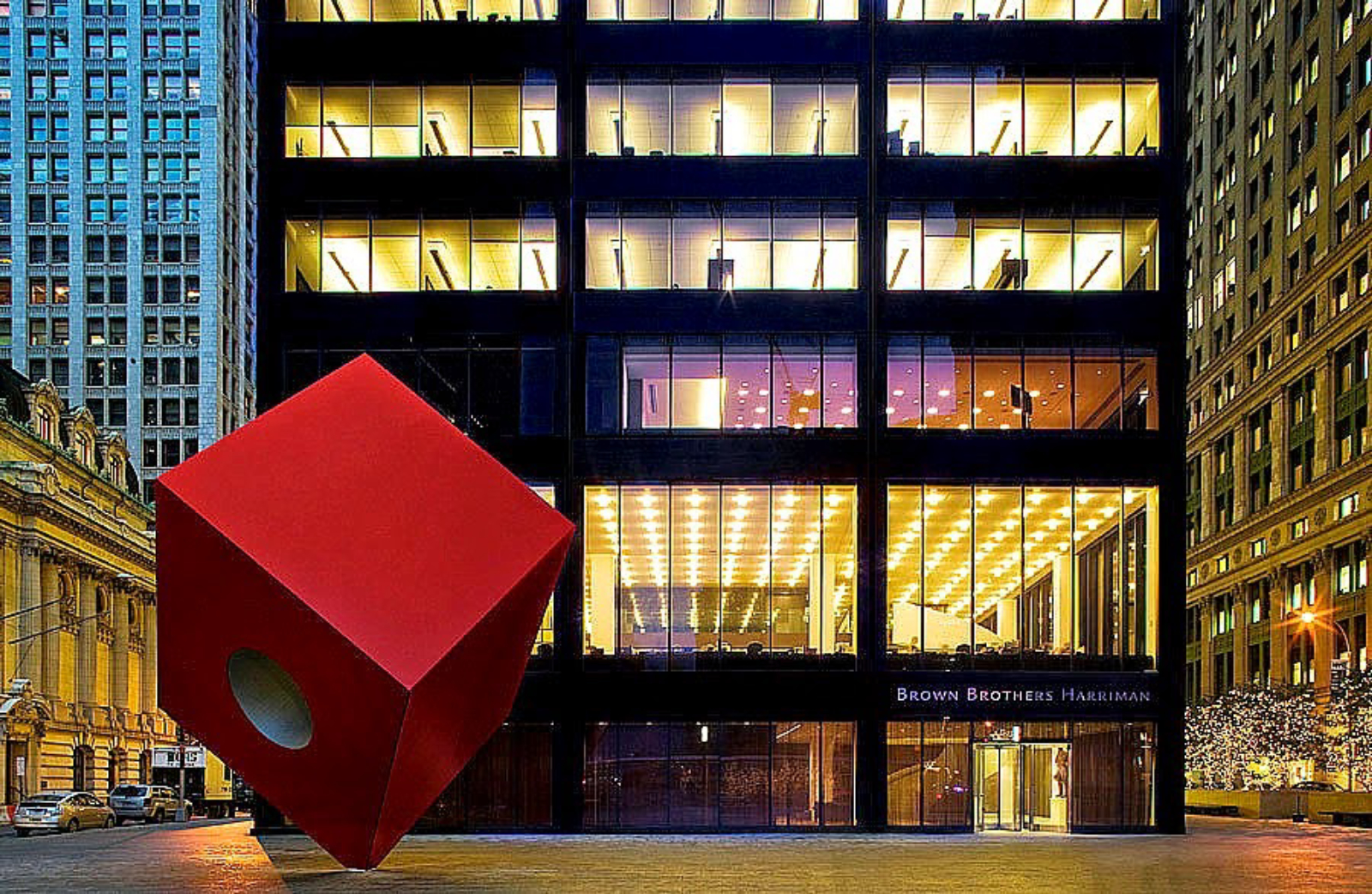
Designated a NYC landmark on June 25, 2013 under the name 140 Broadway.
NYC Landmark 6/25/13
Exterior is open to the public.

1961
1968
In 1960-61, developer Erwin S. Wolfson, asked Skidmore, Owings & Merrill with Gordon Bunshaft as the partner in charge of design to build a 36-story tower on the site. After he died in 1962, Harry Helmsley was asked by Carl Morse, Wolfson’s business partner, to form the 140 Development Corporation and to continue to develop what would be come the minimalist matte black aluminum and bronze tinted glass skyscraper in the Financial District. It is one of Helmsley’s earliest new construction projects.
Roger N. Radford, Lead Designer
Isamu Noguchi, Japanese-American artist, the “Cube”
Jaros Baum & Bolles, Mechanical Engineer
James Ruderman, LLP, Structural Engineer
- Small rectangular granite pavers set with staggered courses in plaza (c. 2000, some patching)
- brass plaques set into granite paving (c. 2000)
- Broadway (west): black granite Helmsley monument with gold lettering, signage (metal letters) in southernmost bay between first and second floors, address signage (metal letters) in southernmost bay above second floor, stainless steel entrance doors in southernmost bay, granite and marble paving in recess of revolving door, cameras attached to flagpoles (c. 2000)
-Cedar Street (south): stainless steel revolving doors with illuminated signage on top and polished stainless steel window bays, pairs of glass doors with black matte aluminum frames (c. 1980) and single down light in third bay from Broadway and first bay from Nassau Street, black granite benches and four raised granite planters, concrete sidewalk paving on south side of planters (c. 2000)
-Nassau Street (east): recessed entrance with revolving door in southern most bay, door infill (c. 1980), signage (metal letters) between first and second floor in southern most bay, white security camera in spandrel between first and second floor
-New modernized lobby featuring LED lighting, new concierge desks, and new elevator lobbies & cabs; Lighting retrofits and occupancy sensors in all common areas and stairwells; Comprehensive elevator modernization program, including digital controls on all 24 elevators and other modernization projects (2012)
-Liberty Street (north): three white security cameras, concrete paving at loading bays, Citi-bike racks (2013)
Office space with a major tenant being Brooks Brothers Harriman, a financial services firm.
Good, however the plaza containing the "Cube" is threatened. The owners of the building want to add benches and planters to the plaza to hopefully discourage street vendors and food trucks from setting up outside the building.
The Marine Midland Building is a 51-story building that rises without setbacks to a flat roof that contains 1.25 million rentable square feet. The trapezoid shaped building is sits on about 40 percent of the site creating wide sidewalks and large public plazas which conform to the new zoning ordinance which became effective in December 1961. The new zoning encouraged the construction of slab-like towers in plazas and this is one of the first skyscrapers in the financial district to follow the code.
The initial design of the building had a light colored façade and was either an aluminum or concrete grid with a transparent, recessed base and a six bay facade facing Broadway. It would have resembled other early SOM projects particularly the First City National Bank Building (Houston, 1961), the John Hancock Mutual Life Insurance Company Building (New Orleans, 1962), but was redesigned in 1965. This change gave a new shape and footprint as well as a new exterior. The new design accentuated the mass and volume of the building by giving it an extremely flat and smooth facade made of a matte black aluminum. There are no projecting joints or mullions and the bronze tinted glass is flush with the aluminum. The only place the surface is disrupted is the window trim and window washing tracks. To further enhance the minimalist design, signage and other details were kept as simple as possible.
The entrance to the lobby is on Cedar Street where revolving doors are recessed from the facade. Opposite the entrance were four evenly spaced circular benches made out of travertine to match the plaza, however they were removed in 2000.
The dark color of 140 Broadway stands out among the surrounding historic buildings, which are light colored masonry from the early twentieth century. The building respects and stands apart from the surrounding historic context of the city.
This has been adapted from the NYC LPC Designation Report from June 25, 2013.
1964-1968
Steel frame construction with a concrete deck, black matte aluminum facade with a bronze tinted glass curtain wall
LEED Gold Certified 2015
"At a Glance." At a Glance | 140 Broadway. Accessed February 19, 2018. https://www.140broadway.com/
Van Gelder, Lawrence. "Blast Rips Bank in Financial Area." New York Times, August 21, 1969. Accessed February 19, 2018. https://timesmachine.nytimes.com/timesmachine/1969/08/21/89023198.pdf.
Warerkar, Tanay. "In Lower Manhattan, 140 Broadway's public plaza is safe, for now." Curbed NY. February 02, 2018. Accessed February 19, 2018. https://ny.curbed.com/2018/2/2/16964272/140-broadway-plaza-changes-landmarks-postponed.