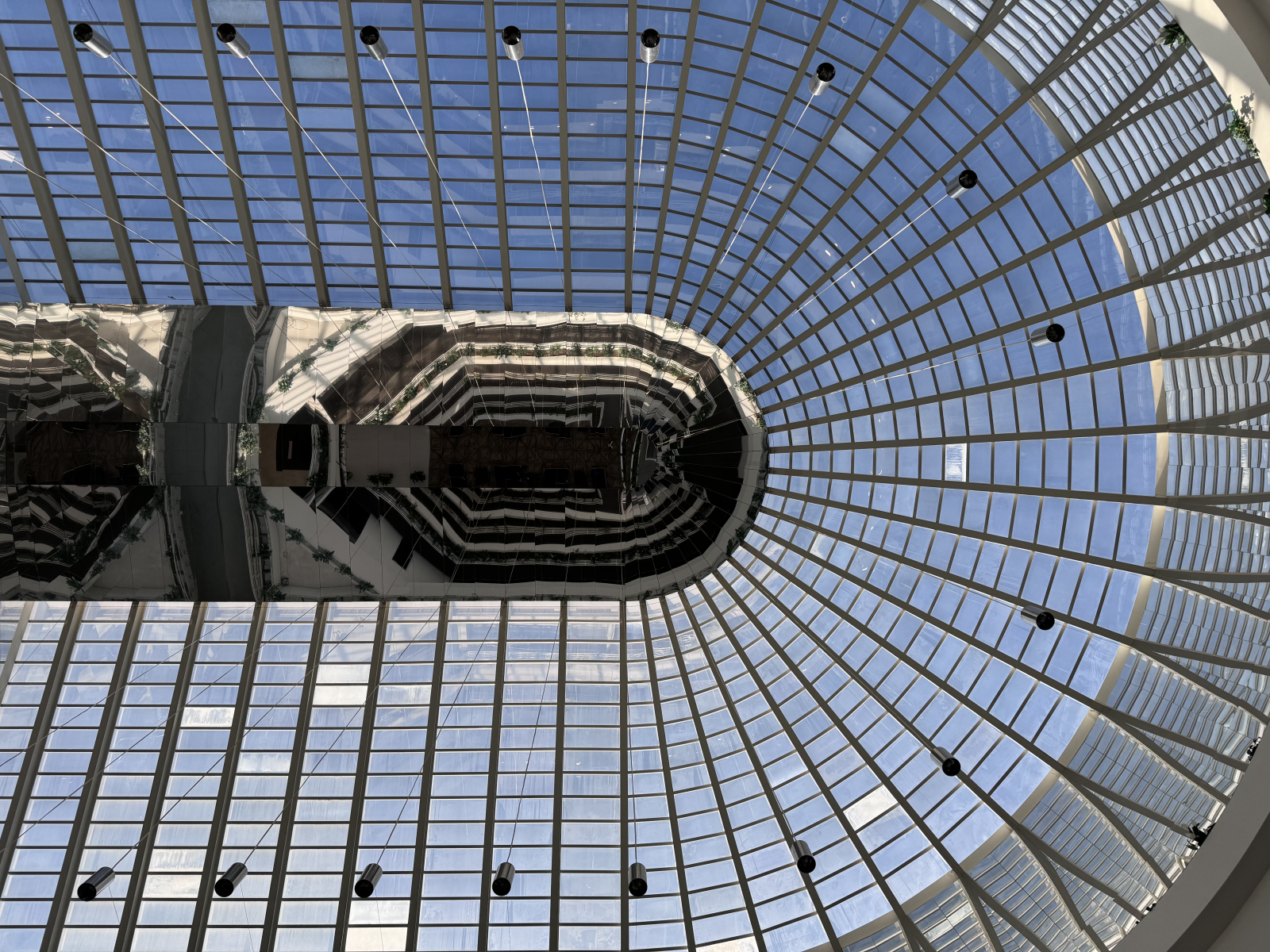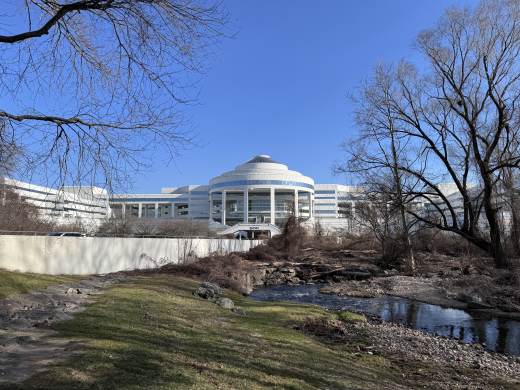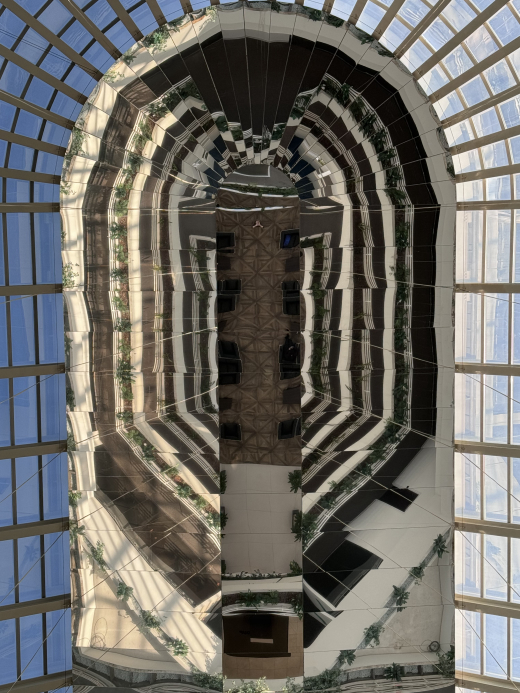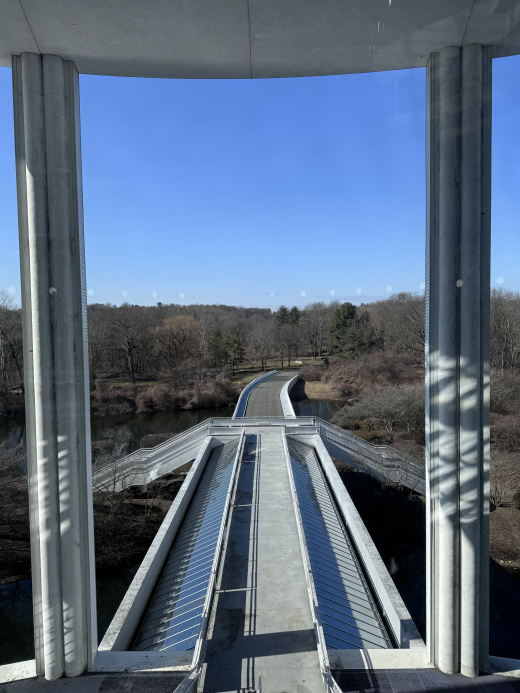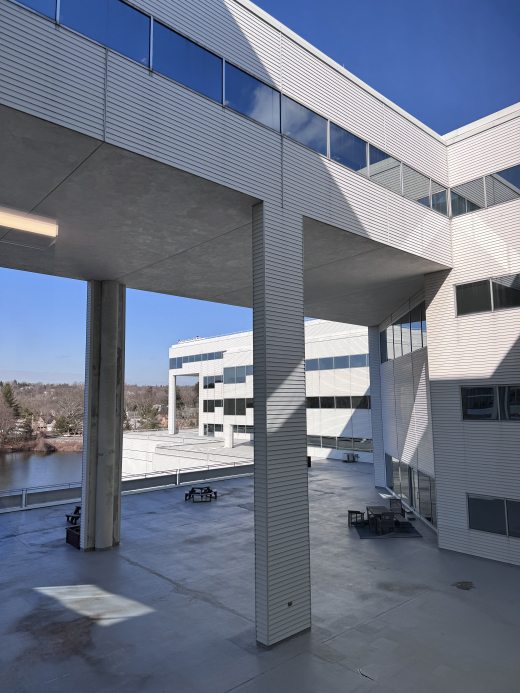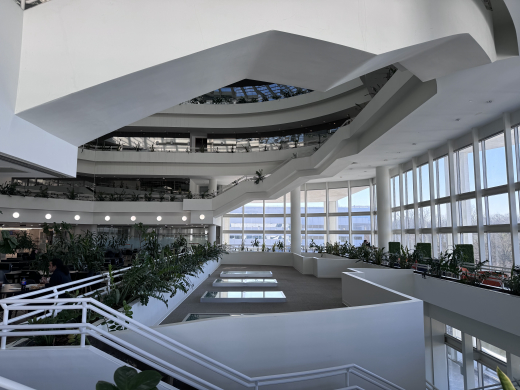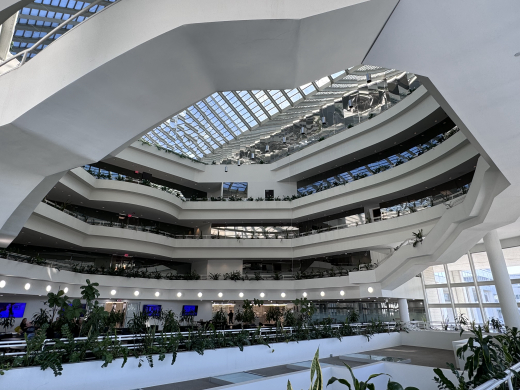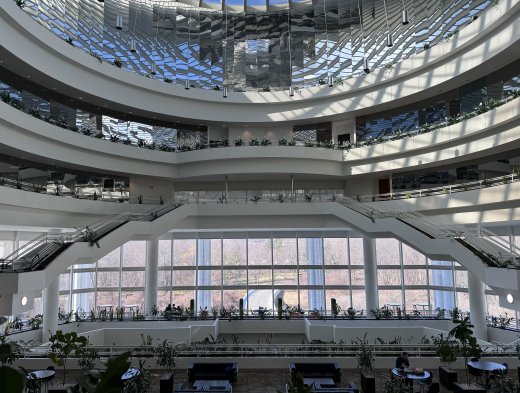Docomomo US kicked off its 2024 Suburban Corporate Campus theme with a special tour of the former General Foods building in Rye Brook, New York.
Tour Recap: Former General Foods HQ
Author
Kimberly Phillips
Affiliation
Docomomo US
Tags
It was designed by Kevin Roche John Dinkeloo Associates and opened in 1984; although General Foods only occupied the building for seven years. The tour was led by RPW Group – the current owners of 800 Westchester Avenue – and included former KRJDA designers and staff who worked on the project and had not been in the building in 40 years.
Designed to look like a neoclassical villa, the 1,300,000-square-foot building has symmetrical wings, resembling the White House and sits atop a three-level garage. Guests and employees drive directly into the garage, park, and enter the building without being exposed to the elements.
Inside, the reflective, geometric ceiling of the central domed-atrium is an optical illusion of blue sky and mirrored glass. At the height of its use, offices were spread across two floors. Each of General Foods' 1,600 employees had a window and enjoyed the building's many amenities, which included an auditorium and a very decade-appropriate chrome cafeteria.
Today, the auditorium remains, but sadly the chrome cafeteria, and other original design elements like the board room, visitors lobby, and skylight no longer exist. Outside, a man-made lake originally created to address flooding continues to contribute to a picturesque landscape on approach.
See more photos of the former General Foods Headquarters on the KRDJA Archive.
