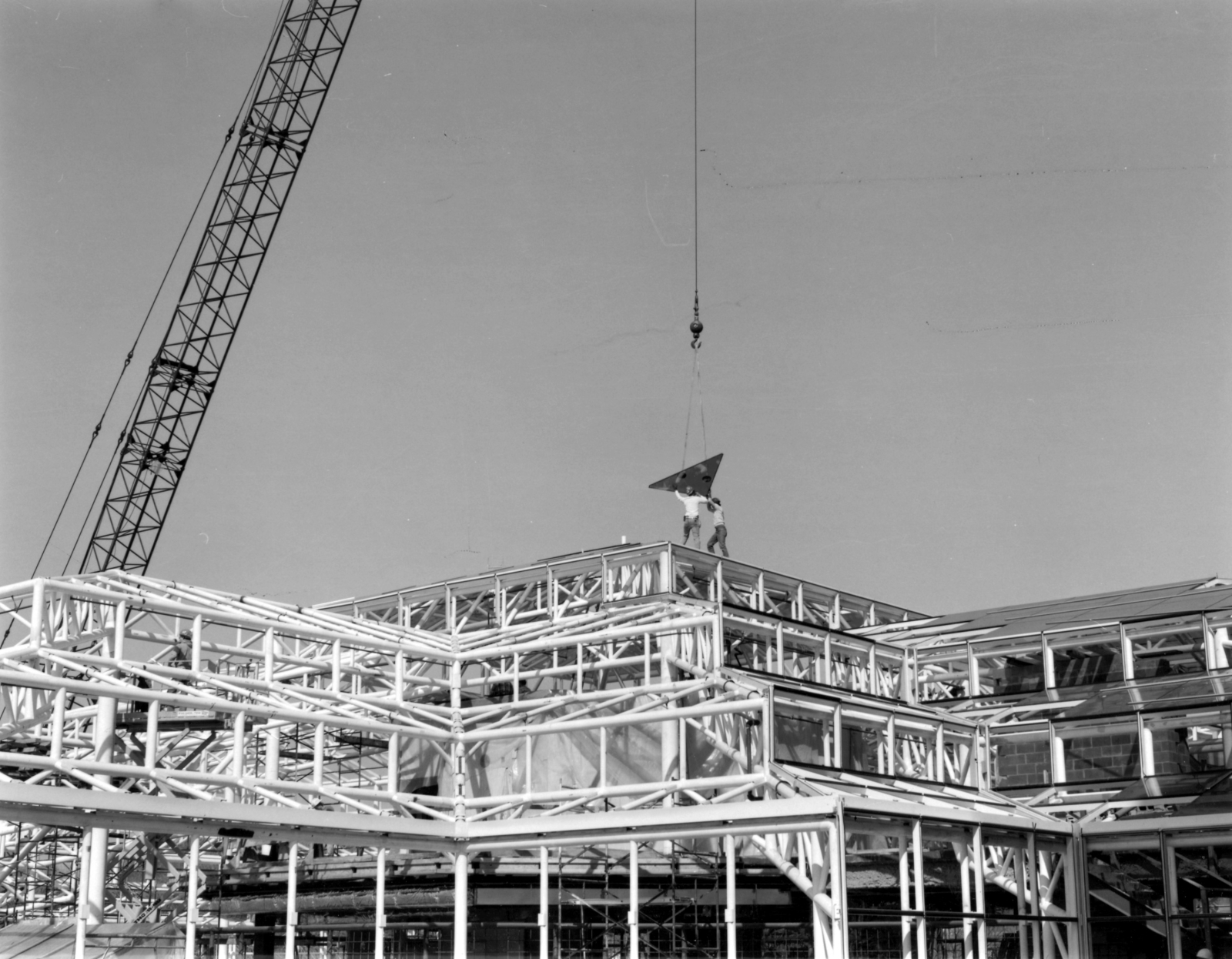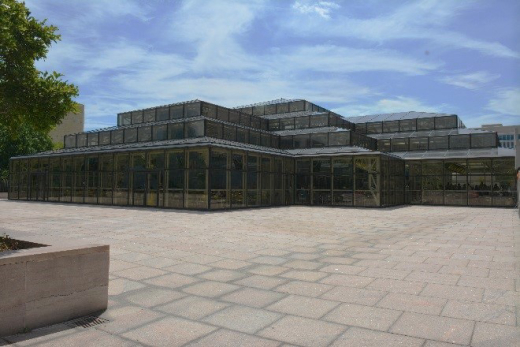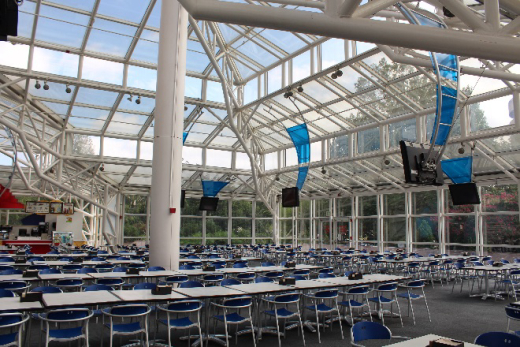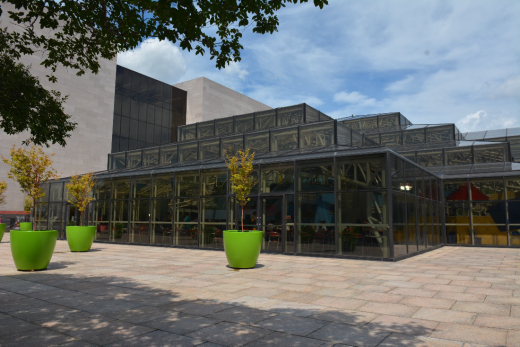Docomomo US is participating in the Section 106 process for the Smithsonian Institutions's National Air and Space Museum (NASM) Restaurant Addition Replacement. This is a separate 106 process than the one for the museum itself, which Docomomo US did not participate and for which work is currently underway.
Background
The main building of the NASM was completed between 1972-76 and was designed by Gyu Obata of the firm Hellmuth, Obata & Kassabaum (HOK). The restaurant addition was initiated in 1982 and completed in 1988. Obata was responsible for the architectural design and HOK architect Robert Blaha prepared the interior design.
From the DC State Historic Preservation Office Determination of Eligibility:
Completed in 1988, a large restaurant addition was added to the east side of the original museum. The symmetrical addition is cruciform in plan with a stepped, hipped roof. The tubular steel structure is fully encased in gray-tinted glass. The interior of the space is three stories in height with a second story mezzanine and below-grade basement story.
...The two-story pavilion featured a tiered pyramidal form, fully encased in dark tinted glass supported on a space frame structural system. The glass originally installed on the restaurant addition matched that originally found on the main museum building. The sloping glass was replaced c. 2000.
In contrast to some of HOK's other work of the same time period that was leaning towards Postmodernism, the NASM restaurant "is modest, light and glassy, and only subtly references the past through its pyramid-like form," in keeping with the simple, Modernist forms of the main museum itself.
Update: August 2, 2023
The Smithsonian Institution will conduct a series of public meetings concerning the 106 consultation. The first meeting will be held on August 9, 2023 from 3:00-5:00 PM online. See more information here.




