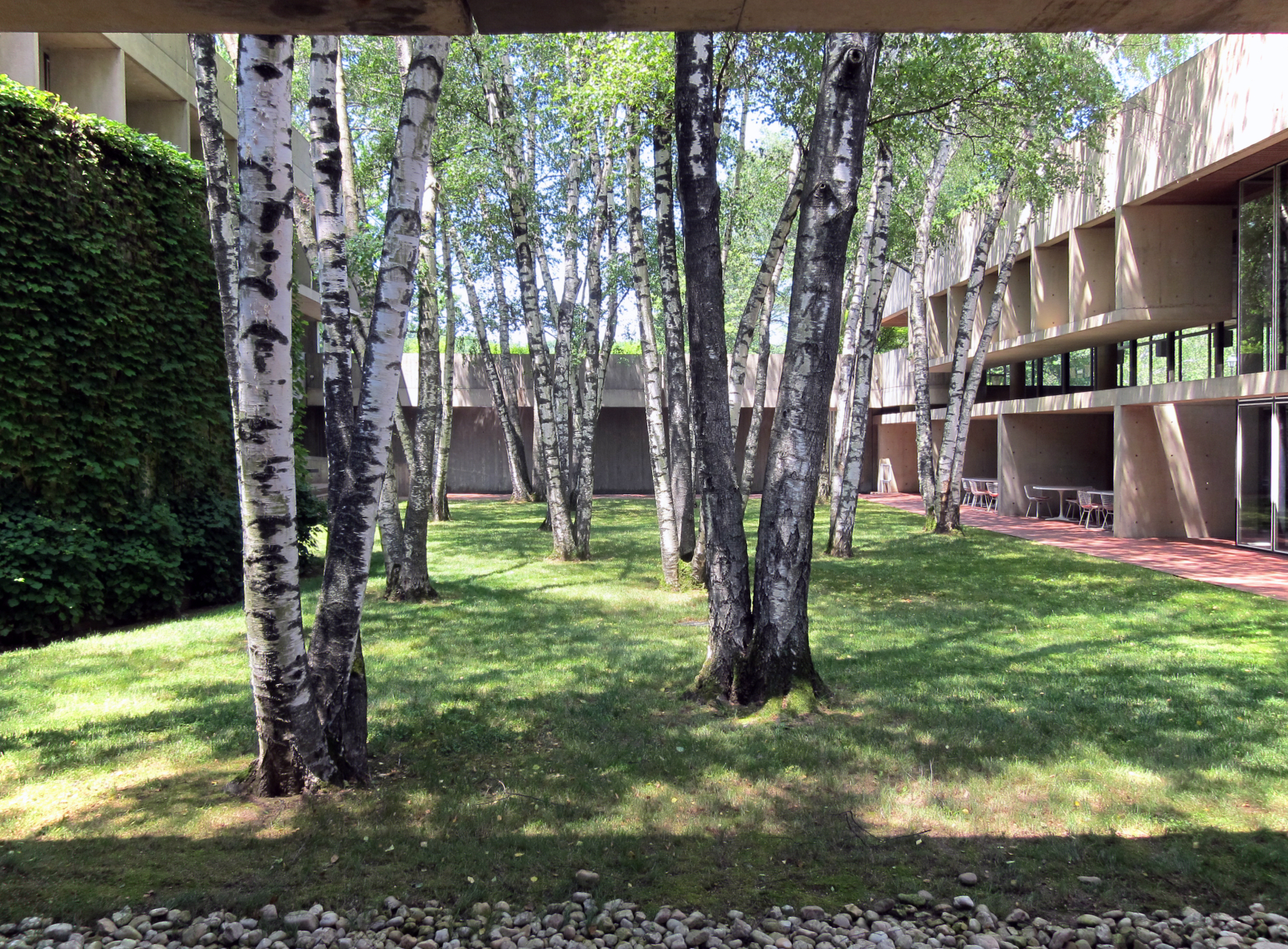Fifty years ago, Geddes Brecher Qualls Cunningham Architects started designing, for the Institute for Advanced Study in Princeton, the Dining Hall, West Building, and, in collaboration with Zion Breen Landscape Architects, the Birch Garden. A previous Docomomo US article,“Make it New, Make it Fit” describes the genesis of this project during walking discussions in the Institute woods between Robert Geddes and Carl Kaysen, the new director. The Dining Hall was to be the intellectual and social commons for the Institute’s community of scholars. The West Building would house the new School of Social Science. The space in between, the Birch Garden, would be an academic grove.
News of threatened Modern buildings is, unfortunately, plentiful. The Institute for Advanced Study’s approach to the preservation of its Modern resources is refreshingly thoughtful. Recently the Institute worked with Robert Russell of HMR Architects to expand underground the food servery, commercial kitchen, and storage facilities to meet current demand, while remaining true to the original design. Additional work included the construction of a small service elevator as a freestanding exterior element. This above grade addition utilizes the original concrete and glass architectural proportions and detailing.
More information about this building and other work completed by Robert Geddes can be found on a newly launched website. The website not only highlights the architecture of Mr. Geddes but also provides information about his work as an urbanist and educator.
