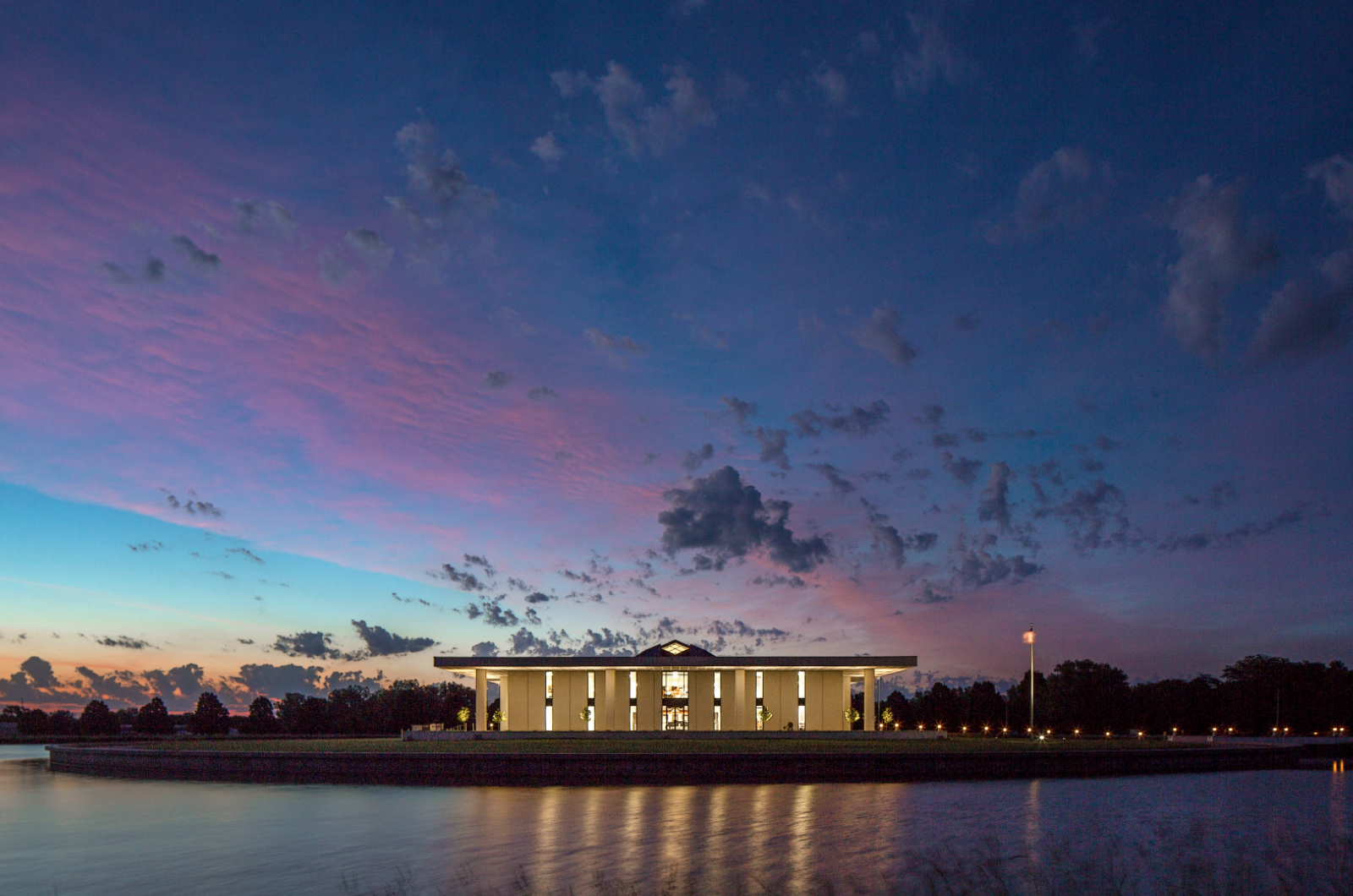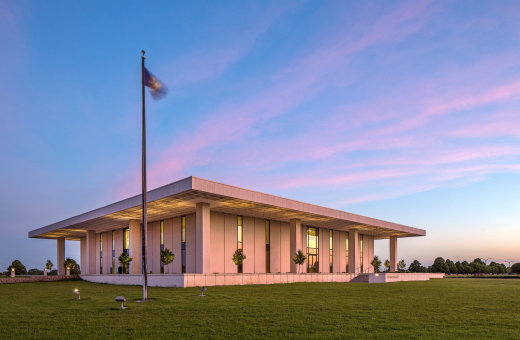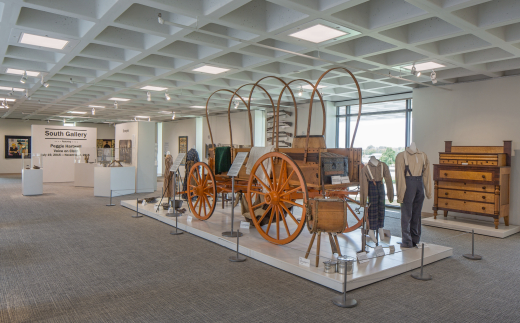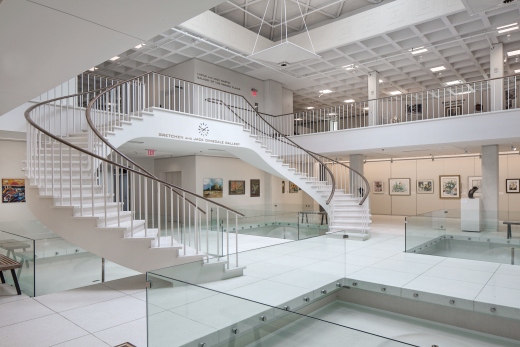Grand Island is a city of 50,000 today, roughly half that in 1963, located on the Platte River and Route 80, about 90 miles west of the state capital of Lincoln. The museum collection is primarily composed of 3D artifacts relating to Nebraska’s pioneering days. Also on the 207-acre site is Railroad Town, a pioneer village set in the late 19th century, a recreation similar to Williamsburg, Virginia.
You see the building from a great distance, centered on a round island within a round lake, approached by a long boulevard that circumnavigates the lake. You drive half way around before reaching the pedestrian causeway that stretches across the moat to the main entrance. When leaving you drive around the other half of the lake, thereby experiencing the perfect symmetry of the square building from all sides. It is monumental and resplendent with Stone’s signature style inside and out. The two story, square building is wrapped in a portico of slender square columns supporting a massive waffle slab, flat roof with a deep overhang, and a pyramidal skylight rising at the center. Windows are narrow vertical ribbons from plinth to roof with spandrels at the second floor. The building was designed to be poured-in-place concrete wrapped in large marble slabs, but budget constraints precipitated the value-engineered solution of CMU structure covered with a textured off-white, plaster-like matrix with marble chips called Granulux - a wonder product of the era.
The monochrome exterior aesthetic was carried throughout the interior with white terrazzo on the main floor, interior structural columns finished with Granulux matching the exterior, and white carpet on several exhibit walls. The entry sequence takes the visitor through a wide hall with a low ceiling to the center of the building, then to the watergarden, where the space opens horizontally into the main floor gallery space, and vertically to the skylight, with streaming natural light upon the grand curving, floating double staircase, interwoven with four square pools of water with fountains and planters overhead. The second floor is dedicated to exhibits, while the periphery spaces on the main floor contain the gift shop, meeting rooms, restrooms, curatorial, and mechanical spaces.








