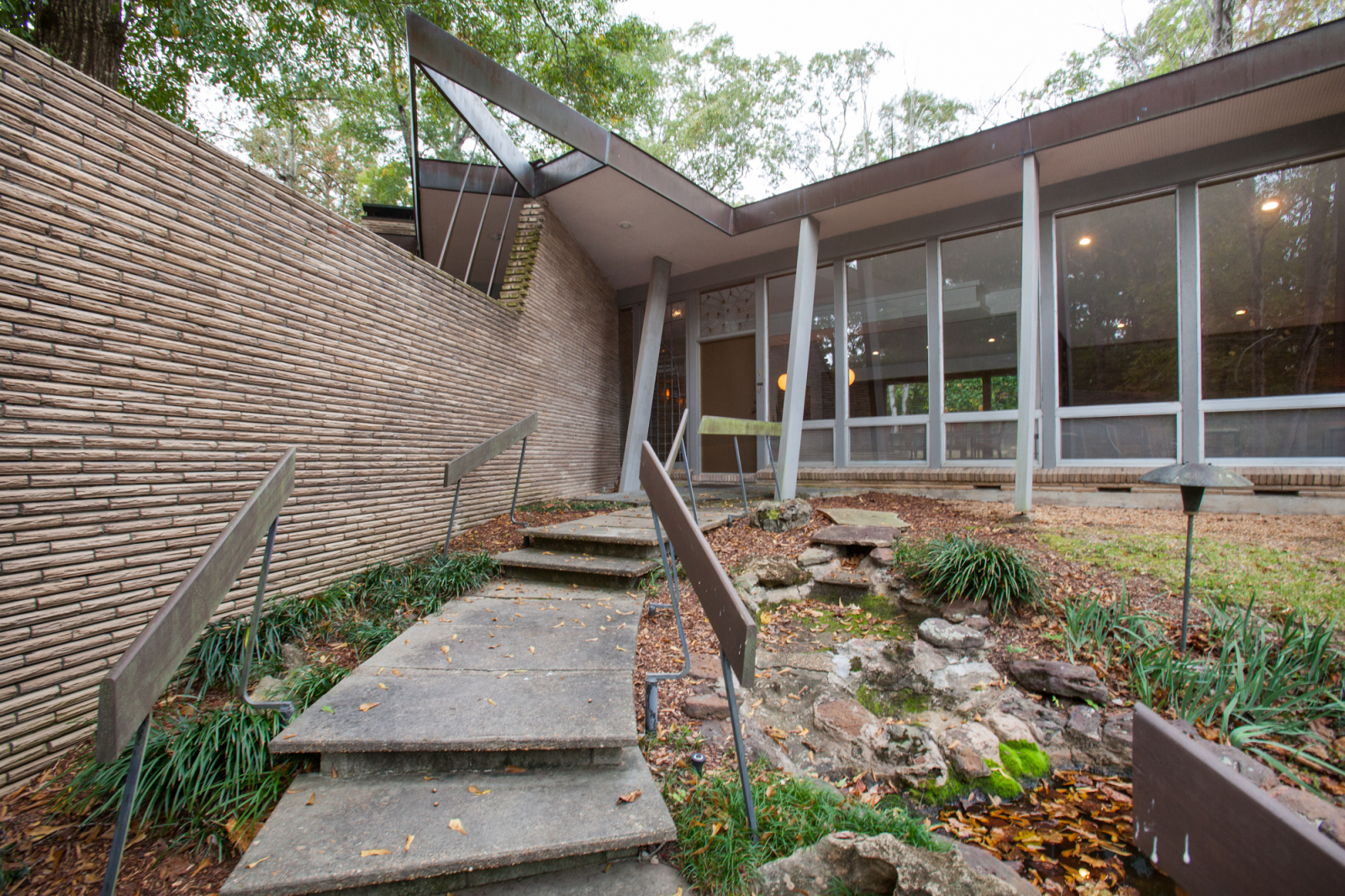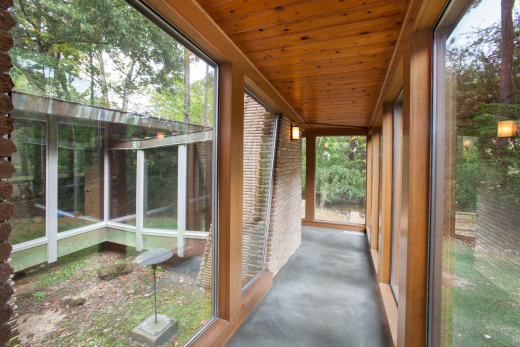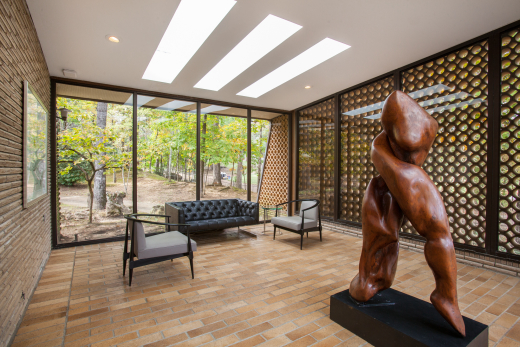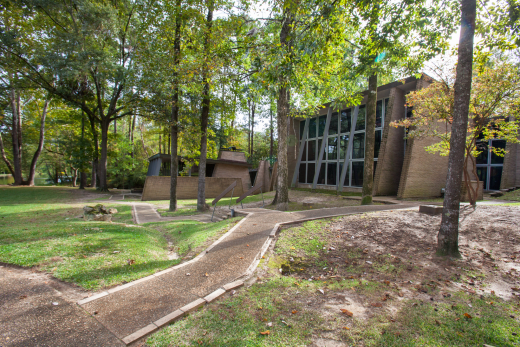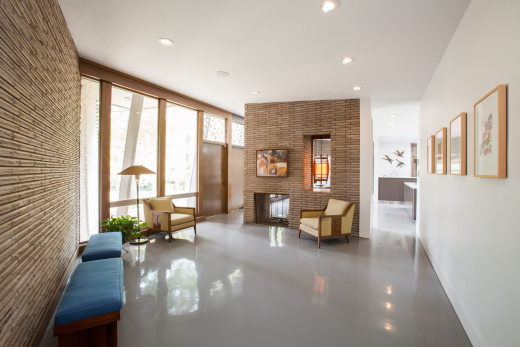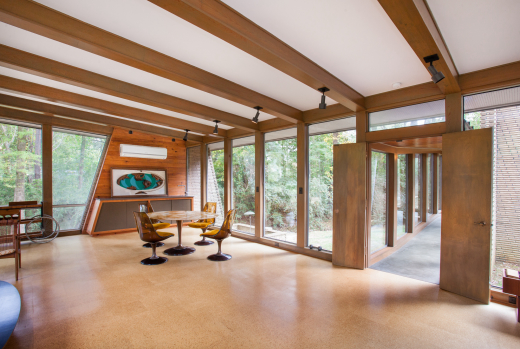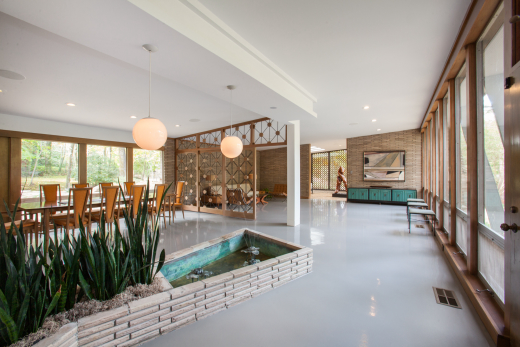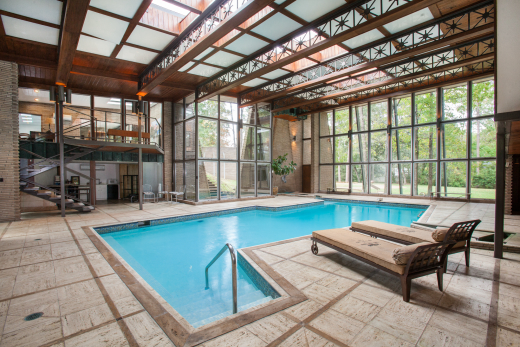Nestled within a bevy of towering trees on a quiet street in the heart of Jackson, Mississippi sits one of our state’s most meticulously preserved modern gems, the Falk House. Homeowner John Hooks recalls discovering the house when he was a mere 19 years old. “I remember thinking the place was mysterious and unique,” he remembers. “The house has an energy that’s very special, very powerful.”
Built in 1959 by Meyer and Genevieve Falk, the home’s bones reflected the style and sophistication of the couple who dreamed it up. Meyer was a local businessman, while Genevieve had previously worked as a fashion designer in her hometown of Montreal. She was also an avid painter. Her love of style and design permeated all she touched. The Falks were ardent patrons of Jackson’s arts community.
Meticulously Mod
Author
Amanda Wells with photos by Abe Draper
Affiliation
Mississippi Heritage Trust
Tags
W.W. Easley II was, at 27, the architect of the Falk House, and would finish the major enclosures, additions, and Japanese gardens surrounding the home over the next 20 years. “One of my favorite things about the house is the design philosophy serving as the home’s spiritual engine,” says Hooks. “In the Falk House, Easley achieved a careful balance between the two competing philosophies of modern design of the 1950s and 1960s. On the one hand, there were the organic modernists typified by Frank Lloyd Wright and his disciples. On the other hand, there were the streamlined, glass-and-steel architects represented by Philip Johnson, Mies van Der Rohe, and others. Easley set out to balance the two camps in one structure, a revolutionary act for any architect. The result is a warm form of modernism that I believe most of the great modernist architects would be very pleased with. You can see the same roof pitches, for example, at Wright’s Taliesin West compound in Scottsdale. The home’s relationship to its natural surroundings is another hallmark of the modernist architects who followed the organic design principles. But the floor-to-ceiling walls of glass belong to Johnson and Mies. Over half of all exterior walls are floor-to-ceiling glass, allowing abundant, natural light almost everywhere inside.”
The “new historic” modernist architecture of the Falk House is a valuable gem among Mississippi’s modernist legacy. Inside the living room and the natatorium, a playful Tinker Toy design is woven throughout. “The Tinker Toys always make me smile,” says Hooks. “They remind me not to take life too seriously.”
The Falk House is situated on a wooded sloping lot overlooking a lake and small creek. The topography is vital to the design. From above, the home resembles a swan landing on the lake. “The house is fundamentally optimistic,” says Hooks. “It flies into the future.”
In 1979, the natatorium and studio additions were added. “Mrs. Falk suffered from rheumatoid arthritis, so Mr. Falk built her an indoor pool for therapy,” says John. After Genevieve’s death in 2010, the house hit the real estate market and John set out to get a look inside. He didn’t leave before making an offer. Then, his meticulous restoration began. Throughout his journey, John has learned much about craftsmanship, architecture, and the Falks themselves.
Over the next eight years, Hooks re-roofed the house, replaced electrical and mechanical systems, and gave the kitchen and many of the bathrooms a complete overhaul. “If I learned anything, it’s that modernism can be very demanding,” says Hooks. “The effort required to achieve simplicity in architecture and design is often greater than the effort required to achieve complexity. Crown molding and baseboards can hide a multitude of sins. When you have neither, the lines have to be perfect.”
Hooks did his homework, interviewing many people who knew the Falks or Easley or had some connection to the house. “I visited and studied as many of Mr. Easley’s other buildings as I could find, including the spaceship cafeteria at Delta State University,” he says. “I looked at tons of schematics and photographs of the house. I tracked down as many of the original furnishings as I could get my hands on. I excavated original paint colors where possible. So, I think the soul of the house remains faithful to its original design.”
However, when it made sense, Hooks didn’t shy away from departing from the original design scheme. “Neither the Falks nor Mr. Easley would have been interested in preserving a time capsule,” Hooks explains. “To the contrary, they were constantly experimenting with new technology and materials. They were not interested in a design aesthetic that was both ‘modern’ and ‘timeless’. I love it when people think everything in the house is original. That was always my goal.”
Now after eight years of living inside the historic walls of the Falk House, John is still smitten and grateful to be able to carry on the Falk’s legacy. “I’m honored to be the second owner of this house. I adore this place and I’m glad America is waking up to the importance of preserving buildings in our more recent past.”
Published in the Spring 2019 issue of Elevation, the Journal of the Mississippi Heritage Trust.
About the Contributors
Amanda Wells is a Jackson-based writer and founder of Wells & Co., a full-service public relations firm based in the heart of Jackson. She’s a lifelong lover of Mississippi, its people, and its places and their stories.
Abe Draper is a Mississippi based commercial photographer, working primarily with upscale editorial, luxury real estate, and fine dining clientele. He is passionate about showcasing his clients’ developments and creations in a way that captures the love and dedication to their craft. Abe loves his job and the people he works with, but finds true joy spending time with his wife Jenni and their two kids, Charlie(10) and Briggs(5).
