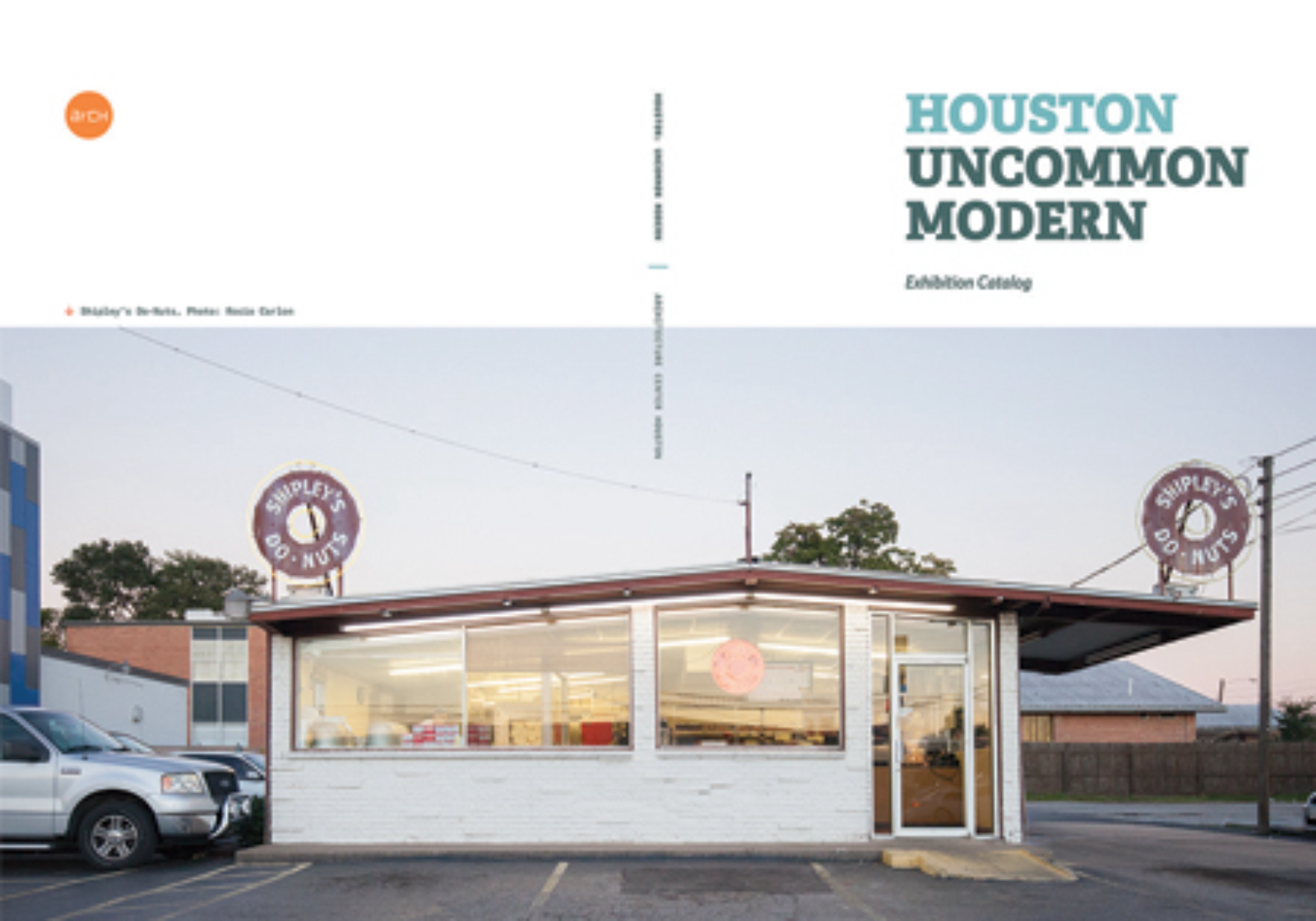 By Nonya Grenader
By Nonya Grenader
HOUSTON: UNCOMMON MODERN
AIA Houston ArCH Center, Nov. 24, 2015, Feb. 19, 2016 (Panel Discussion and Catalog Release, Feb. 15)
“Cities need old buildings so badly it is probably impossible for vigorous streets and districts to grow without them. By old buildings, I mean not museum-piece old buildings, not old buildings in an excellent and expensive state of rehabilitation…but also a lot of plain, ordinary old low-value buildings…”
- Jane Jacobs, The Death and Life of Great American Cities
Houston Uncommon Modern Catalog cover Shipley's Do-Nuts, 3410 Ella Boulevard, c.1965. Photo: Rocio Carlon. Catalog Design: Jeffrey Liao
In 1961, Jane Jacobs, that astute observer of urban conditions, reminded us to look closely at the fabric of the city and its ordinary buildings. You know the type: a building that catches your eye for all sorts of reasons. Its façade may be boisterous or quiet; stubbornly asymmetrical or obediently composed. Its elevation may have a predictable rhythm, structural repetition, or decorative skin. These buildings are the ones we encounter every day and they are accessible to all, offering a welcome surprise on the
street.
Delaney Harris-Finch and Anna Mod assembled the unique collection of images, and they note that, “Modernism suited Houston’s spirit of optimism in the three decades following World War II as the city’s built environment and psyche transformed from ‘Bayou City’ to ‘Space City’.” But the curators make a distinction between Houston’s iconic modernist landmarks, such as Phillip Johnson’s academic quadrangle at the University of St. Thomas or Mies van der Rohe’s additions to the Museum of Fine Arts, and the less recognized modern that is hidden in plain sight, ripe for discovery.
In that spirit of discovery, informed volunteers (active in Houston’s architectural and design community) were assigned quadrants of the city to discover and document overlooked structures, typically following highways, interstates and major traffic arteries. The result is a fascinating collection of the city’s secondary and tertiary mid-century buildings representing a catalog of early shops, offices, churches, diners and service centers. Some are thriving, some have been re-purposed, and others are on the verge
of neglect. Though more modest than their well-known counterparts, many of the buildings were designed by architects and their styles celebrate a particular time in Houston’s history.

AT&T Building (formerly the Prudential Insurance Company, 1975, S.I. Morris and Associates). Credit: Paul Hester
Wolf’s Department Store & Pawn Shop (formerly Wellworth Dry Goods)2701 Dowling Street, 1950. Credit: Peter Molik
The organization of the exhibit is particularly engaging, divided into categories that are as interesting and, at times, as quirky as the buildings themselves. From the straight forward categories (religious, mid-rise office) to the more abstract (bricks and curves, rectangular boxes) to the detail oriented (texture and repetition, obtuse gables), the assigned typology is a fascinating way to view the parts that add up to a satisfying whole. The accompanying text further illuminates a building’s affinity with the rest of its group. When a “diamond ribbon of bricks weaves across the elongated façade” of the Houston District Parole Board or “vertical concrete ribs repeat across all sides” of Fountainview Plaza, the viewer gains an appreciation for the variety of effects that can be achieved with familiar materials, linked by their compelling repetition and the play of light and shadow.

Houston Uncommon Modern Exhibit. ArCH Center Houston, November 2015. Credit: Rocio Carlon
These humble buildings are celebrated by the talented photographers that document them so vividly, using an appropriately straight forward style. Though some are viewed obliquely, many are shot in a frontal format that produces a stark elevation. The resulting images are reminiscent of Bernd and Hilla Becher’s beautifully constructed typologies of the seemingly ordinary: industrial buildings, cooling towers, and framework houses. Though the “Uncommon Modern” groupings are not set in the rigorous grid that the Becher’s employed, they are composed in interlocking clusters that may be enjoyed first as a collection, then slowly examined in parts.
The categories are presented like a group portrait with the various personalities emerging within a cohesive whole. In the “Boxes” category, the AT&T Building (formerly the Prudential Insurance Company, 1975, S.I. Morris and Associates) is a grid of deep, concrete-framed windows, laced with a red porcelain header. The image (Hester + Hardaway Photographers) is skillfully constructed to reveal the building’s exquisite composition and its abundant opportunities for shade. In a very different mode and category, the vernacular Wolf’s Department Store (Formerly Wellworth Dry Goods, 1950) is documented by photographer Peter Molick to reveal its exuberant street elevation, with a collage of pattern, color, and signage.
The 100+ images encompass a broad range, from the more refined edifice to the neighborhood hangout. Following Jacobs’ reflection on the importance of old buildings, not only those with a high pedigree but also those that give a city its everyday texture, the examples in this exhibit offer a context of longevity and diversity. They serve as a reminder that these buildings are often hidden, but provocatively open for discovery.

Credit: Peter Molik
About
Nonya Grenader, FAIA, has taught in the Rice University School of Architecture since 1994 where she is a Professor in Practice and the Associate Director of the Rice Building Workshop. Principal of her own small firm, Grenader's work focuses on the adaptive reuse of existing buildings as well as residential architecture. Her projects have received design awards from AIA Houston, Preservation Houston, and the Urban Land Institute.

