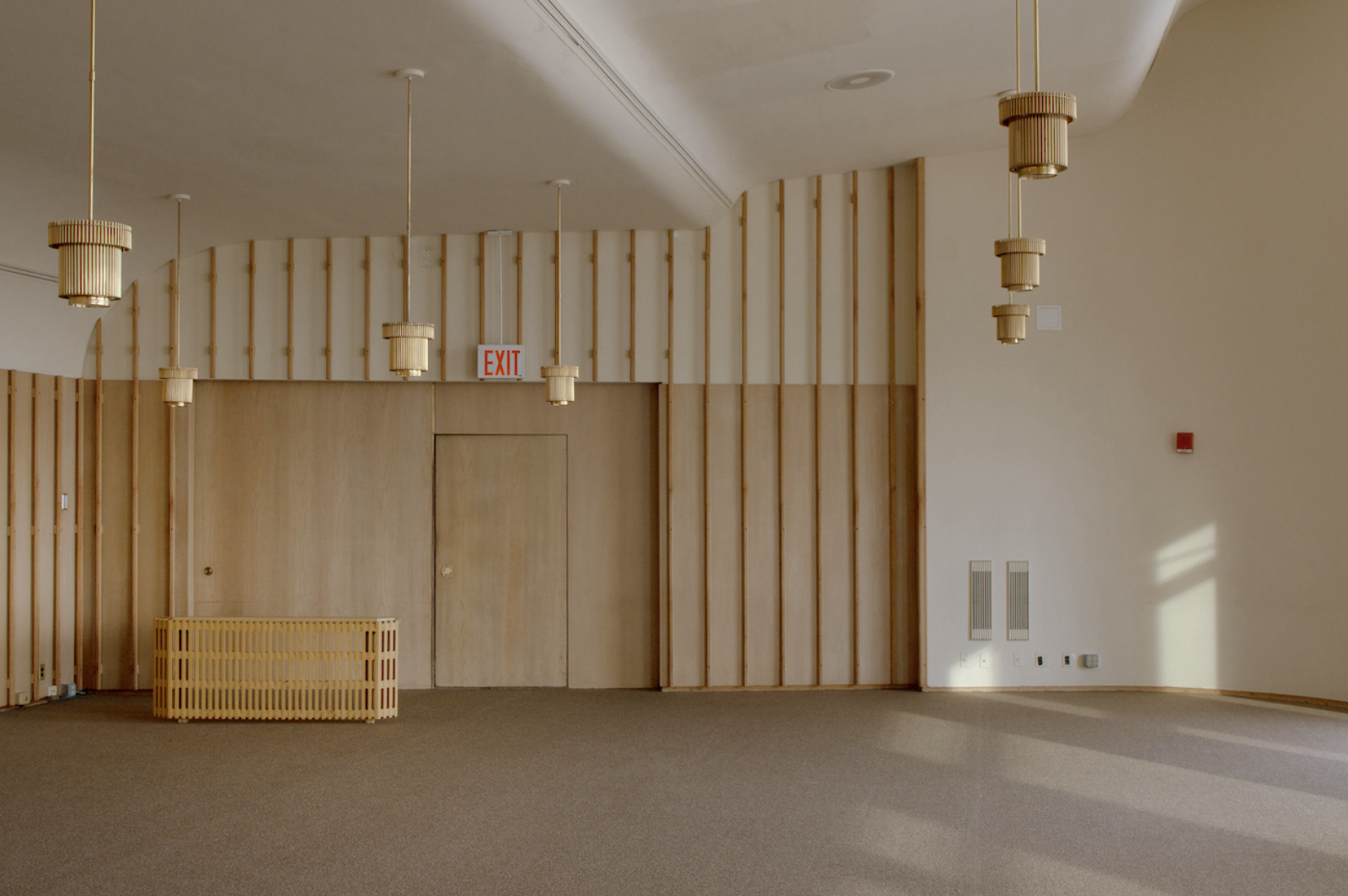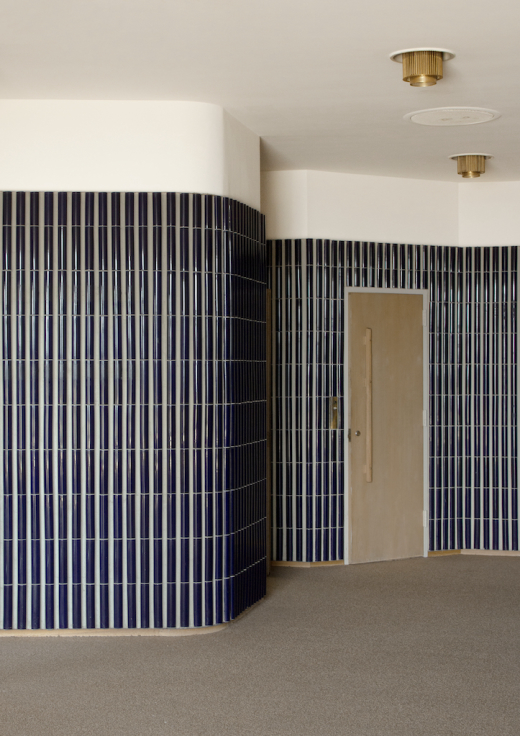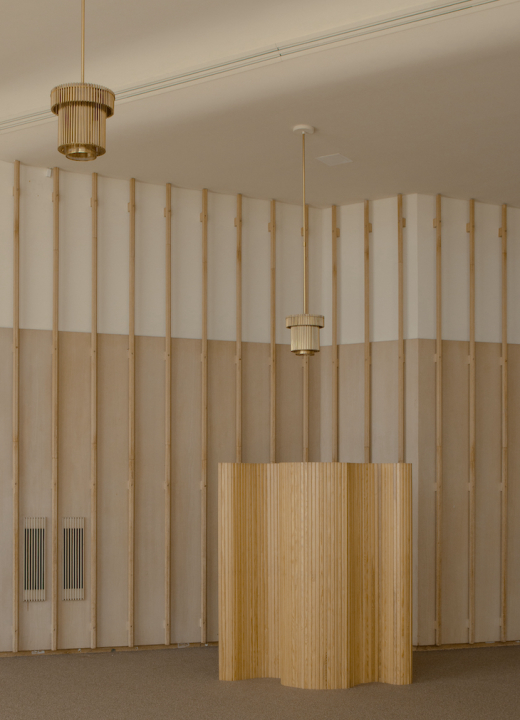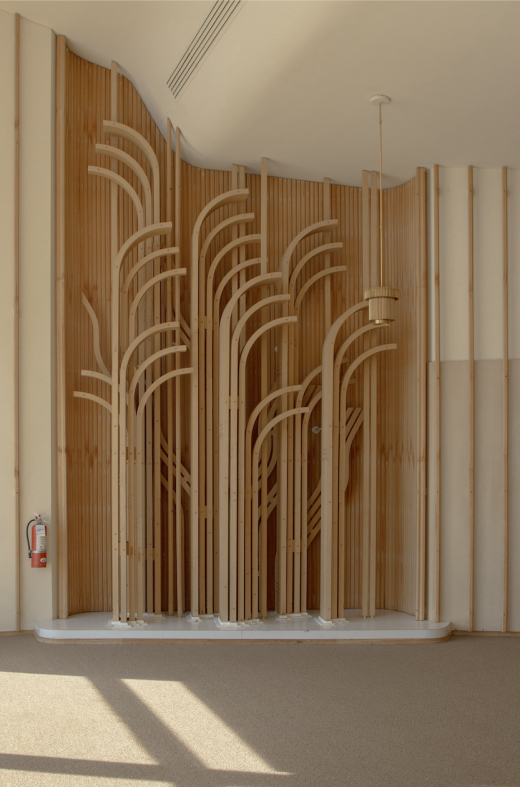Background and History
The Edgar J. Kaufmann Conference Center interiors were formerly located within the Institute of International Education at 809 United Nations Plaza; they were designed by Alvar Aalto and completed in 1964. The center is one of only four surviving works in America by Aalto and was commissioned by Edgar Kaufmann Jr., whose family owned the Frank Lloyd Wright masterpiece Fallingwater. During the design process, Aalto closely collaborated with his wife, the architect Alissa Aalto, who personally selected the room’s textiles. The Conference Center was one of New York City’s great Modernist interior spaces.
Located across from the United Nations building, the Kaufmann Conference Center was used to host visitors and conferences until the building was sold in 1998. Being a private space, the interior failed to receive New York City Landmarks Preservation Commission (LPC) designation as an interior landmark in 1998 and in 2016. Although, the space has been closed to the public for over two decades, the Docomomo US New York/Tri-State chapter held a reception in the space in 2014.
The Kaufmann Conference Center includes an elevator lobby clad in curved blue tile, a large reception hall and two smaller rooms that are sub-dividable with partitions. Although entering into a smaller compressive lobby, stepping into the reception hall reveals an expansive, light-filled space with window louvers, an undulating plaster ceiling peppered with gold pendant lights, and a bent wood wall relief sculpture. The space is marked by classic Alvar Aalto architectural details including tile, wood wall ribs, and bronze door hardware. The custom furniture, lighting and draperies were designed by both Elissa and Alvar Aalto. Although the walls were framed on-site, all other elements including lighting, wood details, furniture, tile, and draperies were manufactured in Finland, shipped over, and installed. The large, forest-like wall relief sculpture was constructed by Alvar Aalto himself in his Helsinki studio prior to its dismantling and shipment to New York.




