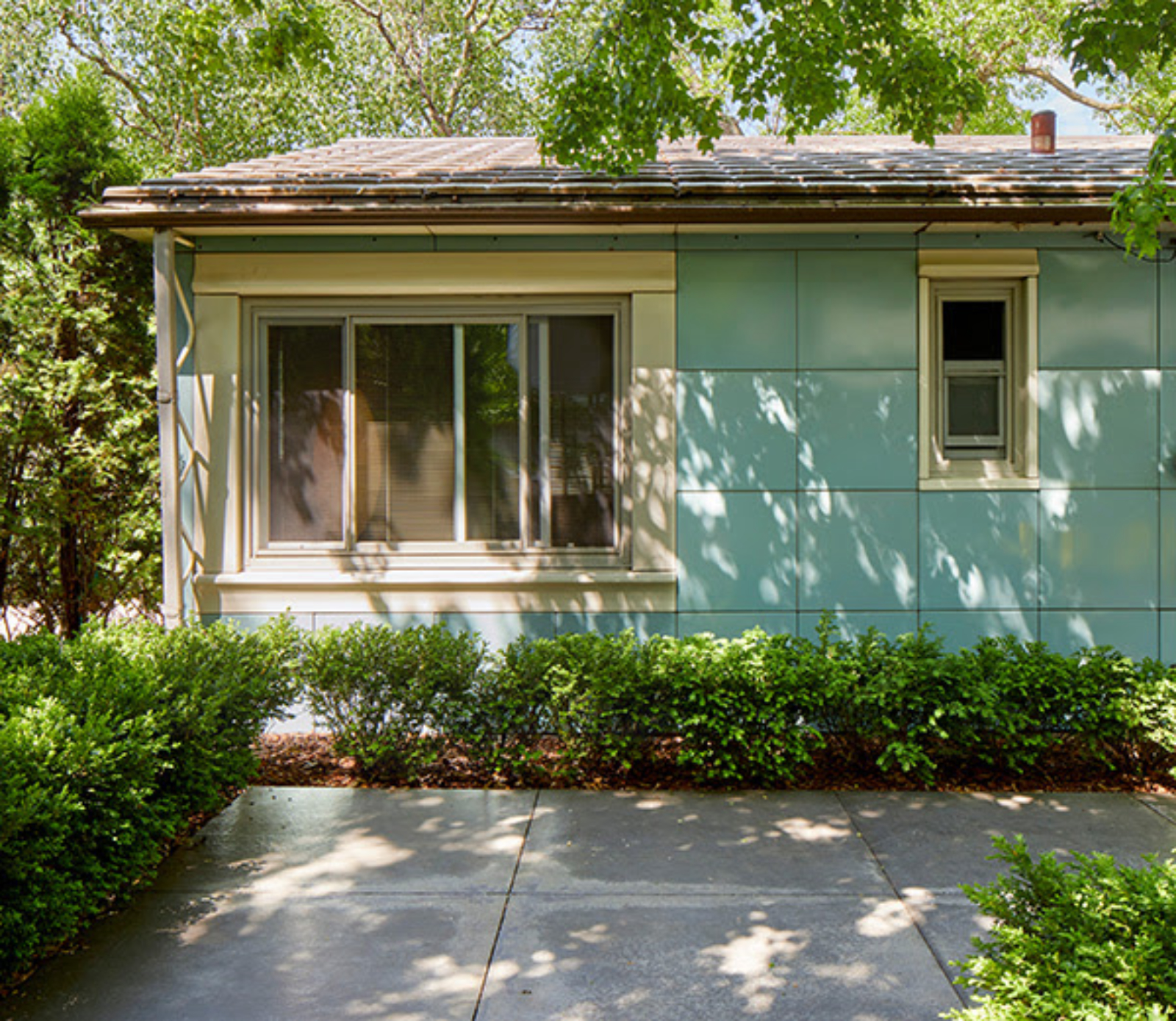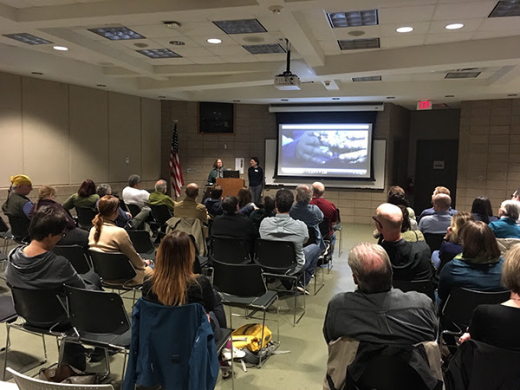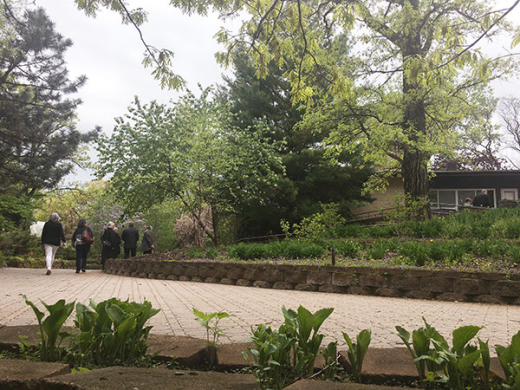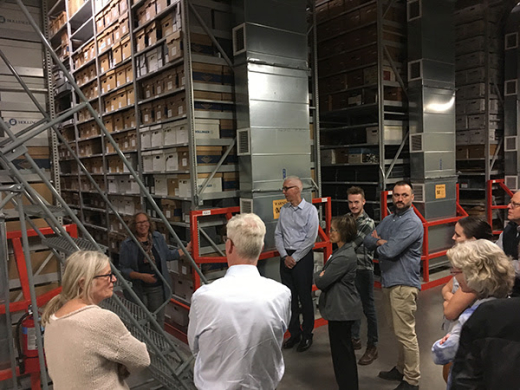From film screenings to Lustron houses, the Minnesota chapter of Docomomo US has had an eventful past few months. Here's a recap of some of the great events that have taken place.
If you are interested in getting involved with the Minnesota chapter, contact docomomo.us.mn@gmail.com.
Film Sceening: The Experimental City
On April 16 Docomomo US/MN hosted a sold-out screening of The Experimental City, a film by Chad Freidrichs (The Pruitt-Igoe Myth) that explores Athelstan Spilhaus' futuristic attempt to solve urban issues by creating a full-size city—from scratch—in Minnesota’s northern woods.
Using retro film clips and archival material from the Northwest Architectural Archives, Freidrichs’ film takes viewers back to the 1960s, when Spilhaus’ predictions of home computers and remote banking seemed more fantasy than reality.
At the event, Northwest Architectural Archives interim curator Cheryll Fong and former curator Barb Bezat shared insights about the process of using archival material about Minnesota Experimental City (MXC) to research and develop the film.




