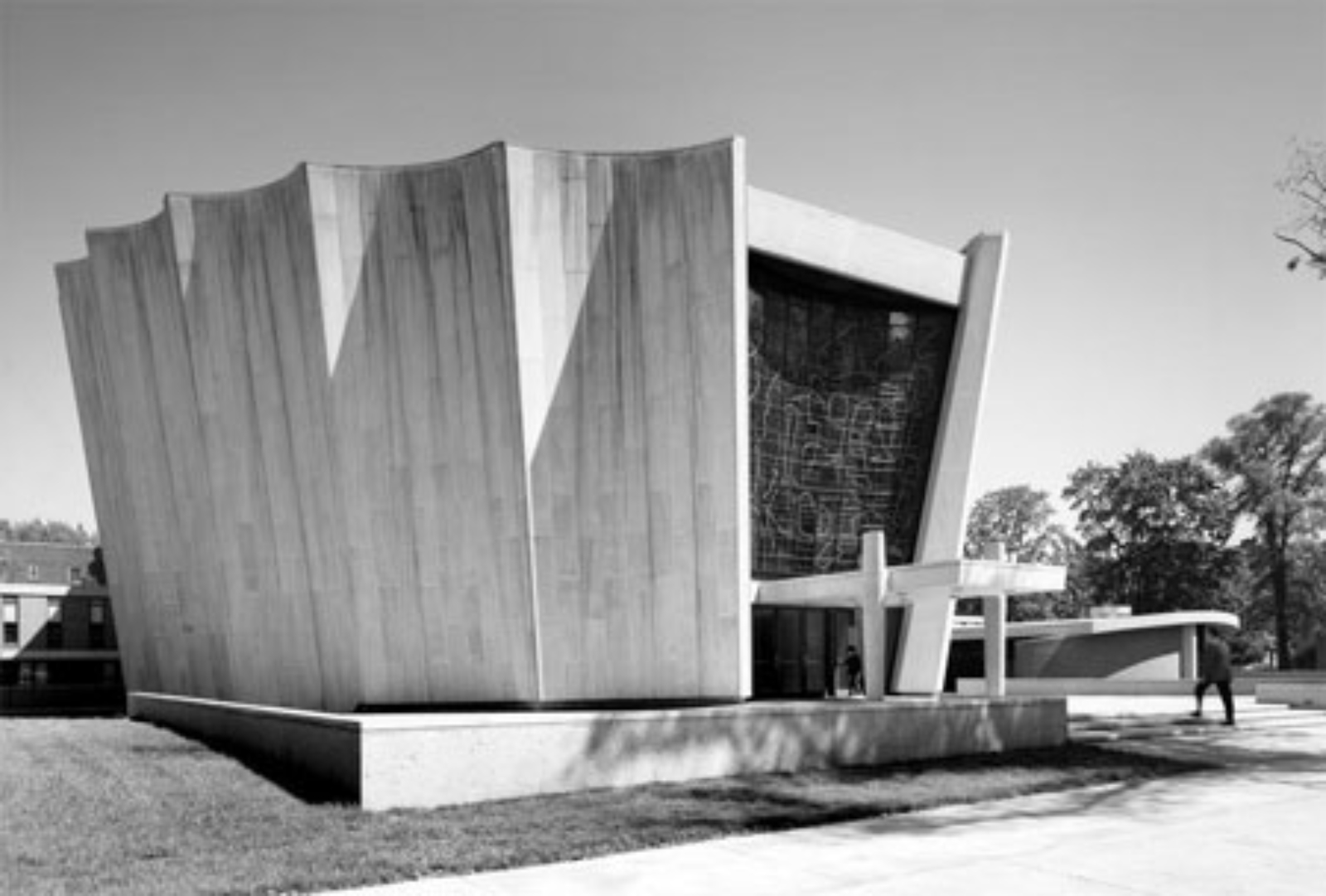 By: Sarah Sher
By: Sarah Sher
Synagogues can be found in all shapes, sizes, and styles in many places around the world. Jewish communities have historically adopted popular architectural styles to build their places of worship, and this remains the case to this day. Numerous prominent modern synagogues can be found across the United States designed by well known modern architects, including Frank Lloyd Wright, Louis Kahn, Minoru Yamaski, and Marcel Breuer.
As I am partial to both the city of Buffalo and mid-century modern uses of exposed concrete I want to focus special attention on Temple Beth Zion, designed by Max Abramovitz, located in the Delaware District of Buffalo, New York.
Image (above): © Ezra Stoller / Esto
Temple Beth Zion, Location: Buffalo NY, Architect: Harrison and Abramovitz ©Ezra Stoller / Esto
Originally founded as an orthodox congregation in 1850, Temple Beth Zion was reorganized as the first Reform congregation in Buffalo in 1863. In 1890, after spending a number of years worshipping in a re-purposed church, they constructed a Byzantine revival synagogue topped with a large copper dome at 599 Delaware Avenue. The synagogue was tragically lost in a fire in 1961. It was soon after this that the congregation hired Max Abramovitz of Harrison & Abramovitz (most well known for Lincoln Center’s Avery Fisher Hall) to design a modern synagogue for the community farther north on Delaware Avenue. The new house of worship was completed in 1967.
 Abramovitz began writing about synagogue design well in advance of his first free-standing synagogue commission (Brandeis University’s Jewish chapel in 1955). In the May 1948 issue of the American Institute of Architects Bulletin, Abramovitz writes: “…since biblical days synagogues have been built in every land in every known style…But the challenge remains – to create a religious structure with an honest architectural expression free of false stylistic trends.” Nearly 20 years later, Abramovitz was able to achieve these aspirations at Temple Beth Zion.
Abramovitz began writing about synagogue design well in advance of his first free-standing synagogue commission (Brandeis University’s Jewish chapel in 1955). In the May 1948 issue of the American Institute of Architects Bulletin, Abramovitz writes: “…since biblical days synagogues have been built in every land in every known style…But the challenge remains – to create a religious structure with an honest architectural expression free of false stylistic trends.” Nearly 20 years later, Abramovitz was able to achieve these aspirations at Temple Beth Zion.Image (right): © Ezra Stoller / Esto
Temple Beth Zion, Location: Buffalo NY, Architect: Harrison and Abramovitz ©Ezra Stoller / Esto
From above, Temple Beth Zion’s appears oval in shape. The façade is clad in Alabama limestone that has been designed to have ten scallops on both of its sides. The exterior walls flare out towards the roof and are meant to suggest arms raised in prayer. Although the front entrance is located at Delaware Avenue, most visitors experience entering the synagogue from the back, which is connected to another one of the synagogue complex buildings and is closer to the parking lot.
 The synagogue’s sanctuary is the building’s highlight. As one enters from the front, there are massive poured-in-place concrete pillars flanking the walkway that support the balcony. As one emerges from under the balcony, there is an overwhelming sense of space. The ceilings soar 60 feet high, and the room is wide open with no obstructions. A thin skylight along the periphery of the ceiling allows natural light to shine down and showcase the beautiful bush-hammered concrete walls that still have holes from when the formwork was in place.
The synagogue’s sanctuary is the building’s highlight. As one enters from the front, there are massive poured-in-place concrete pillars flanking the walkway that support the balcony. As one emerges from under the balcony, there is an overwhelming sense of space. The ceilings soar 60 feet high, and the room is wide open with no obstructions. A thin skylight along the periphery of the ceiling allows natural light to shine down and showcase the beautiful bush-hammered concrete walls that still have holes from when the formwork was in place.Image (right): ©2014 Temple Beth Zion
This very large space seats 1,000. Even with the highly textured, curved walls and the light shining from the sides of the ceiling, all attention is drawn to the front of the sanctuary, where two 30 foot high concrete tablets stand as the Ten Commandments. Behind the tablets and ark is an enormous stained glass window designed by artist and calligrapher Ben Shahn (and erected by the Henry Lee Willett Studios of Philadelphia, PA) that represents the creation story. Another large stained glass window is located at the Delaware Avenue entrance and is an artistic interpretation of Psalm 150.
 Image (right): © Ezra Stoller / Esto
Image (right): © Ezra Stoller / EstoTemple Beth Zion, Location: Buffalo NY, Architect: Harrison and Abramovitz ©Ezra Stoller / Esto
While from the outside, one may even consider Abramovitz’s Temple Beth Zion synagogue as cute (I often refer to it as the “cupcake” synagogue), the sanctuary is a moving, spiritual space that creates a sense of awe and wonder.
Although clearly a site of architectural, historical, and social significance, Temple Beth Zion is not yet listed on the National Register nor is it a local landmark.
Sarah Sher is the Jewish Heritage Program Associate at World Monuments Fund. She received her M.S. in Historic Preservation from Columbia University, and attended the undergraduate dual degree program between Columbia University and the Jewish Theological Seminary.
