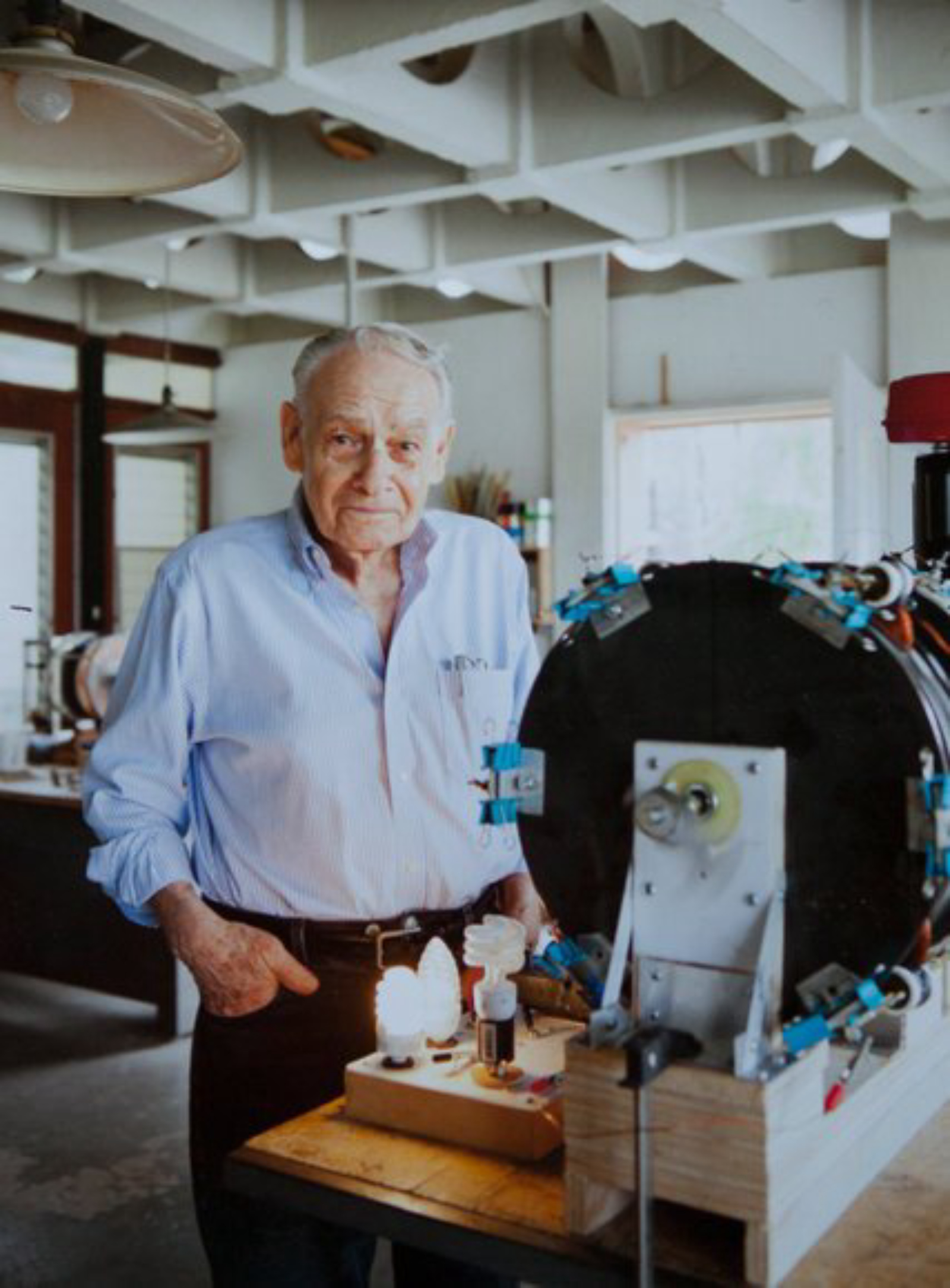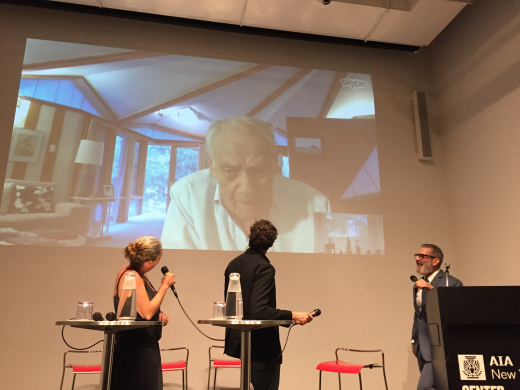New Orleans architect Albert C. Ledner died on November 13th in Manchester, New Hampshire, at age 93. Originally born in the Bronx, New York, Ledner moved to New Orleans as a child. He attended Tulane School of Architecture, his studies interrupted with military service during World War II, and after graduation he became an adjunct fellow with Frank Lloyd Wright at Taliesin in Spring Green, Wisconsin. Ledner soon returned to New Orleans and began his architectural career, swiftly moving on to start his own practice in 1951 along with the design of his first residence. He went on to design more than 40 residences in the New Orleans area [including his own house + studio] and became the principal architect for the National Maritime Union during their ambitious national building campaign across the country.
His work, often described as “quirky” or “whimsical” since it appears difficult to categorize stylistically, falls more under Frank Lloyd Wright’s Organic School of Modern Architecture. Unlike many FLW acolytes, however, Ledner did not merely copy the style of the teacher, but embraced the philosophy and made it his own. Since Ledner spent most of his architectural career as an independent designer, he was able to forge strong bonds with each of his clients and formed his designs uniquely to each. His individualistic touches that delight the viewer, such as the use of 1,200 amber glass ashtrays used as an exterior dentil motif on a residence or the porthole windows on Maritime Union buildings, was always anchored with the way Ledner formed spaces. Often forgoing the constraints of rectilinear rooms, he created volumes that were interconnected, expansive, and had strong connections to the landscape. His interest in what is now known as “design-build” meant that many of the houses he either built himself or intimately directed the construction, allowing him to develop his own structural systems and refine on-site detailing. His love of involvement in all aspects of a project is similarly reflected in his designs for interior elements such as light fixtures, furniture, and artwork for his projects.

