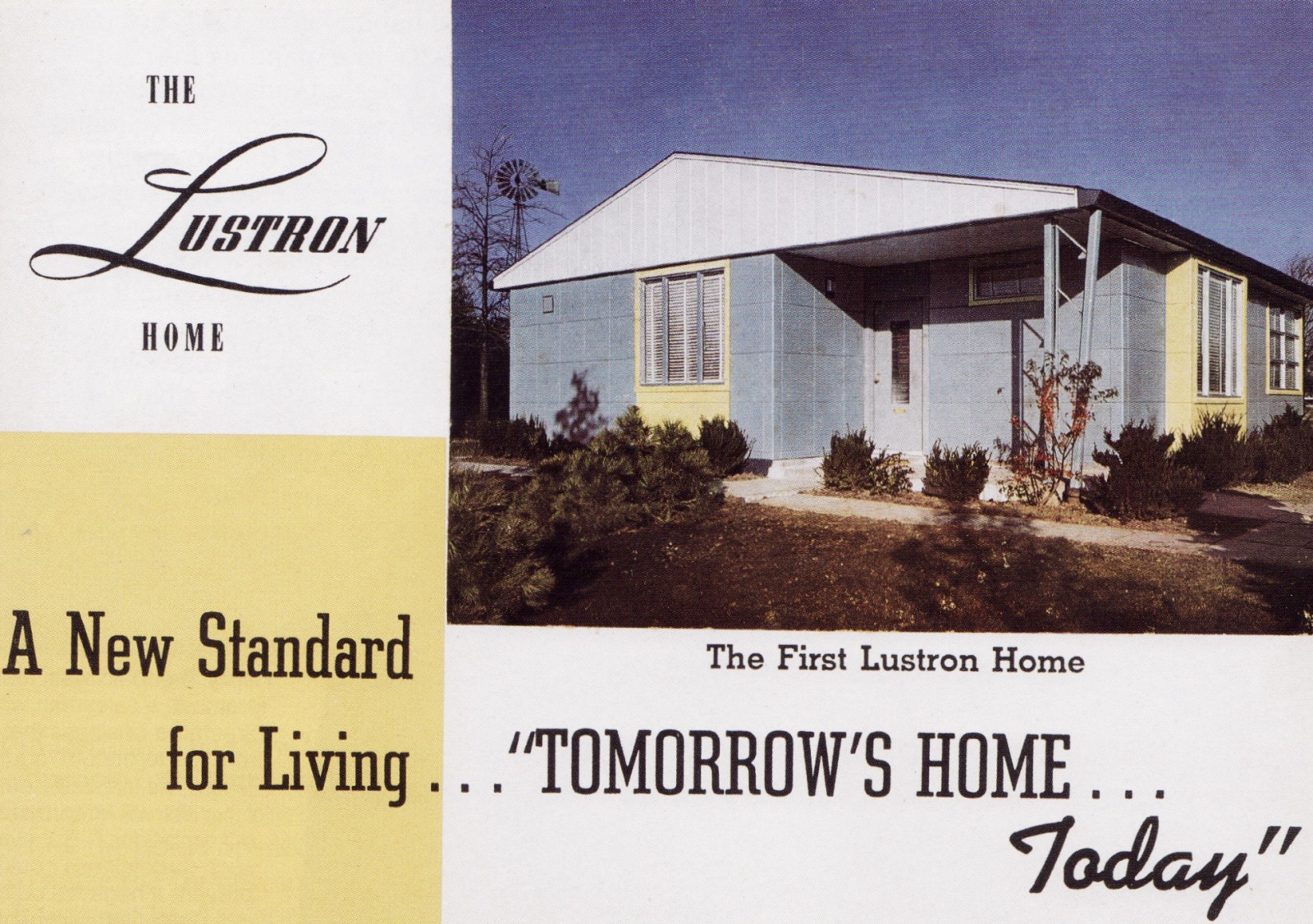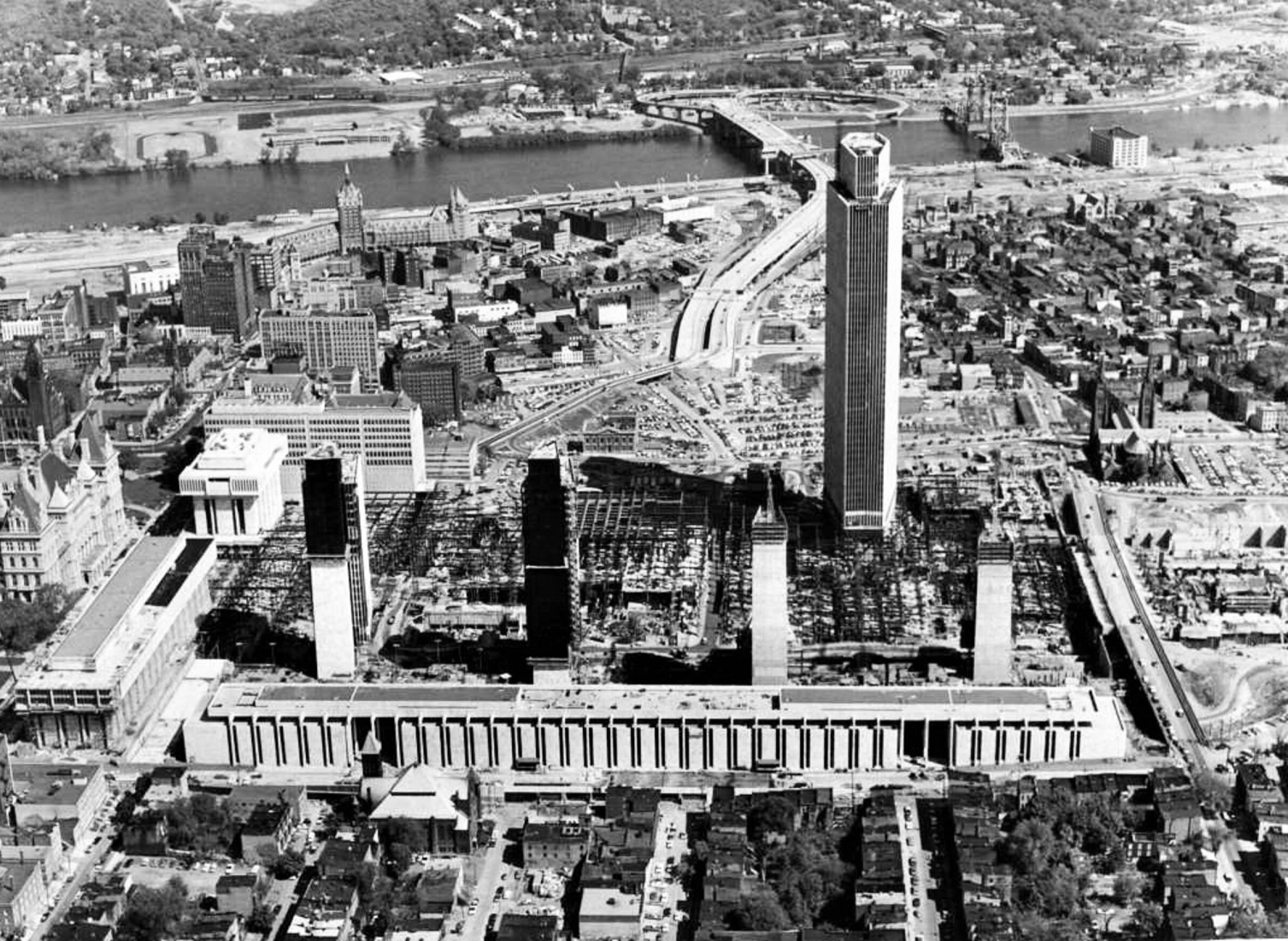Visit the "House America has been Waiting For" - the all-steel Lustron house. Built in 1950, the Harold Hess Lustron House is one of only about 2500 that were built and one of the approximately 1400 that remain standing. All components were manufactured in a factory in Columbus, Ohio and shipped to the site, where they were assembled like an erector set atop a concrete slab. The style of the house is Midcentury Modern (ranch) as is the interior, which is set up as a house museum. The exterior panels, roof tiles, interior panels - both wall and ceiling - are composed of porcelain-enameled steel. Other interior components - cabinetry and closet doors - are composed of painted steel. The house was advertised as "naturally fire and rodent-proof" and could be cleaned with a garden hose. It never required re-painting! The Lustron house was marketed as affordable housing for young families post-WWII and received significant federal funding to get started in 1947. Unfortunately, when the funding dried up, the Lustron corporation went bankrupt and closed its doors in 1950.
This house, along with all of the other 8 Lustron houses in New Jersey, is listed on the State and National Registers of Historic Places. Owned by the Borough of Closter, NJ, this site is operated by the Closter Historic Society Friends of the Lustron group and oversight is given by the Closter Historic Preservation Commission.
Open-house style event, no registration required.
Free, donations welcome.




