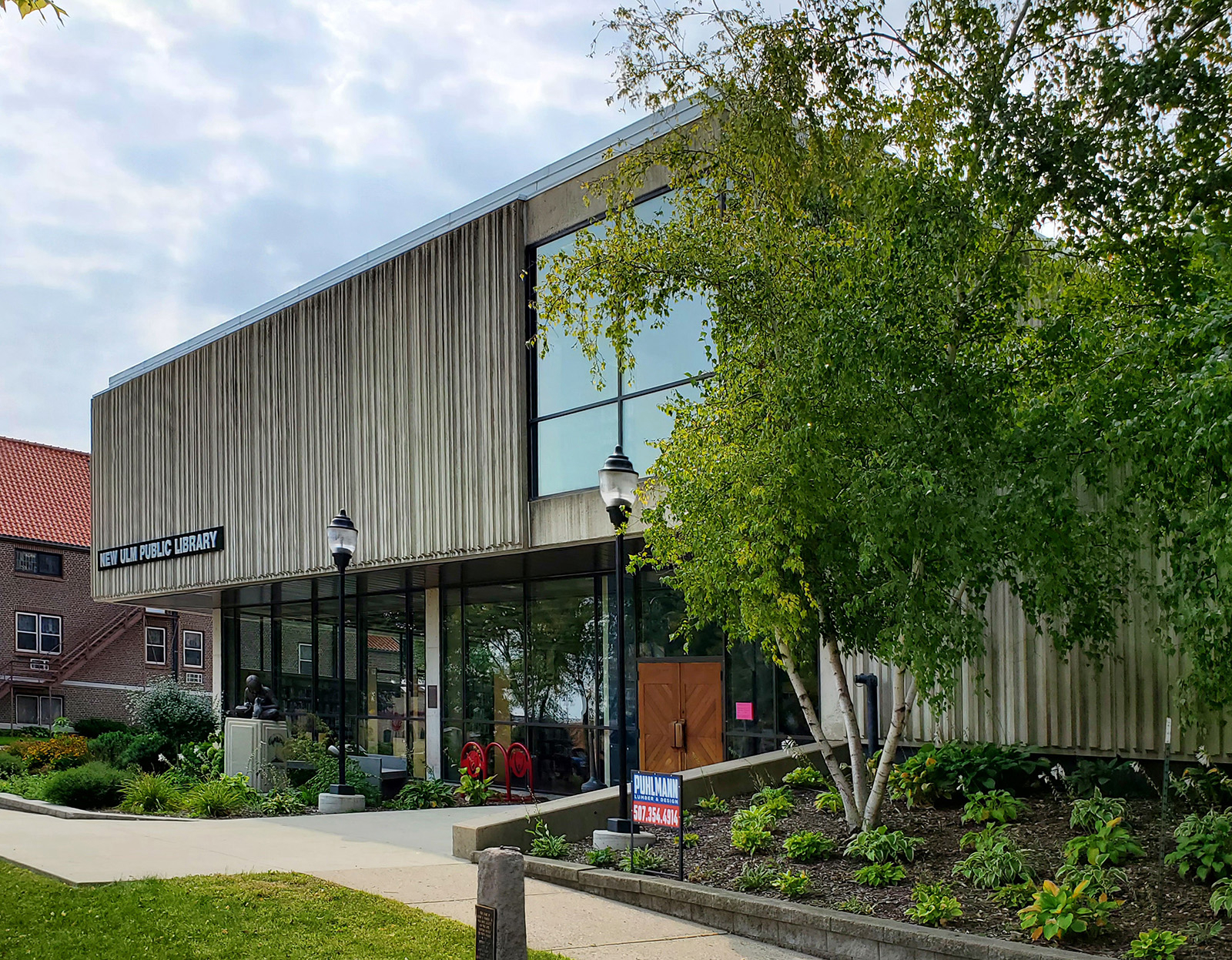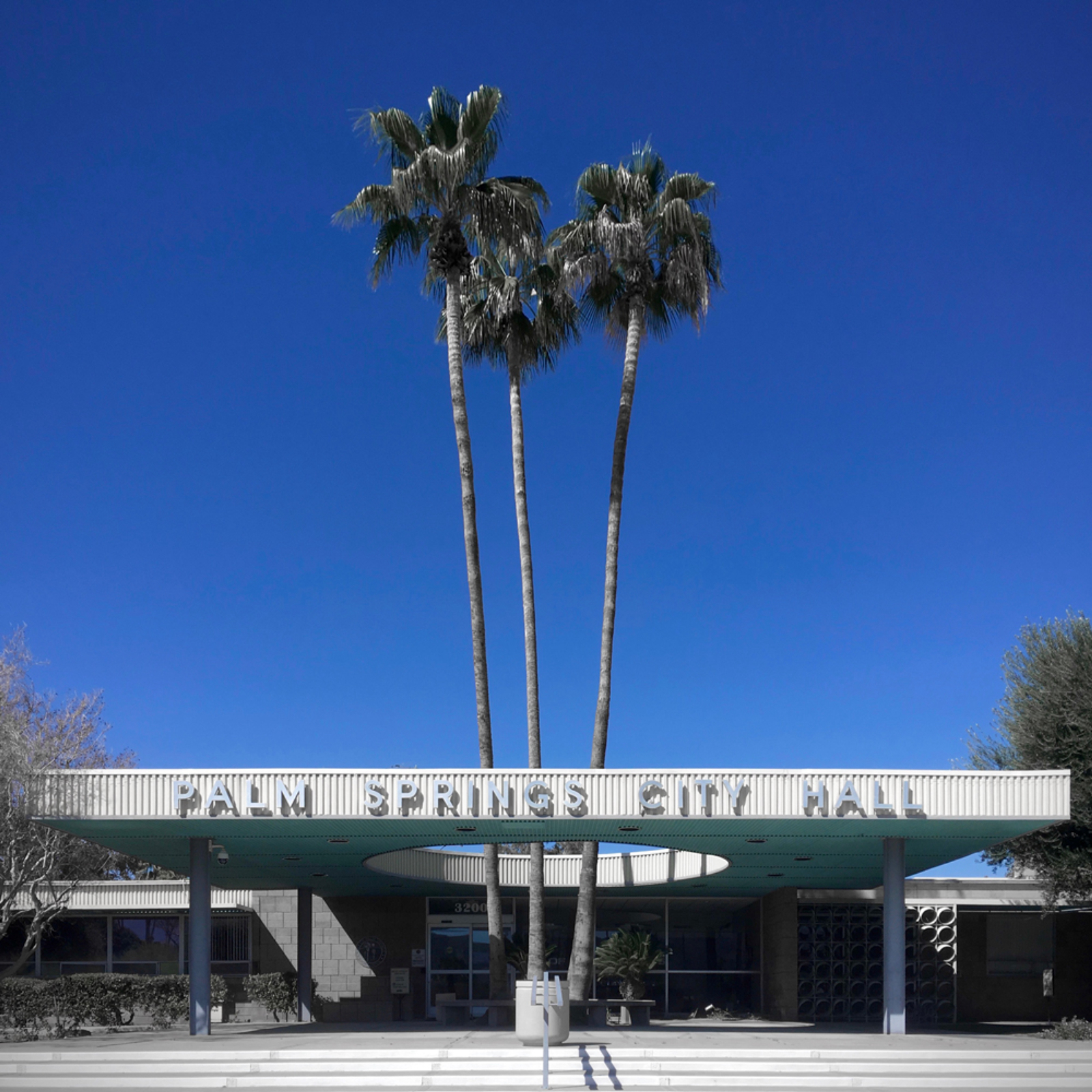Featured Tours
University Grove Rehab: 1972 Tom Van Housen adapted to 2020
Built in 1972, this home was one of the last installations of the 50-year architect-designed enclave of University Grove. This year, the new owners embarked on a renovation plan that honored the original vision by Tom Van Housen and Progressive Design Associates while modernizing the interior to reflect life in 2020.
Chanhassen Earth Home: In the future, we will live underground
Conceived during the energy crisis of the 1970s, this earth-sheltered home in Chanhassen, MN sought to take advantage of natural heating and cooling properties by burrowing into the earth, while reflecting modernist sensibilities. Construction began in 1975 and completed in 1979, this home features stonework and masonry inside and out. Architect Bruce Knutson of KK Designs.
New Ulm Library and Environs: Late modernism in greater Minnesota
New Ulm may be known more for its rich German heritage and quaint small-town vitality than for its bold mid-century architecture, but the 1970s were an important decade for this small prairie community in southwest Minnesota.
We will begin by looking at the master planning work undertaken by InterDesign, Inc. in the mid-1970s to provide a modern framework for the city's cultural heritage. InterDesign, Inc. is recognized as one of the first interdisciplinary design firms in the country and was founded by visual designer Peter Seitz, architect Dewey Thorbeck, and landscape architect Roger Martin. InterDesign, and Peter Seitz specifically, had an outsized role in developing Minnesota's design intelligence, both through Seitz's design work and particularly in his role as the Walker Art Center's first Design Director.
The tour will conclude at the New Ulm Public Library, designed by Freerks, Sperl, and Flynn, which opened in 1976. The brutalist library manages the difficult task of being an excellent example of late-modern brutalism, while still being an inviting and beloved part of the community.




