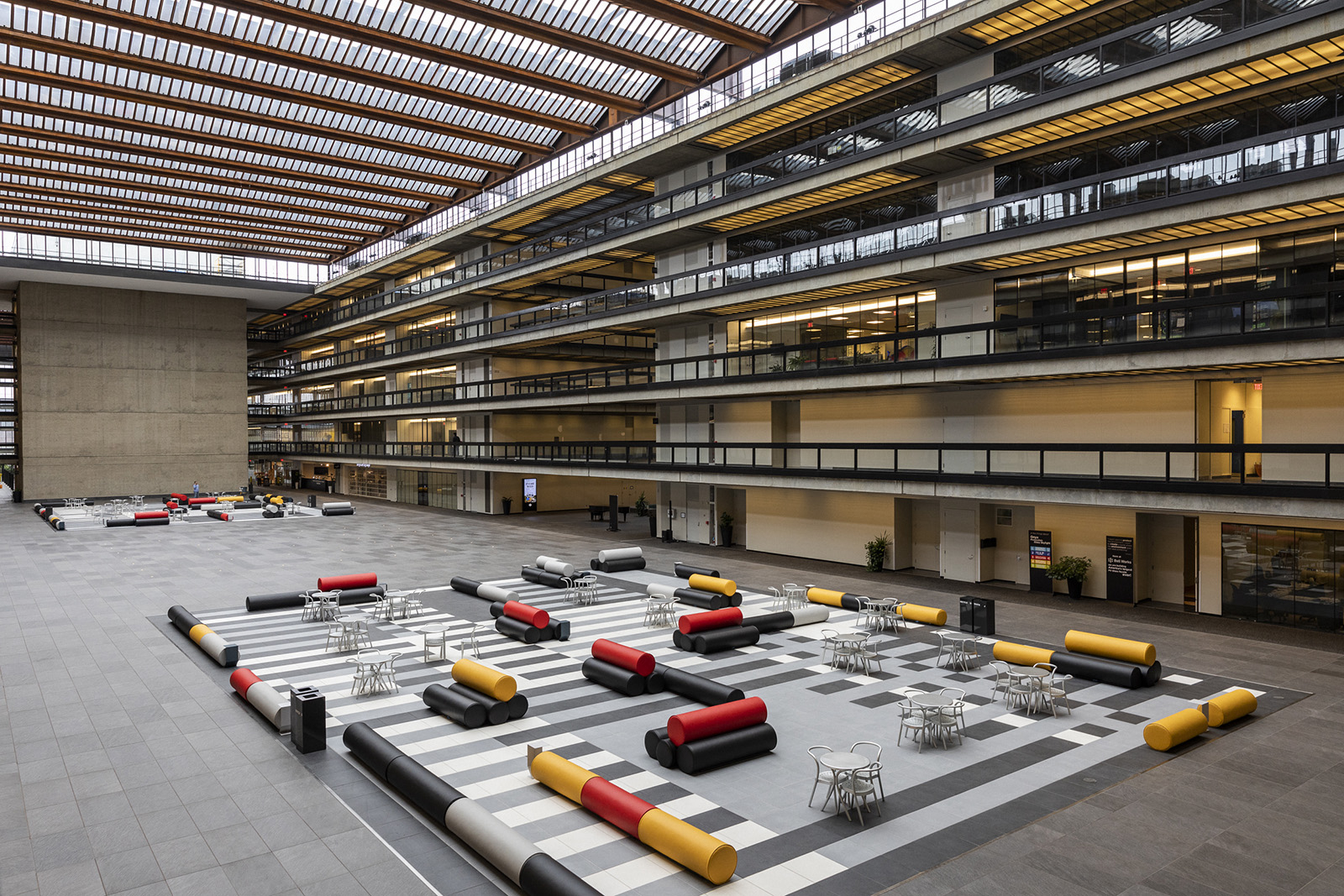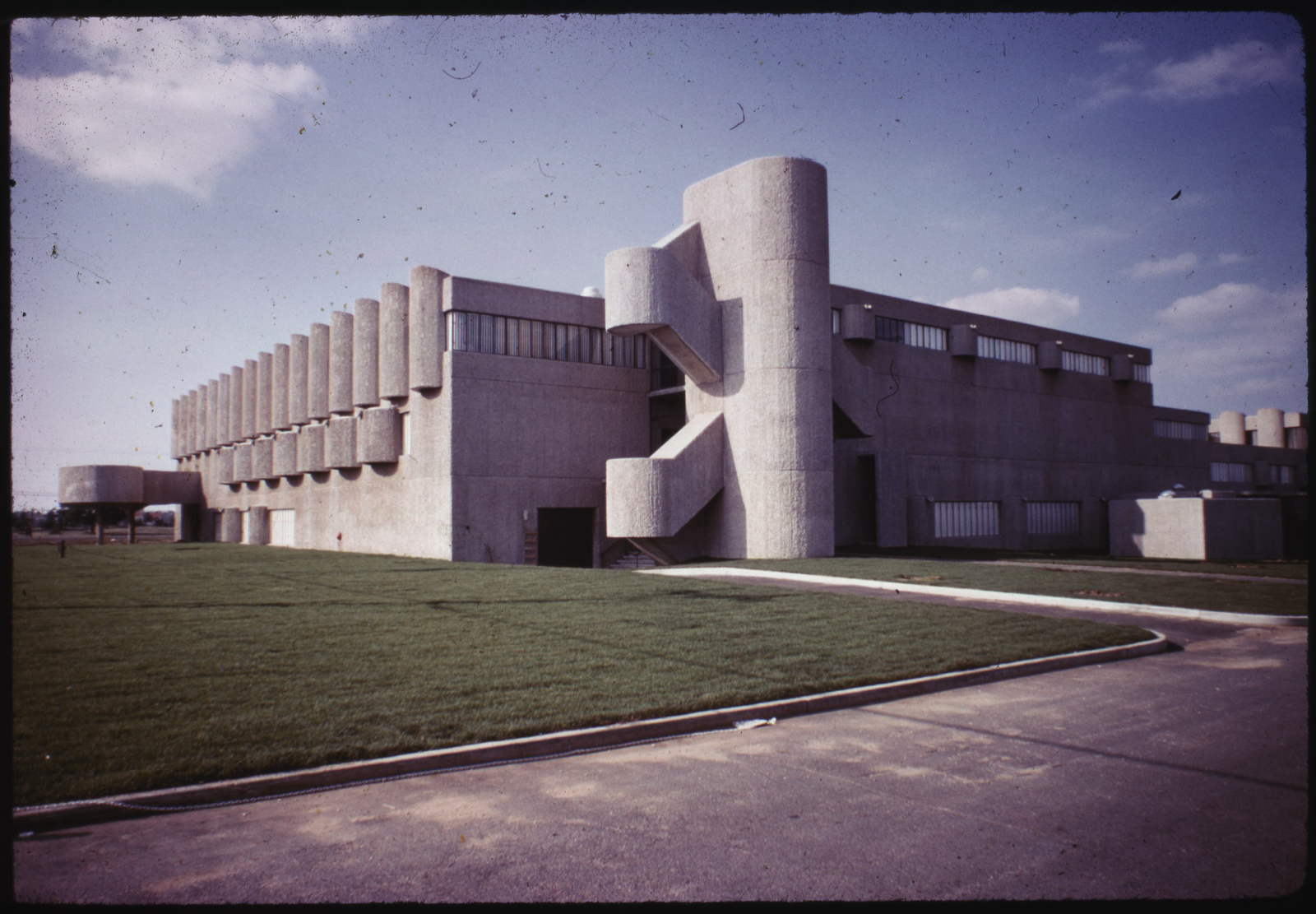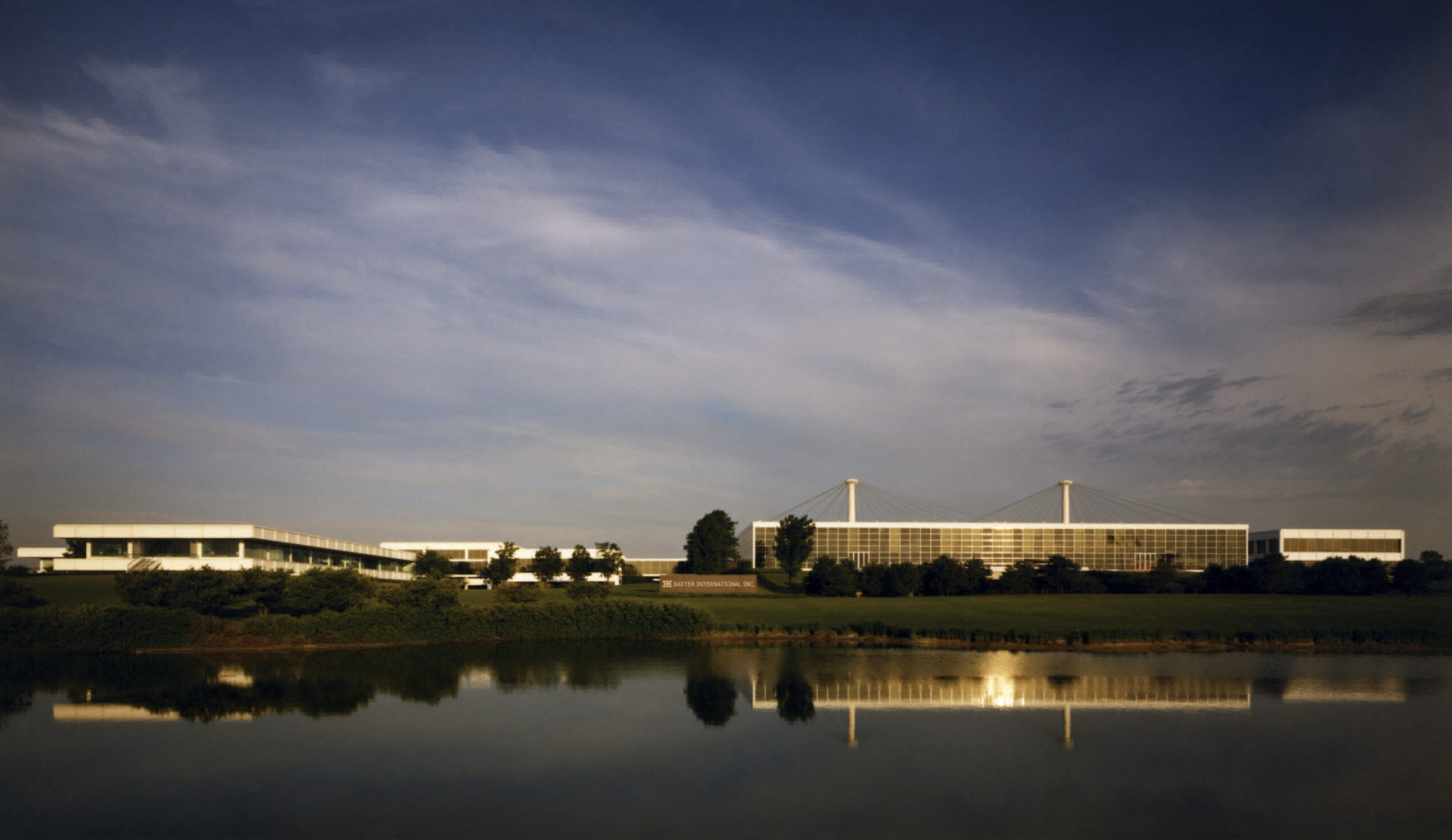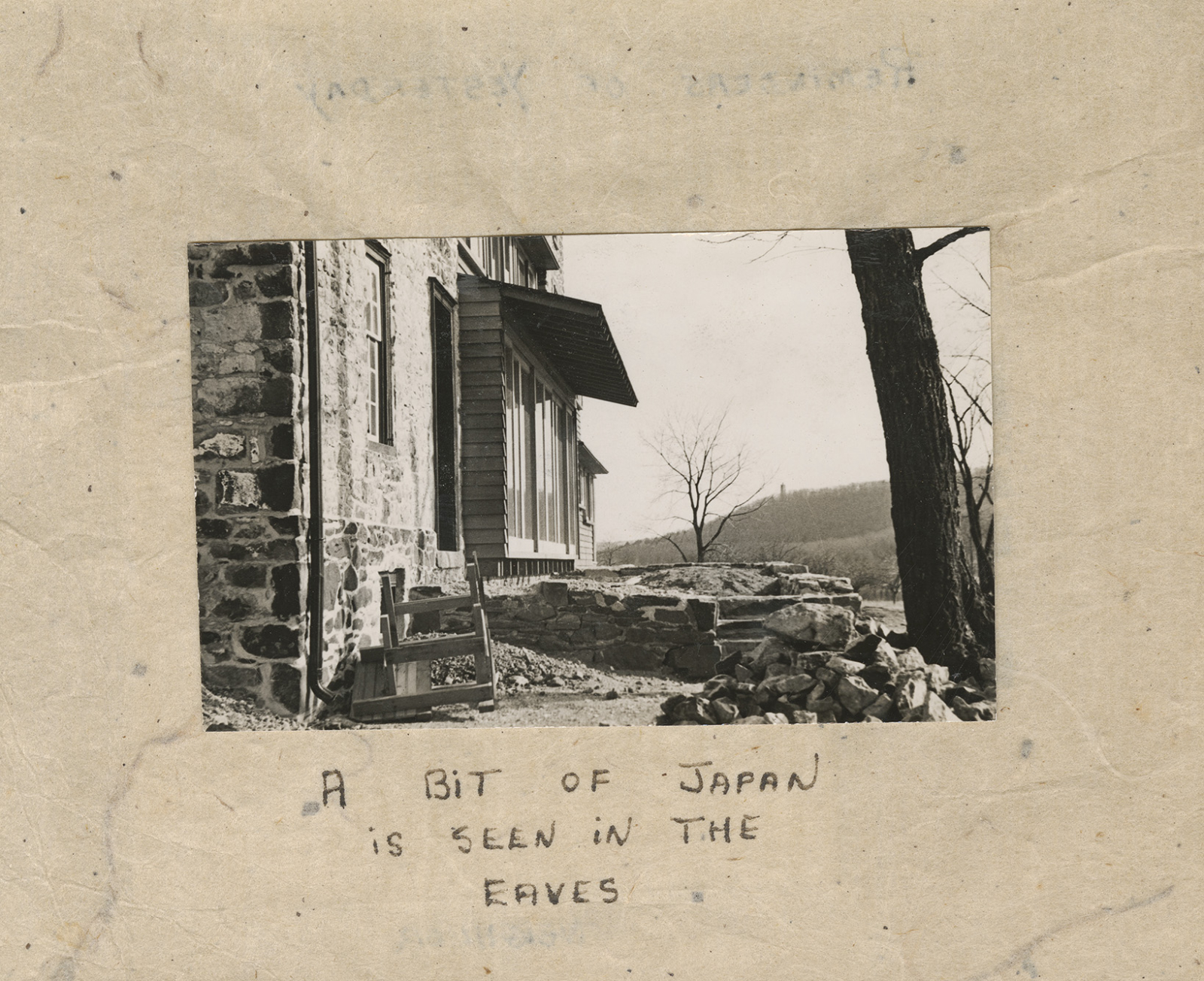Get an inside look at the former Bell Labs architectural masterpiece by Eero Saarinen!
Bell Telephone Laboratories, designed by Eero Saarinen & Associates from 1957–62 (with Anthony J. Lumsden as project architect), and built on 472-acres in Holmdel, New Jersey, was commissioned to be a symbol of progress and innovative technology endeavors. The rectilinear, symmetrical, and refined complex came out of the American corporate campus planning genre of the late 1950s and early 1960s. The building’s significance lay first in its new configuration of office and laboratory spaces, gleaned from Saarinen’s experiences at his inventive IBM Minnesota Laboratory (1958), the GM Technical Center in Warren, Michigan (1948–56), and the Thomas J. Watson Research Center for IBM in Yorktown Heights, New York (1956–61). In Holmdel, however, he focused on interior flexibility of office layouts, as well as the closely knit areas for the researchers that also included workplaces designed for increased privacy. Common spaces such as corridors and atria and extensive landscaping linked researchers in contemplative environments. Technological exploration of new materials such as mirrored glass, in tandem with new construction solutions, enabled Saarinen to design concepts that contributed to a new aesthetic of high technology precision. (Text adapted from The Bell Labs Charette: A Sustainable Future, published by Docomomo US/New York Tri-State)
Within its walls, researchers made a number of monumental discoveries, including the development of the cell phone and fiber optic technology. Rumblings of demolishing the site in the early 2000s sparked concern from architects, historians, and design professionals around the globe. After acquiring the famed building in 2013, Somerset Development, with the aid of public-private collaboration, began a multi-faceted approach of reviving and reinvigorating the space as a dynamic, collaborative workplace of the future, complete with a blossoming ecosystem of technology, traditional office, retail, dining, and hospitality.
Learn about the transformation of Bell Works by Lead Architect, Alexander Gorlin, and Lead Designer + Creative Director, Paola Zamudio. The tour of this 2 million square foot Modernist building will include a bit of history, design intent, and architectural vision. Be inspired at today's Metroburb, a metropolis in suburbia.
Guided tour will last approximately 1 hour. Afterwards, participants will have a chance to ask questions and then can continue exploring the space, enjoy events happening in the atrium, or grab a drink and a bite to eat.
$10 Docomomo US members/$20 nonmembers (join or renew your membership here)
All proceeds go to Docomomo US
Capacity 25 people
Upon entering the campus, follow the signs to "Shops/Visitors" which is by the large American flag pole which will bring you to the Main Entrance. If this parking lot is full, you can park in any of the other parking lots and walk into the building's side entrances, then walk towards the center of the building where you will find a grand piano. The main reception desk will be right there. The tour will begin in the sunken living room by the main reception desk.
This event is part of Docomomo US Tour Day 2024.



